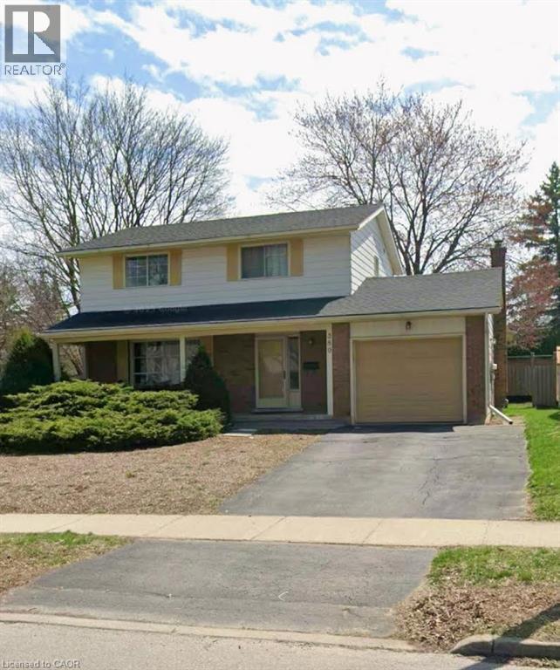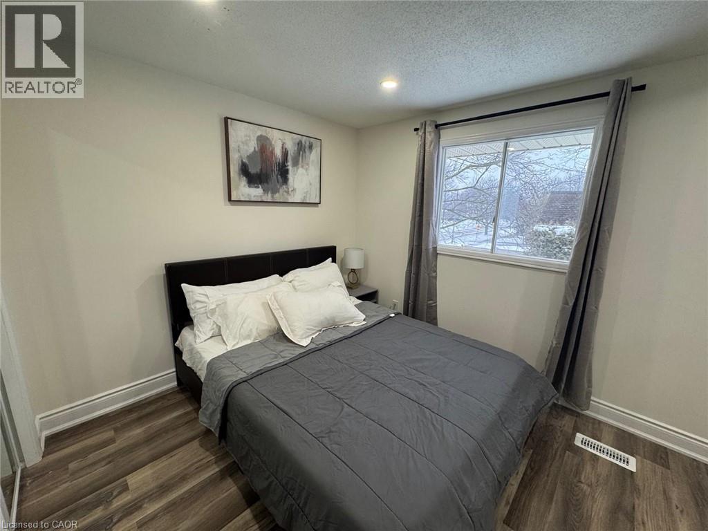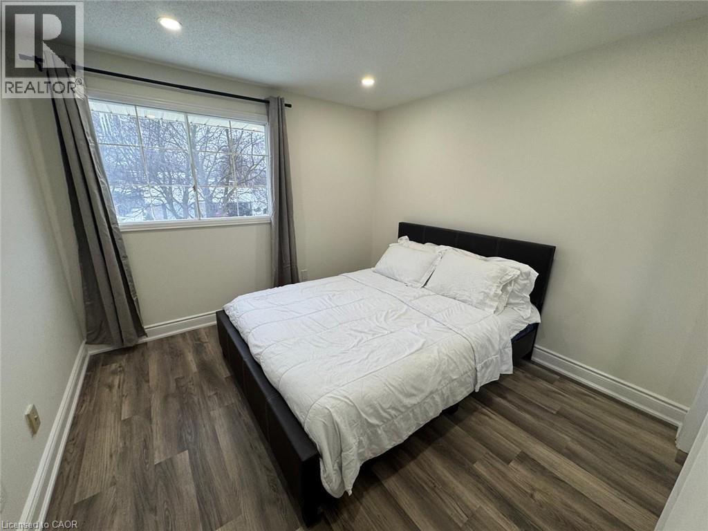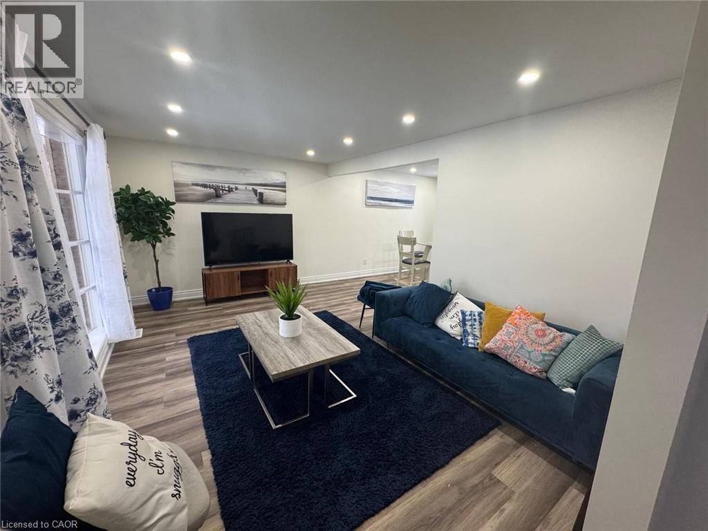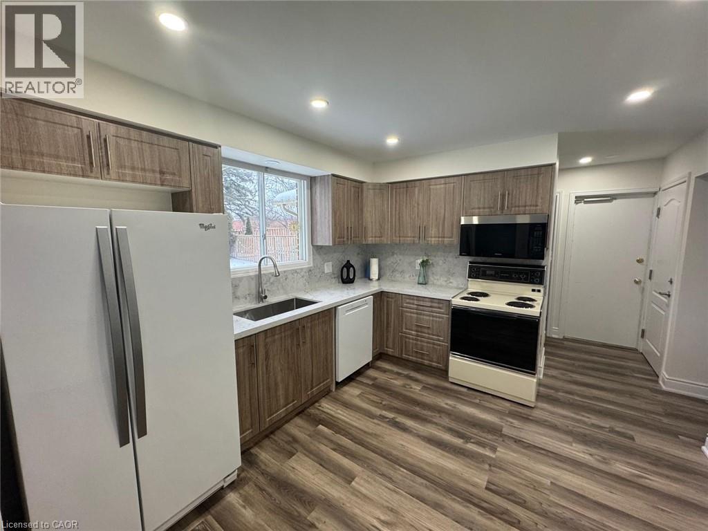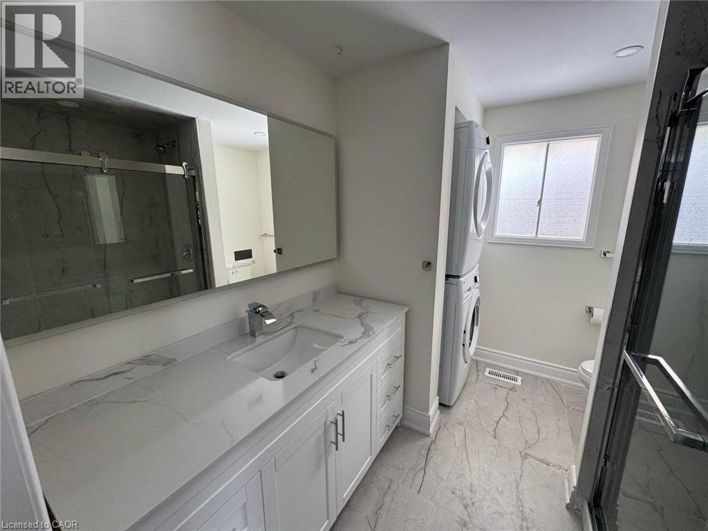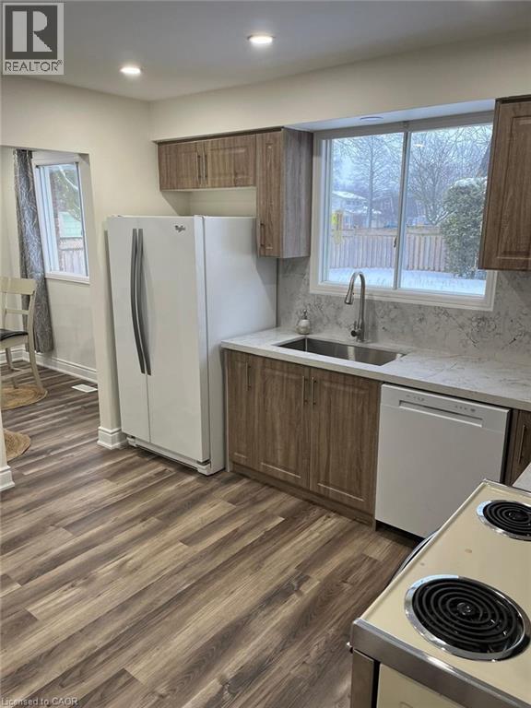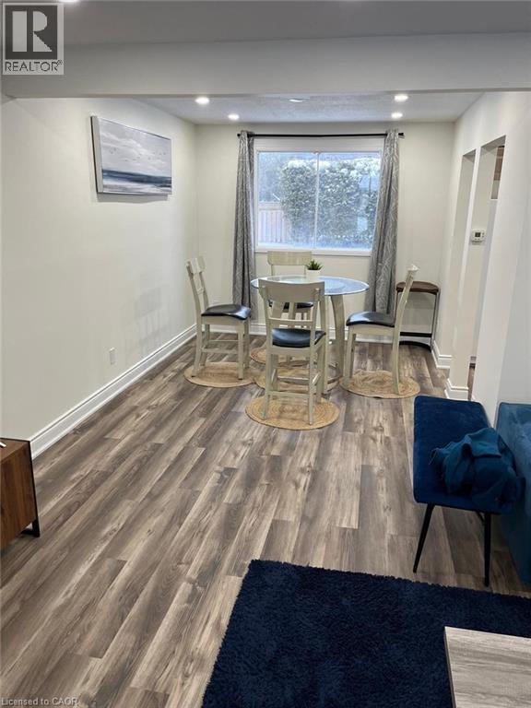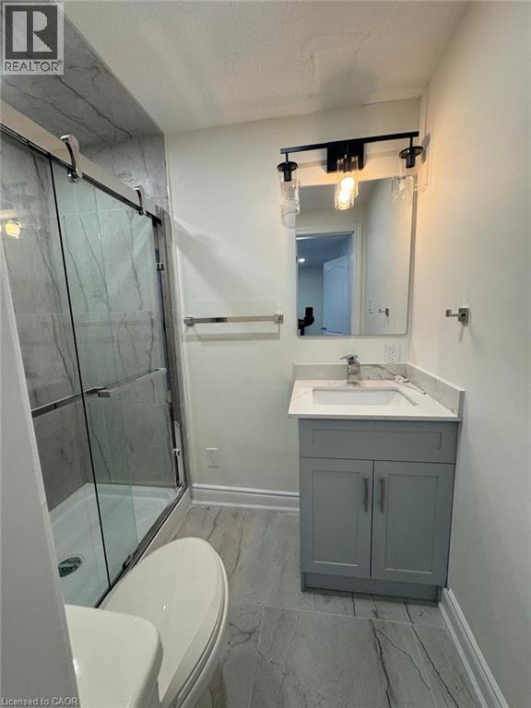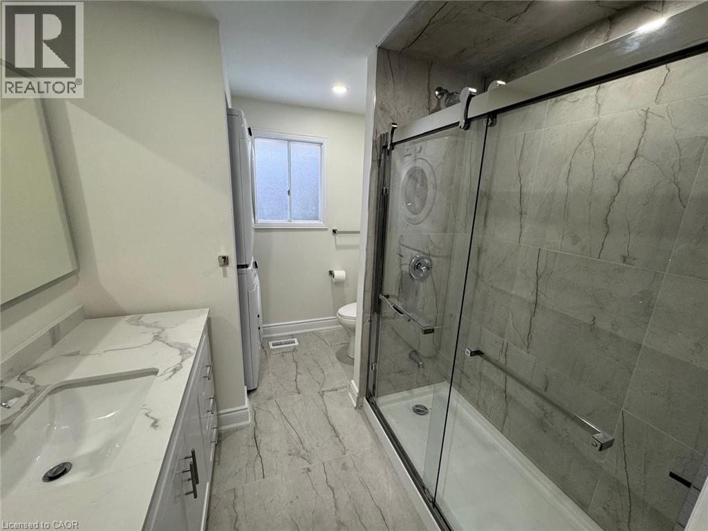389 Dunvegan Drive Waterloo, Ontario N2K 2C6
$3,045 Monthly
Welcome to 389 Dunvegan Drive in Waterloo! This centrally located and updated 4 bedroom home boasts plenty of space across all 3 levels, beautiful finishes throughout, and a fenced backyard! Featuring 4 large bedrooms, and a bright and open living area, there is so much to love! Contact us today to see this rental unit! 4 Bedrooms 2.5 Bathrooms 6 Appliances (Fridge, Stove, Dishwasher, Microwave, Washer, Dryer) Plenty of Natural Lighting Throughout Large Corner-Lot Single Car Garage 3 Car Parking Central Air Conditioning & Heating Unfinished Basement Large Fully Fenced Backyard Space Minutes From Conestoga Mall, Groceries, Everyday Essentials Easy Highway Access Quiet Family Neighbourhood ** Available NOW!!! ** *Non-Smoking Unit* *Tenant Insurance is Mandatory and Must be Provided on Move in Day* (id:58043)
Property Details
| MLS® Number | 40770924 |
| Property Type | Single Family |
| Amenities Near By | Hospital, Public Transit, Schools |
| Communication Type | High Speed Internet |
| Parking Space Total | 1 |
Building
| Bathroom Total | 3 |
| Bedrooms Above Ground | 3 |
| Bedrooms Total | 3 |
| Appliances | Dishwasher, Dryer, Refrigerator, Stove, Water Meter, Washer, Hood Fan |
| Architectural Style | 2 Level |
| Basement Development | Unfinished |
| Basement Type | Full (unfinished) |
| Construction Material | Wood Frame |
| Construction Style Attachment | Detached |
| Cooling Type | Central Air Conditioning |
| Exterior Finish | Brick, Vinyl Siding, Wood, Shingles |
| Half Bath Total | 1 |
| Heating Fuel | Natural Gas |
| Heating Type | Forced Air |
| Stories Total | 2 |
| Size Interior | 1,500 Ft2 |
| Type | House |
| Utility Water | Municipal Water |
Parking
| Attached Garage |
Land
| Access Type | Road Access |
| Acreage | No |
| Land Amenities | Hospital, Public Transit, Schools |
| Sewer | Municipal Sewage System |
| Size Frontage | 68 Ft |
| Size Total Text | Under 1/2 Acre |
| Zoning Description | Sr1a |
Rooms
| Level | Type | Length | Width | Dimensions |
|---|---|---|---|---|
| Second Level | 3pc Bathroom | Measurements not available | ||
| Second Level | 3pc Bathroom | Measurements not available | ||
| Second Level | Bedroom | 10'0'' x 11'0'' | ||
| Second Level | Bedroom | 8'6'' x 9'0'' | ||
| Second Level | Primary Bedroom | 12'9'' x 11'1'' | ||
| Main Level | 2pc Bathroom | Measurements not available | ||
| Main Level | Family Room | 11'2'' x 16'2'' | ||
| Main Level | Kitchen | 11'6'' x 10'7'' | ||
| Main Level | Dining Room | 9'3'' x 11'2'' | ||
| Main Level | Living Room | 16'6'' x 11'3'' |
Utilities
| Cable | Available |
| Electricity | Available |
| Natural Gas | Available |
| Telephone | Available |
https://www.realtor.ca/real-estate/28885917/389-dunvegan-drive-waterloo
Contact Us
Contact us for more information

Corry Christopher Van Iersel
Broker of Record
www.vancorgroup.com/
5-697 Coronation Blvd
Cambridge, Ontario N1R 3G5
(519) 242-0277
www.vancorgroup.com/


