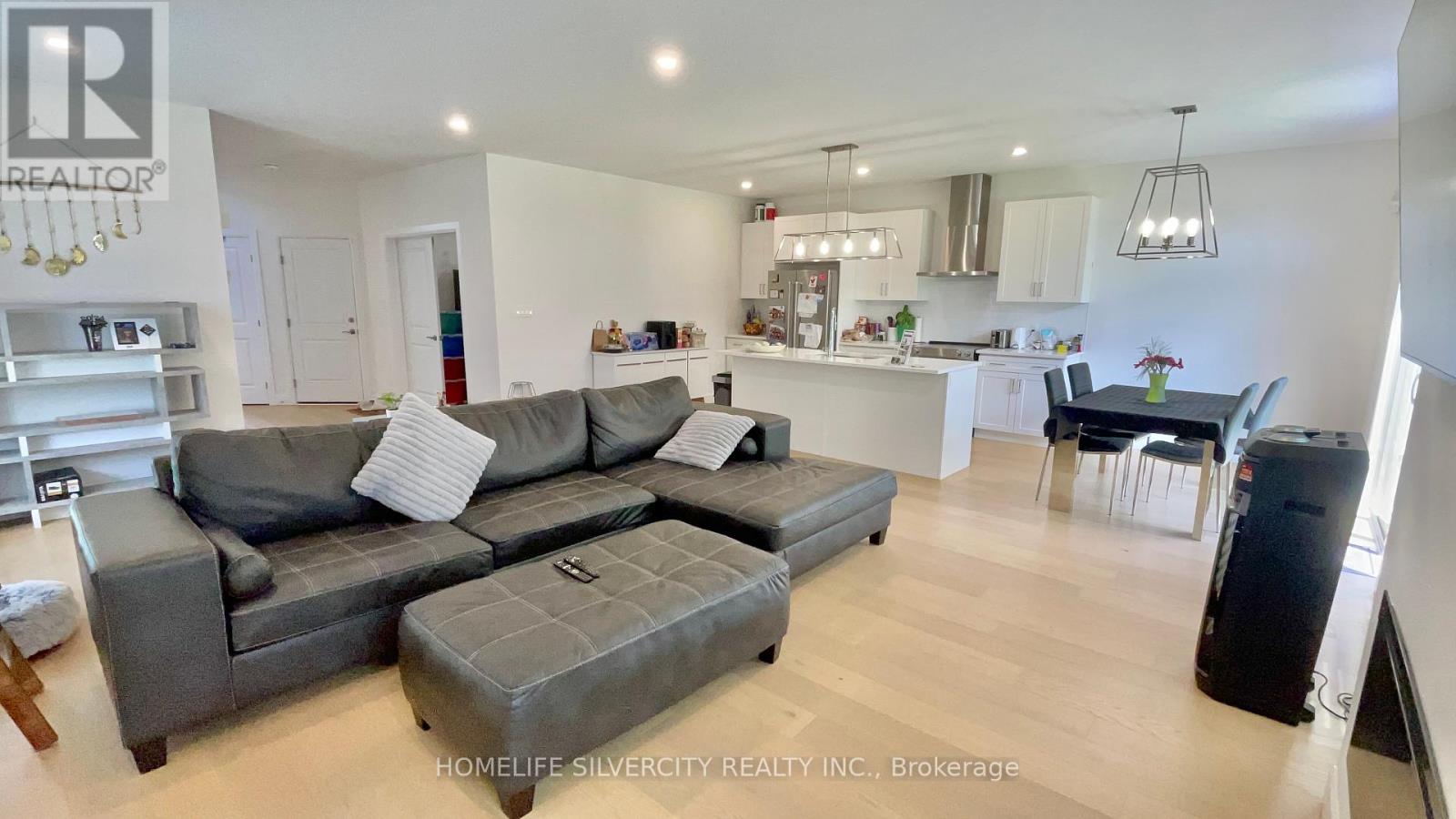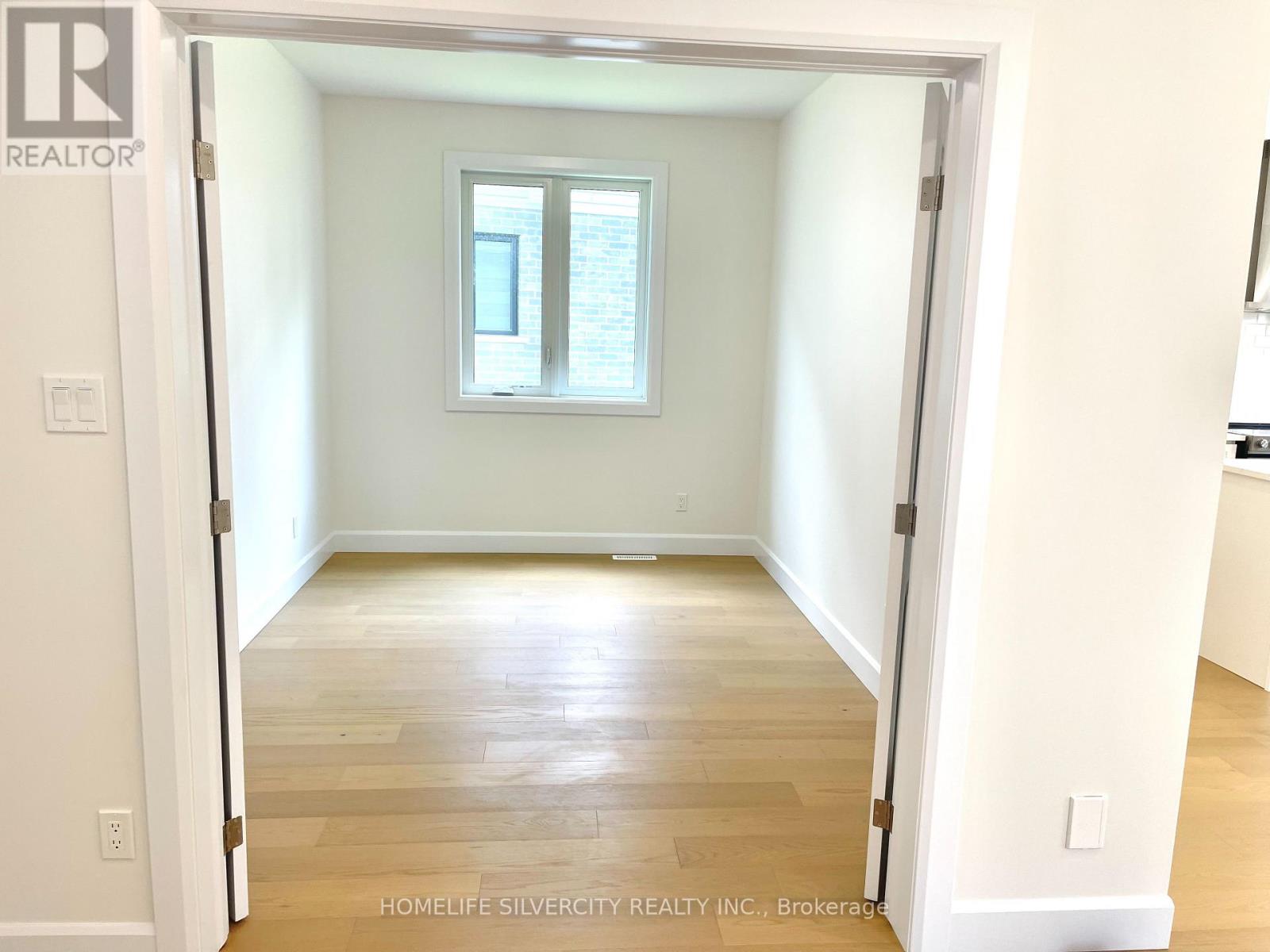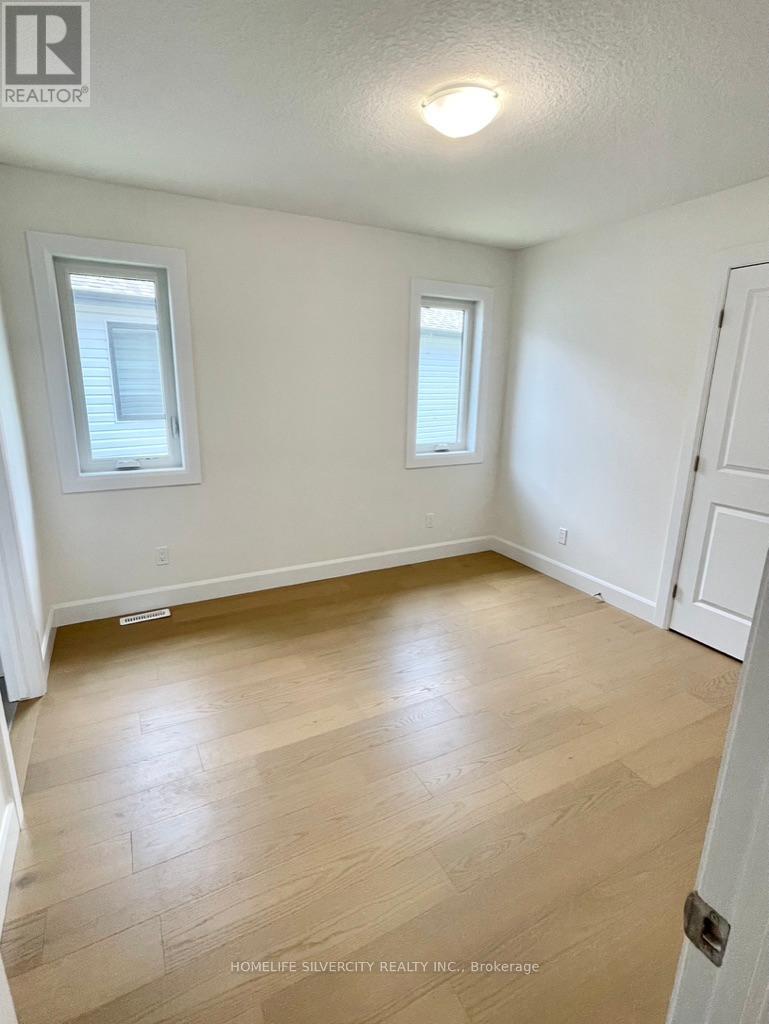3898 Big Leaf Trail London, Ontario N0P 0K1
$899,800
Discover this newly constructed, stunning 4+1 Bedroom, 4-bath home located in the Lambeth Community of London, ON. Built on a spacious ravine lot, this home offers ample indoor and outdoor space, making it perfect for families seeking a safe and friendly neighbourhood. Open-concept layout featuring a versatile day bed/office space. Expensive kitchen with a beautiful quartz island, ideal for cooking and entertaining. Hardwood floors throughout for a sleek and stylish look. Modern fixtures including a cozy fireplace, pot lights, and contemporary lighting. Proximity to all essential amenities including shopping, dining, and recreation. **** EXTRAS **** Each room connected to the Bathrooms and one of them is Jack & Jill. (id:58043)
Property Details
| MLS® Number | X9352151 |
| Property Type | Single Family |
| Community Name | South V |
| ParkingSpaceTotal | 5 |
Building
| BathroomTotal | 4 |
| BedroomsAboveGround | 4 |
| BedroomsBelowGround | 1 |
| BedroomsTotal | 5 |
| Appliances | Washer, Window Coverings |
| BasementDevelopment | Unfinished |
| BasementType | N/a (unfinished) |
| ConstructionStyleAttachment | Detached |
| CoolingType | Central Air Conditioning |
| ExteriorFinish | Brick, Stucco |
| FireplacePresent | Yes |
| FoundationType | Unknown |
| HalfBathTotal | 1 |
| HeatingFuel | Natural Gas |
| HeatingType | Forced Air |
| StoriesTotal | 2 |
| Type | House |
| UtilityWater | Municipal Water |
Parking
| Attached Garage |
Land
| Acreage | No |
| Sewer | Sanitary Sewer |
| SizeDepth | 144 Ft ,9 In |
| SizeFrontage | 35 Ft ,1 In |
| SizeIrregular | 35.11 X 144.75 Ft ; 35.11 Ft X121.19 Ft X144.75 Ft X 71.15 |
| SizeTotalText | 35.11 X 144.75 Ft ; 35.11 Ft X121.19 Ft X144.75 Ft X 71.15|under 1/2 Acre |
| ZoningDescription | Residential |
Rooms
| Level | Type | Length | Width | Dimensions |
|---|---|---|---|---|
| Second Level | Bathroom | Measurements not available | ||
| Second Level | Bathroom | Measurements not available | ||
| Second Level | Primary Bedroom | 3.99 m | 4.81 m | 3.99 m x 4.81 m |
| Second Level | Bedroom 2 | 3.11 m | 3.35 m | 3.11 m x 3.35 m |
| Second Level | Bedroom 3 | 3.84 m | 3.29 m | 3.84 m x 3.29 m |
| Second Level | Bedroom 4 | 3.2 m | 3.9 m | 3.2 m x 3.9 m |
| Second Level | Bathroom | Measurements not available | ||
| Main Level | Great Room | 3.99 m | 6.43 m | 3.99 m x 6.43 m |
| Main Level | Dining Room | 3.8 m | 2.99 m | 3.8 m x 2.99 m |
| Main Level | Kitchen | 3.78 m | 4.27 m | 3.78 m x 4.27 m |
| Main Level | Study | 4.08 m | 2.74 m | 4.08 m x 2.74 m |
| Main Level | Bathroom | Measurements not available |
https://www.realtor.ca/real-estate/27421431/3898-big-leaf-trail-london-south-v
Interested?
Contact us for more information
Khurshid Ahmad
Broker
11775 Bramalea Rd #201
Brampton, Ontario L6R 3Z4
Charanjit Singh
Broker
11775 Bramalea Rd #201
Brampton, Ontario L6R 3Z4



















