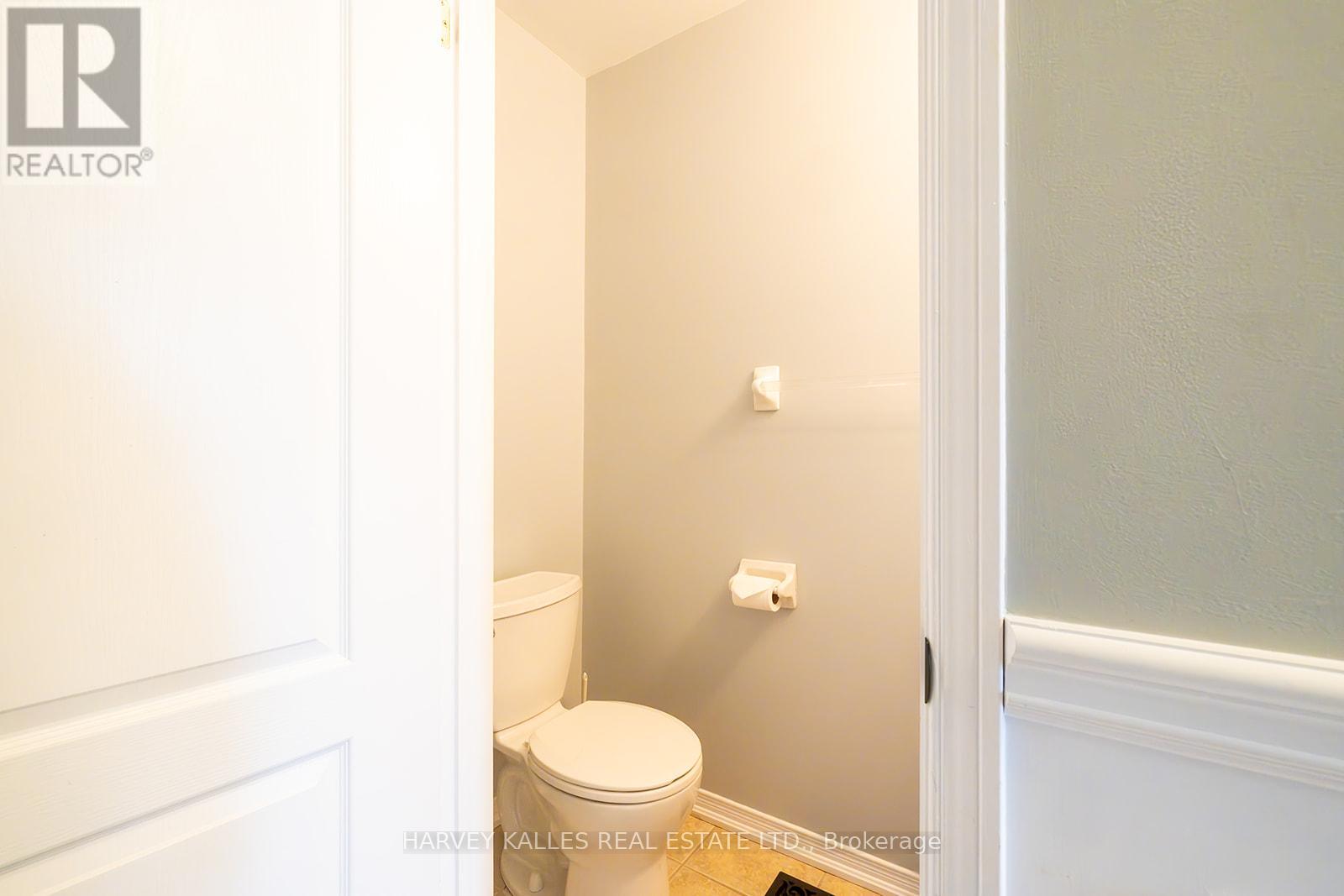39 - 170 Dewitt Road Hamilton, Ontario L8E 0B4
$2,900 Monthly
Prepare to be captivated by this stunning end-unit townhome that blends sophistication with comfort. As you step inside you'll be drawn to the gleaming hardwood floors that flow throughout, setting the stage for a home that exudes both warmth and elegance. With three spacious bedrooms, this residence offers the perfect balance of privacy and convenience living. Beautiful details and thoughtful upgrades at every corner, from the kitchen to the principle rooms. Step outside to discover your own urban oasis a fenced-in paved yard that beckons for summer barbecues and tranquil evenings under the stars. Two dedicated parking spots. This move-in ready gem is a testament to pride of ownership, offering you the chance to simply unpack and start living your best life in a home that truly has it all. **** EXTRAS **** Freshly painted, immaculate, ready to move in! (id:58043)
Property Details
| MLS® Number | X11911061 |
| Property Type | Single Family |
| Community Name | Stoney Creek |
| AmenitiesNearBy | Park, Public Transit |
| CommunityFeatures | Pet Restrictions |
| Features | Balcony, Paved Yard |
| ParkingSpaceTotal | 2 |
Building
| BathroomTotal | 3 |
| BedroomsAboveGround | 3 |
| BedroomsTotal | 3 |
| Amenities | Visitor Parking |
| BasementDevelopment | Finished |
| BasementType | N/a (finished) |
| CoolingType | Central Air Conditioning |
| ExteriorFinish | Aluminum Siding, Brick |
| HalfBathTotal | 1 |
| HeatingFuel | Natural Gas |
| HeatingType | Forced Air |
| StoriesTotal | 2 |
| SizeInterior | 1199.9898 - 1398.9887 Sqft |
| Type | Row / Townhouse |
Parking
| Garage |
Land
| Acreage | No |
| FenceType | Fenced Yard |
| LandAmenities | Park, Public Transit |
Rooms
| Level | Type | Length | Width | Dimensions |
|---|---|---|---|---|
| Second Level | Primary Bedroom | 14.5 m | 11.84 m | 14.5 m x 11.84 m |
| Second Level | Bedroom 2 | 9.42 m | 9.32 m | 9.42 m x 9.32 m |
| Second Level | Bedroom 3 | 11.09 m | 12.24 m | 11.09 m x 12.24 m |
| Second Level | Other | 20.57 m | 6 m | 20.57 m x 6 m |
| Basement | Family Room | 15.68 m | 15.68 m | 15.68 m x 15.68 m |
| Main Level | Living Room | 14.83 m | 12.4 m | 14.83 m x 12.4 m |
| Main Level | Kitchen | 8.83 m | 8.01 m | 8.83 m x 8.01 m |
| Main Level | Eating Area | 10.6 m | 8.33 m | 10.6 m x 8.33 m |
https://www.realtor.ca/real-estate/27774329/39-170-dewitt-road-hamilton-stoney-creek-stoney-creek
Interested?
Contact us for more information
Jorgina Lee
Salesperson
2316 Bloor Street West
Toronto, Ontario M6S 1P2
























