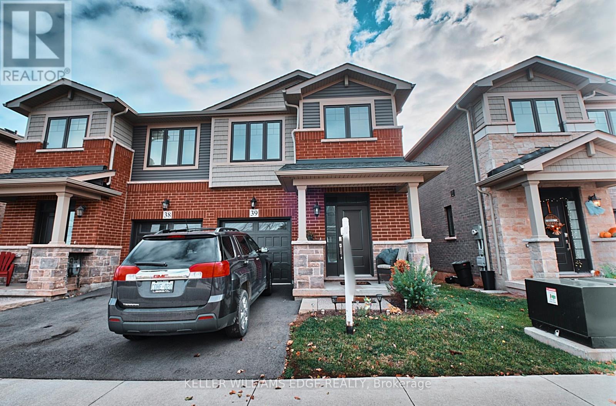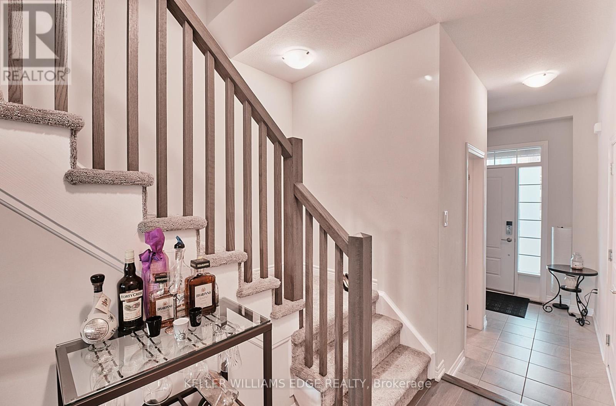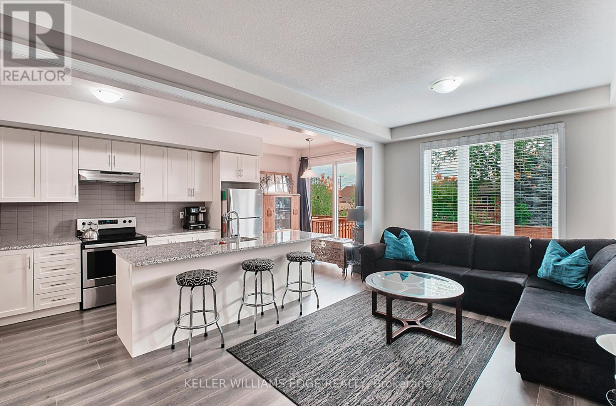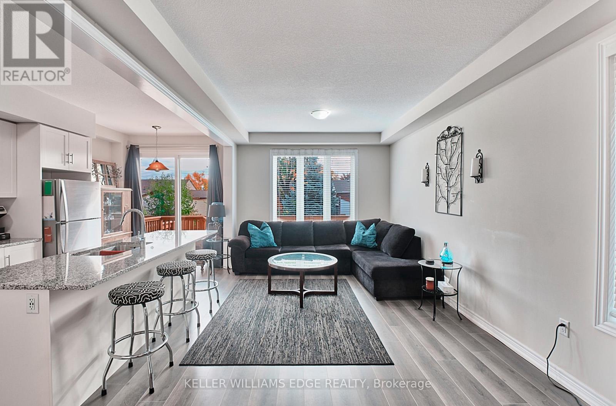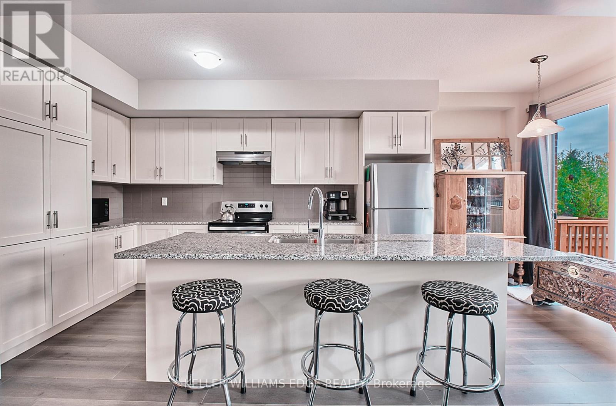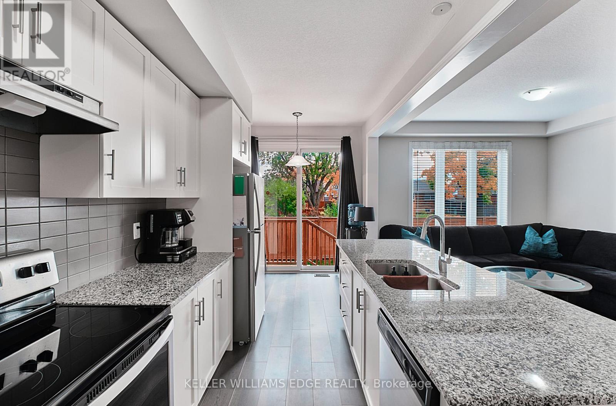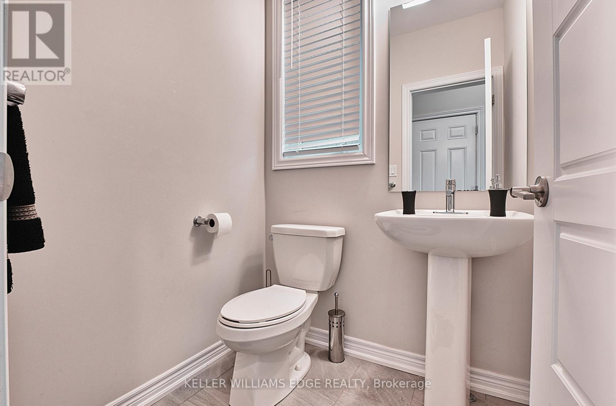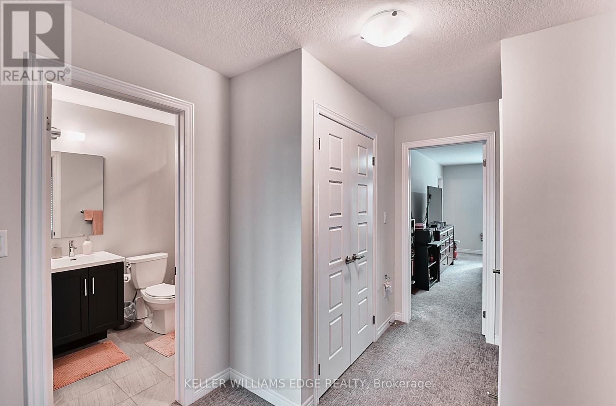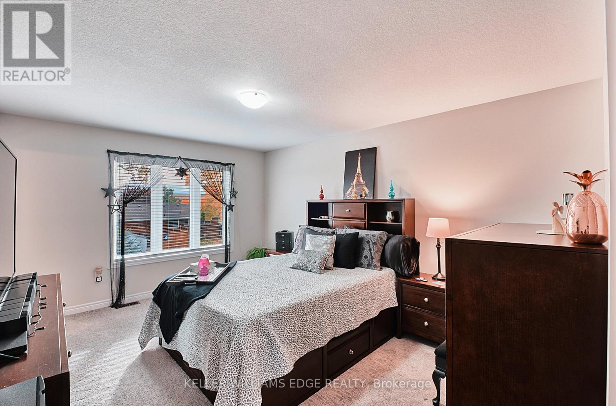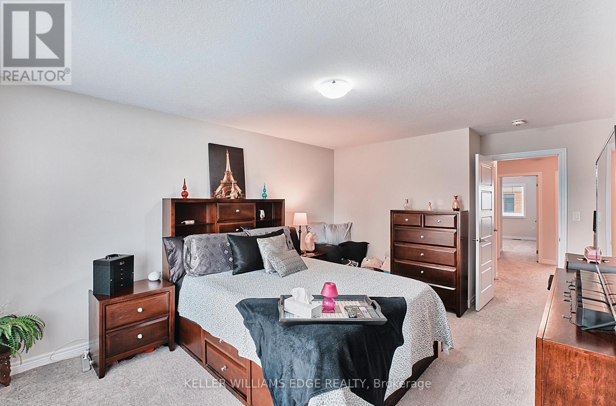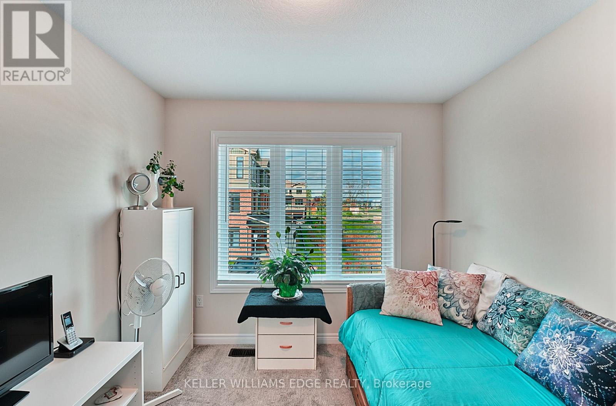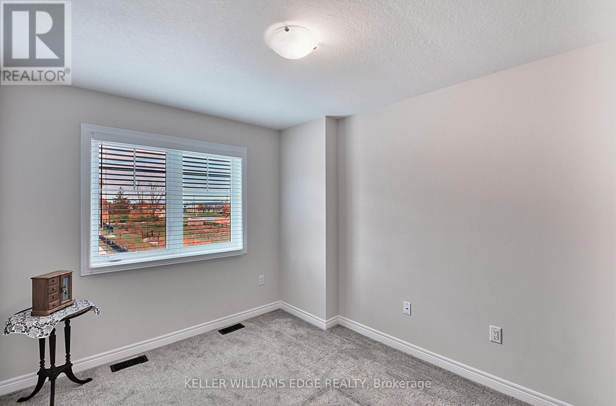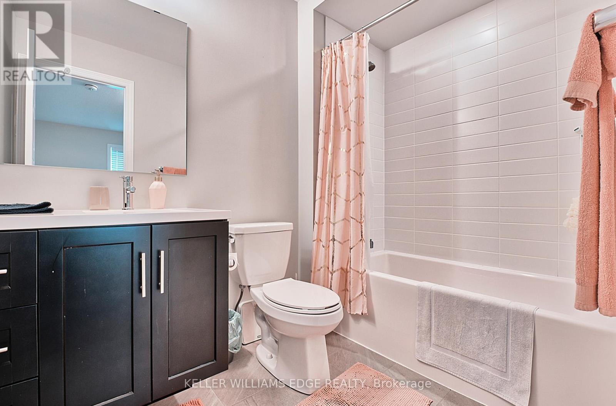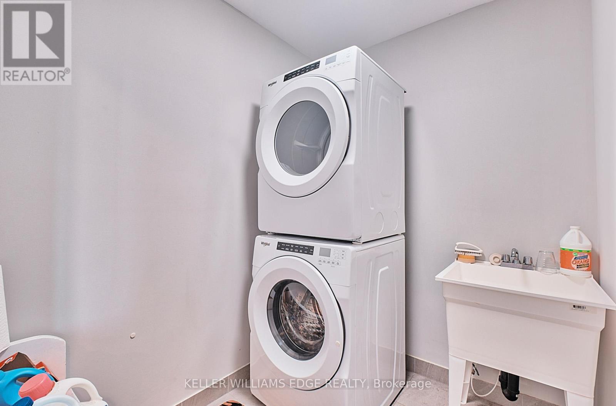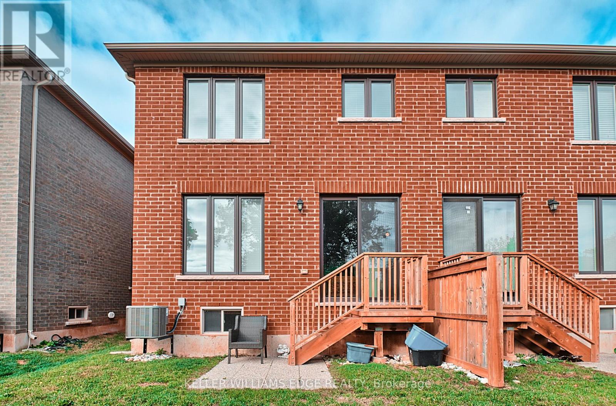39 - 288 Glover Road Hamilton, Ontario L8E 5H6
$3,000 MonthlyParcel of Tied LandMaintenance, Parcel of Tied Land
$1 Monthly
Maintenance, Parcel of Tied Land
$1 MonthlyLuxury Living in Prime Winona! Step into this stunning 1620 sq/ft semi-detached townhome with soaring 9' ceilings, a sleek eat-in kitchen with granite counters, SS appliances, pantry, and custom cabinetry. Enjoy upgraded finishes throughout, a sunlit primary suite with walk-in closet and spa-like ensuite, plus 2 spacious bedrooms, a full 4-pc bath, and bedroom-level laundry. Located minutes from QEW, top schools, parks, wineries, and Costco. Live in style! (id:58043)
Property Details
| MLS® Number | X12181210 |
| Property Type | Single Family |
| Neigbourhood | Industrial |
| Community Name | Fruitland |
| Amenities Near By | Park, Place Of Worship, Schools, Public Transit |
| Community Features | School Bus |
| Features | Sump Pump |
| Parking Space Total | 2 |
Building
| Bathroom Total | 3 |
| Bedrooms Above Ground | 3 |
| Bedrooms Total | 3 |
| Age | 6 To 15 Years |
| Appliances | Water Heater - Tankless |
| Basement Development | Partially Finished |
| Basement Type | Full (partially Finished) |
| Construction Style Attachment | Semi-detached |
| Cooling Type | Central Air Conditioning |
| Exterior Finish | Brick, Stone |
| Flooring Type | Tile |
| Foundation Type | Poured Concrete |
| Half Bath Total | 1 |
| Heating Fuel | Natural Gas |
| Heating Type | Forced Air |
| Stories Total | 2 |
| Size Interior | 1,500 - 2,000 Ft2 |
| Type | House |
| Utility Water | Municipal Water |
Parking
| Attached Garage | |
| Garage |
Land
| Acreage | No |
| Land Amenities | Park, Place Of Worship, Schools, Public Transit |
| Sewer | Sanitary Sewer |
Rooms
| Level | Type | Length | Width | Dimensions |
|---|---|---|---|---|
| Second Level | Bathroom | 1 m | 1 m | 1 m x 1 m |
| Second Level | Laundry Room | 1 m | 1 m | 1 m x 1 m |
| Second Level | Primary Bedroom | 3.65 m | 4.66 m | 3.65 m x 4.66 m |
| Second Level | Bathroom | 1 m | 1 m | 1 m x 1 m |
| Second Level | Bedroom 2 | 2.86 m | 3.47 m | 2.86 m x 3.47 m |
| Second Level | Bedroom 3 | 2.86 m | 3.05 m | 2.86 m x 3.05 m |
| Main Level | Foyer | 1 m | 1 m | 1 m x 1 m |
| Main Level | Kitchen | 2.4 m | 3.05 m | 2.4 m x 3.05 m |
| Main Level | Great Room | 3.35 m | 6.49 m | 3.35 m x 6.49 m |
| Main Level | Dining Room | 2.4 m | 2.74 m | 2.4 m x 2.74 m |
| Main Level | Bathroom | 1 m | 1 m | 1 m x 1 m |
Utilities
| Cable | Available |
| Electricity | Available |
| Sewer | Available |
https://www.realtor.ca/real-estate/28384481/39-288-glover-road-hamilton-fruitland-fruitland
Contact Us
Contact us for more information

Irum Doyle
Salesperson
3185 Harvester Rd Unit 1a
Burlington, Ontario L7N 3N8
(905) 335-8808
(289) 288-0550
www.kellerwilliamsedge.com/


