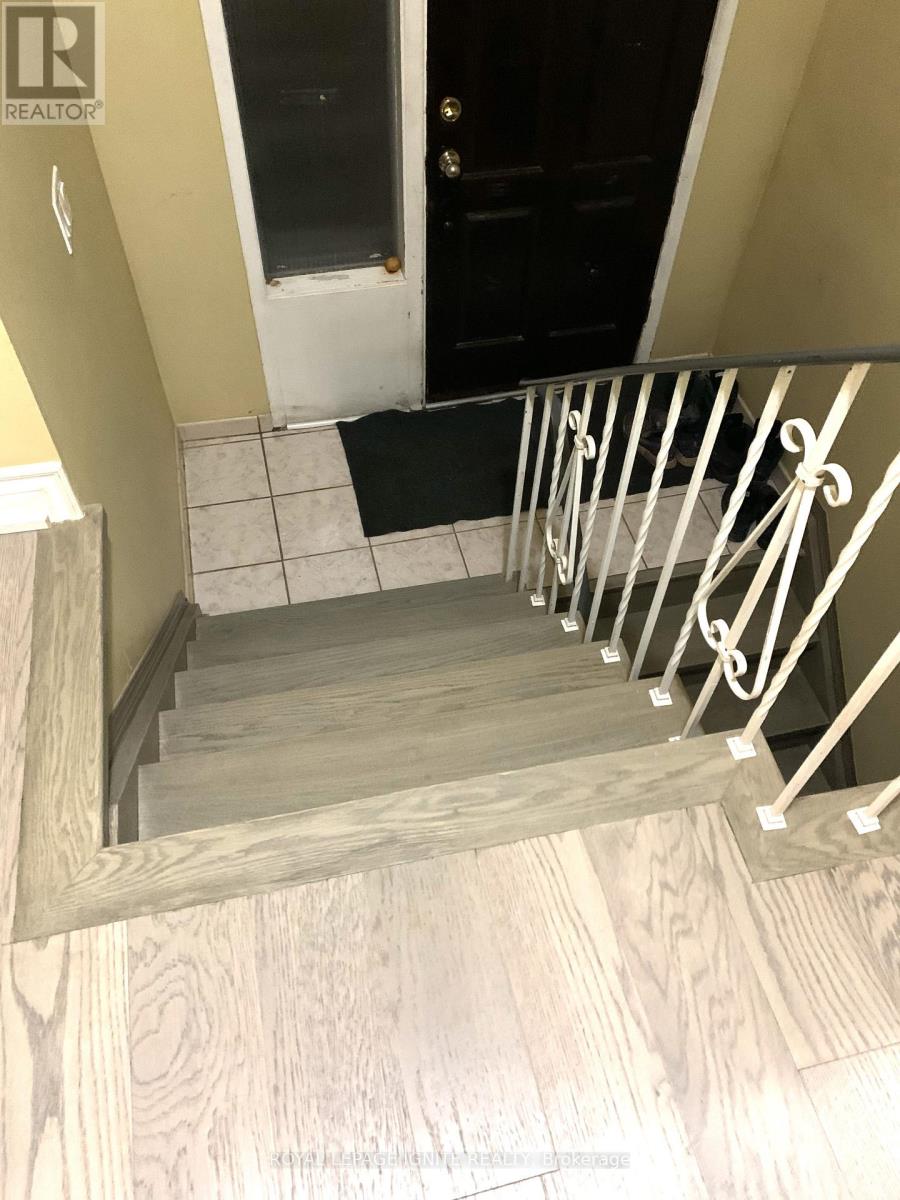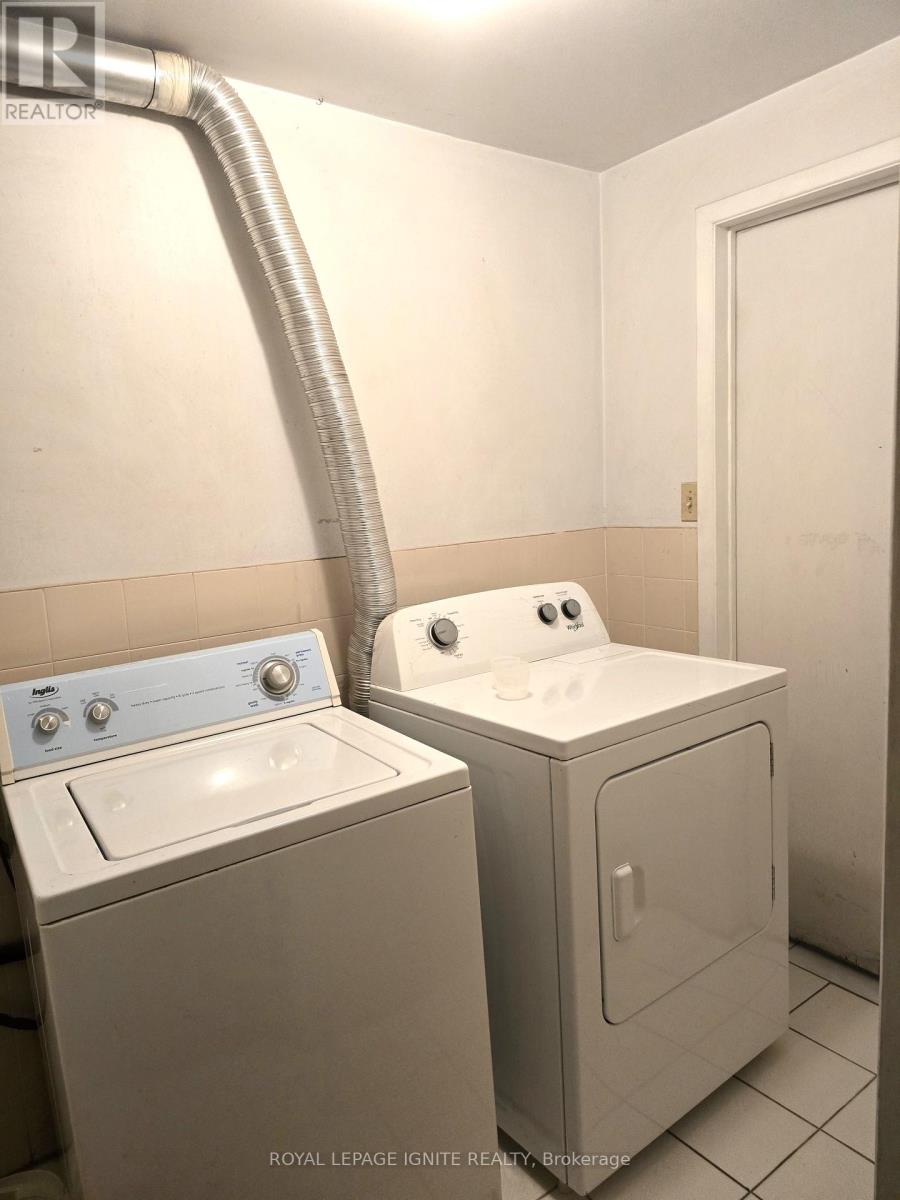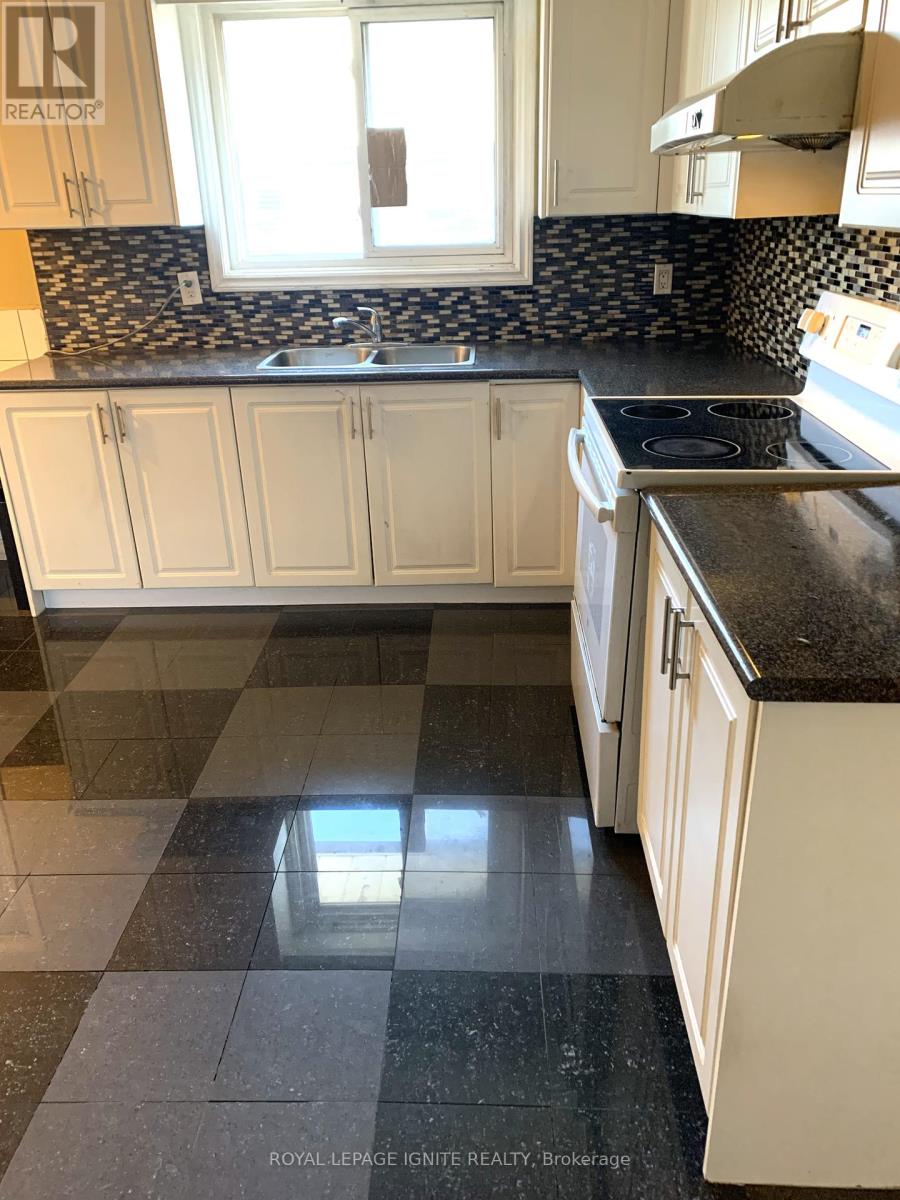39 Achill Crescent Mississauga, Ontario L5B 1L2
3 Bedroom
1 Bathroom
Raised Bungalow
Central Air Conditioning
Forced Air
$2,700 Monthly
Semi-detached 3 Bedroom Raised Bungalow With Separate Entrance To Basement Unit(Currently Tenanted). Close To 410, 403, Square One Shopping And Schools. Tenants have to keep their walkways and driveways clear of snow. Tenants to pay 70% of the utility bills. (id:58043)
Property Details
| MLS® Number | W11981121 |
| Property Type | Single Family |
| Neigbourhood | Fairview |
| Community Name | Fairview |
| ParkingSpaceTotal | 1 |
Building
| BathroomTotal | 1 |
| BedroomsAboveGround | 3 |
| BedroomsTotal | 3 |
| ArchitecturalStyle | Raised Bungalow |
| BasementFeatures | Apartment In Basement, Separate Entrance |
| BasementType | N/a |
| ConstructionStyleAttachment | Semi-detached |
| CoolingType | Central Air Conditioning |
| ExteriorFinish | Brick |
| FlooringType | Laminate, Ceramic |
| FoundationType | Concrete |
| HeatingFuel | Natural Gas |
| HeatingType | Forced Air |
| StoriesTotal | 1 |
| Type | House |
| UtilityWater | Municipal Water |
Parking
| Garage |
Land
| Acreage | No |
| Sewer | Sanitary Sewer |
| SizeDepth | 129 Ft ,9 In |
| SizeFrontage | 30 Ft |
| SizeIrregular | 30 X 129.79 Ft |
| SizeTotalText | 30 X 129.79 Ft |
Rooms
| Level | Type | Length | Width | Dimensions |
|---|---|---|---|---|
| Main Level | Living Room | 4.38 m | 4.3 m | 4.38 m x 4.3 m |
| Main Level | Dining Room | 3.18 m | 3.04 m | 3.18 m x 3.04 m |
| Main Level | Kitchen | 5.07 m | 3.78 m | 5.07 m x 3.78 m |
| Main Level | Primary Bedroom | 4.54 m | 3.01 m | 4.54 m x 3.01 m |
| Main Level | Bedroom 2 | 2.93 m | 2.73 m | 2.93 m x 2.73 m |
| Main Level | Bedroom 3 | 3.75 m | 2.98 m | 3.75 m x 2.98 m |
https://www.realtor.ca/real-estate/27935797/39-achill-crescent-mississauga-fairview-fairview
Interested?
Contact us for more information
Mahesan Subramaniam
Broker
Royal LePage Ignite Realty
D2 - 795 Milner Avenue
Toronto, Ontario M1B 3C3
D2 - 795 Milner Avenue
Toronto, Ontario M1B 3C3



















