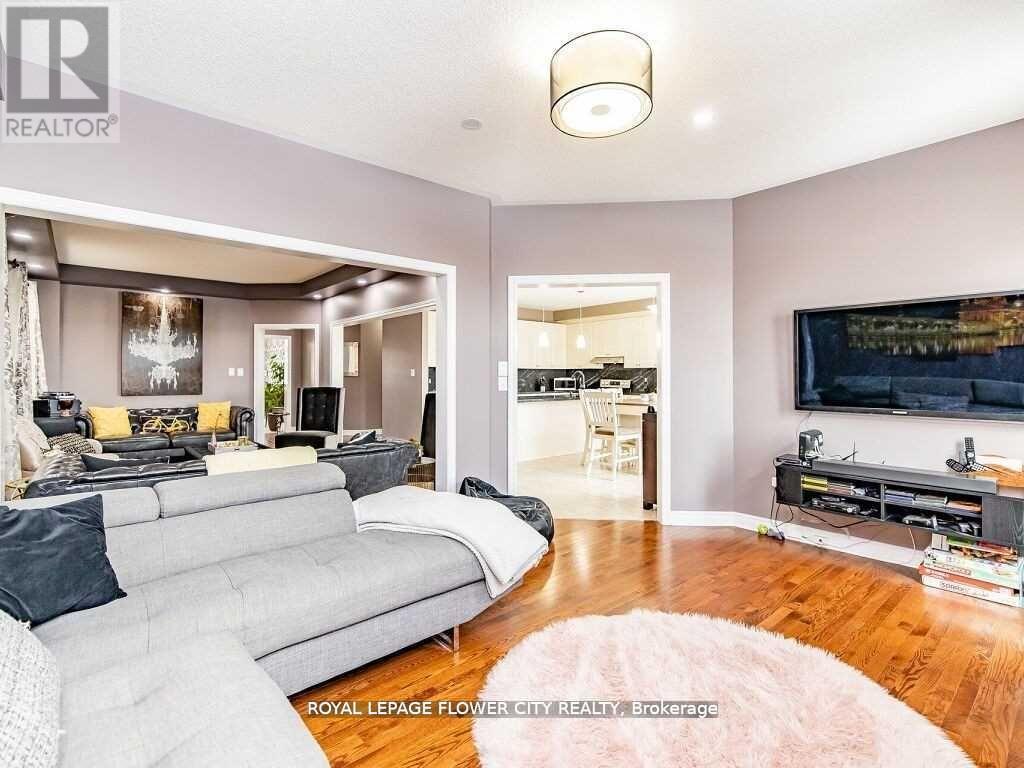39 Bear Run Road Brampton (Credit Valley), Ontario L6X 1Y9
$1,549,922
This is one!!! Do not miss your chance to see this beautiful 4 bedroom home located in credit valley neighborhood. A Ravine corner lot with amazing views. This home features a large living room combined with dining room. A breakfast area with W/O to large Deck And overlooking garden with Ravine Views. Second level of backyard has a 20x15 - foot pebble patio area and much more! Fully Finished basement with 2 Bedroom Legal Basement and Separate Laundry. Basement Is currently Tenanted and no side walk **** EXTRAS **** Granite Countertops in kitchen, new backsplash, new 2nd level Flooring. A must see. 2 Bedroom legal Basement with Separate Entrance and currently on rent (id:58043)
Property Details
| MLS® Number | W9268980 |
| Property Type | Single Family |
| Community Name | Credit Valley |
| AmenitiesNearBy | Park, Public Transit, Schools |
| Features | Ravine |
| ParkingSpaceTotal | 6 |
| ViewType | View |
Building
| BathroomTotal | 4 |
| BedroomsAboveGround | 4 |
| BedroomsBelowGround | 2 |
| BedroomsTotal | 6 |
| BasementDevelopment | Finished |
| BasementFeatures | Separate Entrance |
| BasementType | N/a (finished) |
| ConstructionStyleAttachment | Detached |
| CoolingType | Central Air Conditioning |
| ExteriorFinish | Brick |
| FireplacePresent | Yes |
| FlooringType | Laminate, Ceramic, Hardwood, Concrete |
| HalfBathTotal | 1 |
| HeatingFuel | Natural Gas |
| HeatingType | Forced Air |
| StoriesTotal | 2 |
| Type | House |
| UtilityWater | Municipal Water |
Parking
| Garage |
Land
| Acreage | No |
| LandAmenities | Park, Public Transit, Schools |
| Sewer | Sanitary Sewer |
| SizeDepth | 104 Ft ,11 In |
| SizeFrontage | 41 Ft |
| SizeIrregular | 41.01 X 104.99 Ft |
| SizeTotalText | 41.01 X 104.99 Ft|under 1/2 Acre |
Rooms
| Level | Type | Length | Width | Dimensions |
|---|---|---|---|---|
| Second Level | Primary Bedroom | 51.1 m | 48.84 m | 51.1 m x 48.84 m |
| Second Level | Bedroom 2 | 37.65 m | 42.94 m | 37.65 m x 42.94 m |
| Second Level | Bedroom 3 | 33.03 m | 45.94 m | 33.03 m x 45.94 m |
| Second Level | Bedroom 4 | 34.01 m | 37.98 m | 34.01 m x 37.98 m |
| Basement | Bedroom 2 | 33.03 m | 45.2 m | 33.03 m x 45.2 m |
| Basement | Great Room | 63.1 m | 42.27 m | 63.1 m x 42.27 m |
| Basement | Kitchen | 25.3 m | 21.1 m | 25.3 m x 21.1 m |
| Basement | Primary Bedroom | 51.1 m | 48.87 m | 51.1 m x 48.87 m |
| Main Level | Living Room | 31.8 m | 20.12 m | 31.8 m x 20.12 m |
| Main Level | Kitchen | 29.16 m | 29.16 m | 29.16 m x 29.16 m |
| Main Level | Family Room | 31.8 m | 20.12 m | 31.8 m x 20.12 m |
| Main Level | Eating Area | 29.16 m | 29.16 m | 29.16 m x 29.16 m |
https://www.realtor.ca/real-estate/27330314/39-bear-run-road-brampton-credit-valley-credit-valley
Interested?
Contact us for more information
Tejinder Singh Tatla
Broker









































