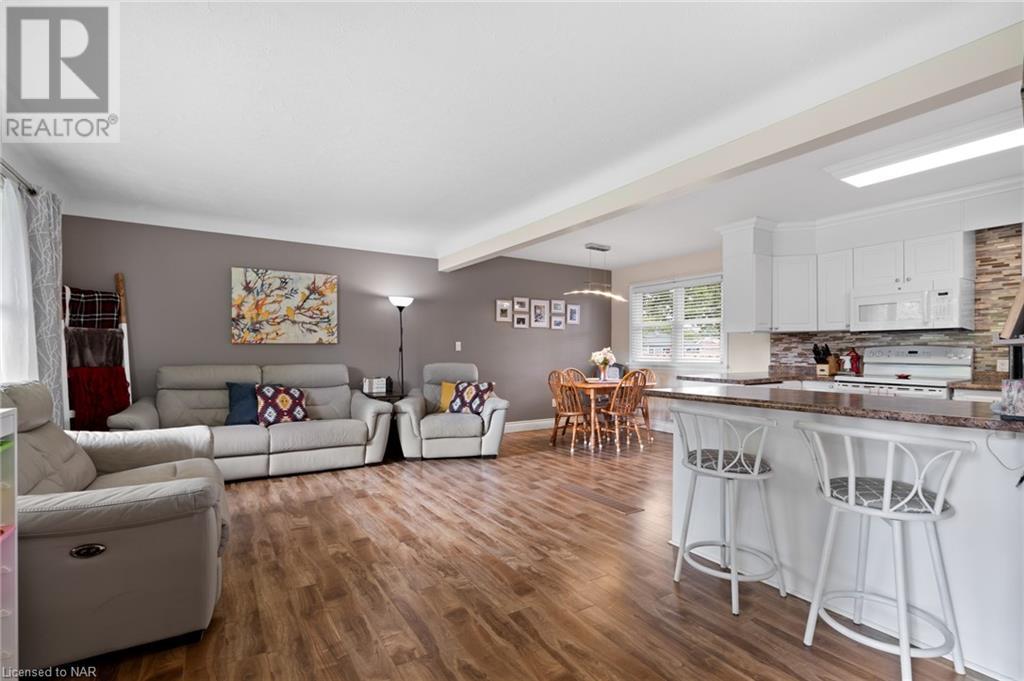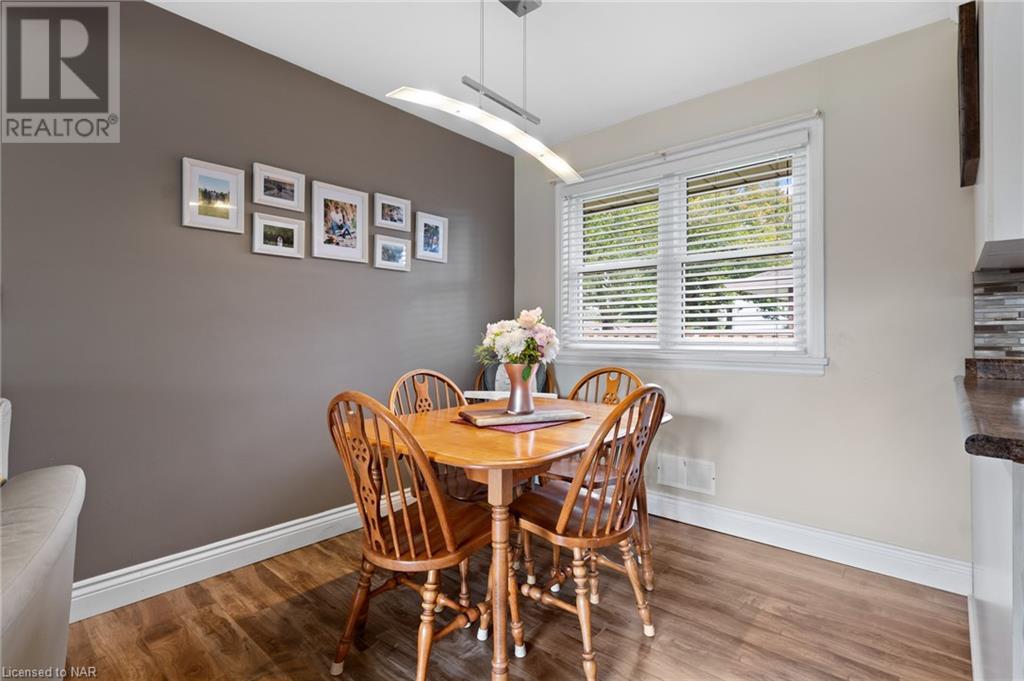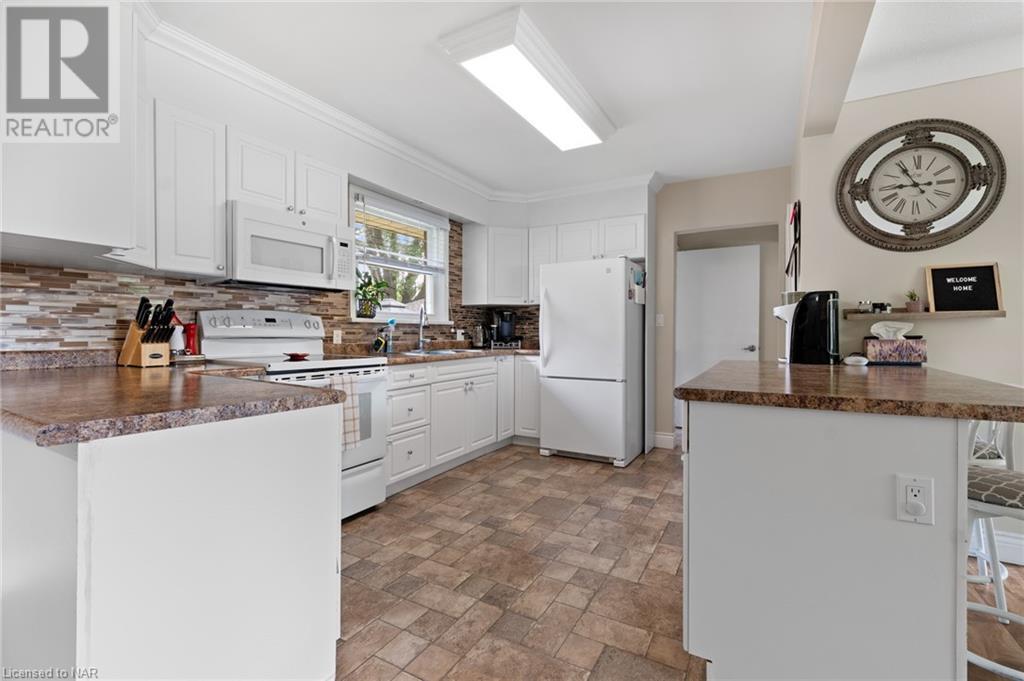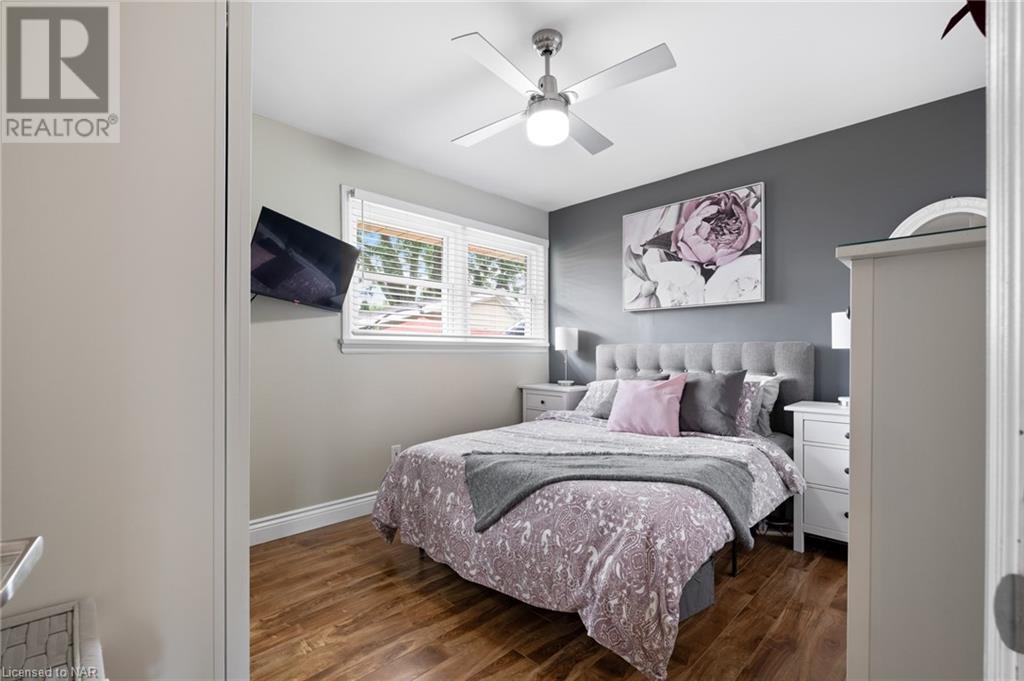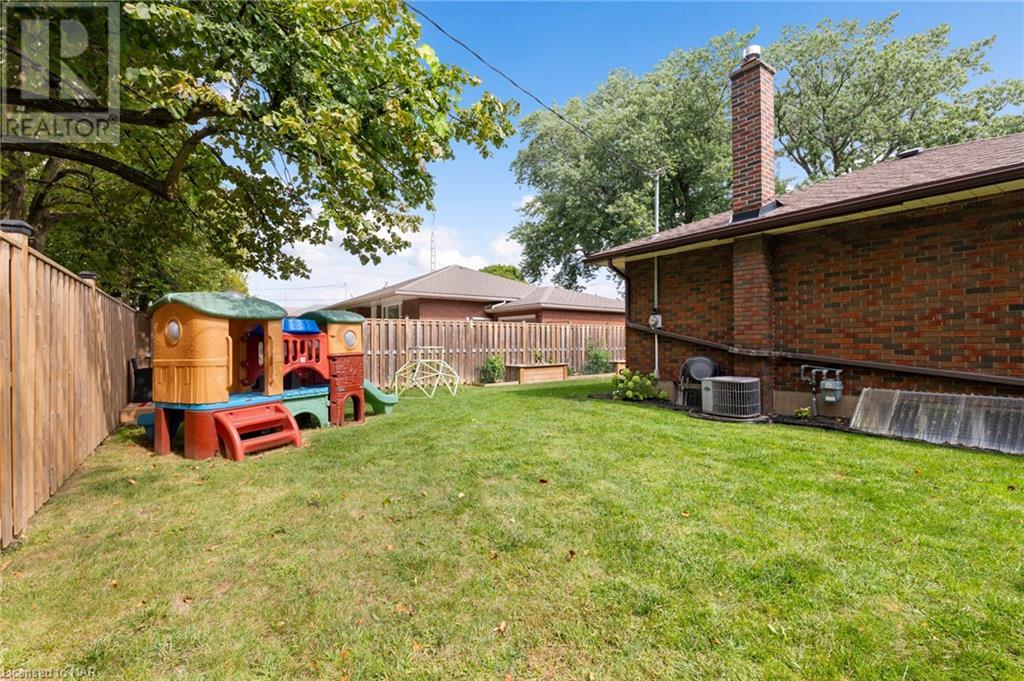39 Greenhill Drive Thorold, Ontario L2V 1W4
$699,900
Welcome to 39 Greenhill Drive! This one checks all of the boxes and than some. Situated on a 75 ft. x 100 ft. corner lot, this solid brick, extremely well maintained bungalow is the one you have been waiting for. This home is perfect for the growing family, those requiring an in-law suite, or investors looking to expand their portfolio! Featuring a 1230 sq. ft. main floor unit with 3 bedrooms, 4pc. bathroom, open concept living room/kitchen and dining area, as well as separate laundry hook up in the front closet. The Basement features and additional 2 bedroom unit, with 3pc. bathroom and open concept living room/kitchen and dining room, with separate in-suite laundry. Several updates include newer kitchens and bathrooms, flooring, most windows replaced in 2015, roof 2019, and the list goes on. Ideally located close to 406 Highway access, downtown Thorold, schools, shopping, restaurants, the canal and so much more. Do not miss the opportunity to make this your home! (id:58043)
Open House
This property has open houses!
2:00 pm
Ends at:4:00 pm
Property Details
| MLS® Number | 40644631 |
| Property Type | Single Family |
| AmenitiesNearBy | Park, Place Of Worship, Schools, Shopping |
| EquipmentType | Water Heater |
| Features | Cul-de-sac, In-law Suite |
| ParkingSpaceTotal | 5 |
| RentalEquipmentType | Water Heater |
Building
| BathroomTotal | 2 |
| BedroomsAboveGround | 3 |
| BedroomsBelowGround | 2 |
| BedroomsTotal | 5 |
| ArchitecturalStyle | Bungalow |
| BasementDevelopment | Partially Finished |
| BasementType | Full (partially Finished) |
| ConstructedDate | 1957 |
| ConstructionStyleAttachment | Detached |
| CoolingType | Central Air Conditioning |
| ExteriorFinish | Brick |
| FoundationType | Poured Concrete |
| HeatingFuel | Natural Gas |
| HeatingType | Forced Air |
| StoriesTotal | 1 |
| SizeInterior | 2214 Sqft |
| Type | House |
| UtilityWater | Municipal Water |
Parking
| Attached Garage |
Land
| AccessType | Highway Access |
| Acreage | No |
| FenceType | Partially Fenced |
| LandAmenities | Park, Place Of Worship, Schools, Shopping |
| Sewer | Municipal Sewage System |
| SizeDepth | 100 Ft |
| SizeFrontage | 75 Ft |
| SizeTotalText | Under 1/2 Acre |
| ZoningDescription | R1 |
Rooms
| Level | Type | Length | Width | Dimensions |
|---|---|---|---|---|
| Basement | Laundry Room | 8'11'' x 8'8'' | ||
| Basement | 3pc Bathroom | Measurements not available | ||
| Basement | Bedroom | 11'2'' x 10'6'' | ||
| Basement | Bedroom | 12'6'' x 11'4'' | ||
| Basement | Kitchen | 12'7'' x 9'7'' | ||
| Basement | Living Room/dining Room | 21'1'' x 13'1'' | ||
| Main Level | 4pc Bathroom | 9'5'' x 7'2'' | ||
| Main Level | Bedroom | 10'0'' x 9'4'' | ||
| Main Level | Bedroom | 11'3'' x 10'0'' | ||
| Main Level | Primary Bedroom | 12'0'' x 10'4'' | ||
| Main Level | Kitchen | 13'4'' x 9'8'' | ||
| Main Level | Dining Room | 8'7'' x 8'2'' | ||
| Main Level | Living Room | 17'0'' x 13'1'' |
https://www.realtor.ca/real-estate/27393622/39-greenhill-drive-thorold
Interested?
Contact us for more information
Nadine Crawford
Salesperson
165 Hwy 20 West, Suite 5
Fonthill, Ontario L0S 1E5
Melissa Thornton
Salesperson
165 Hwy 20 West, Suite 5
Fonthill, Ontario L0S 1E5








