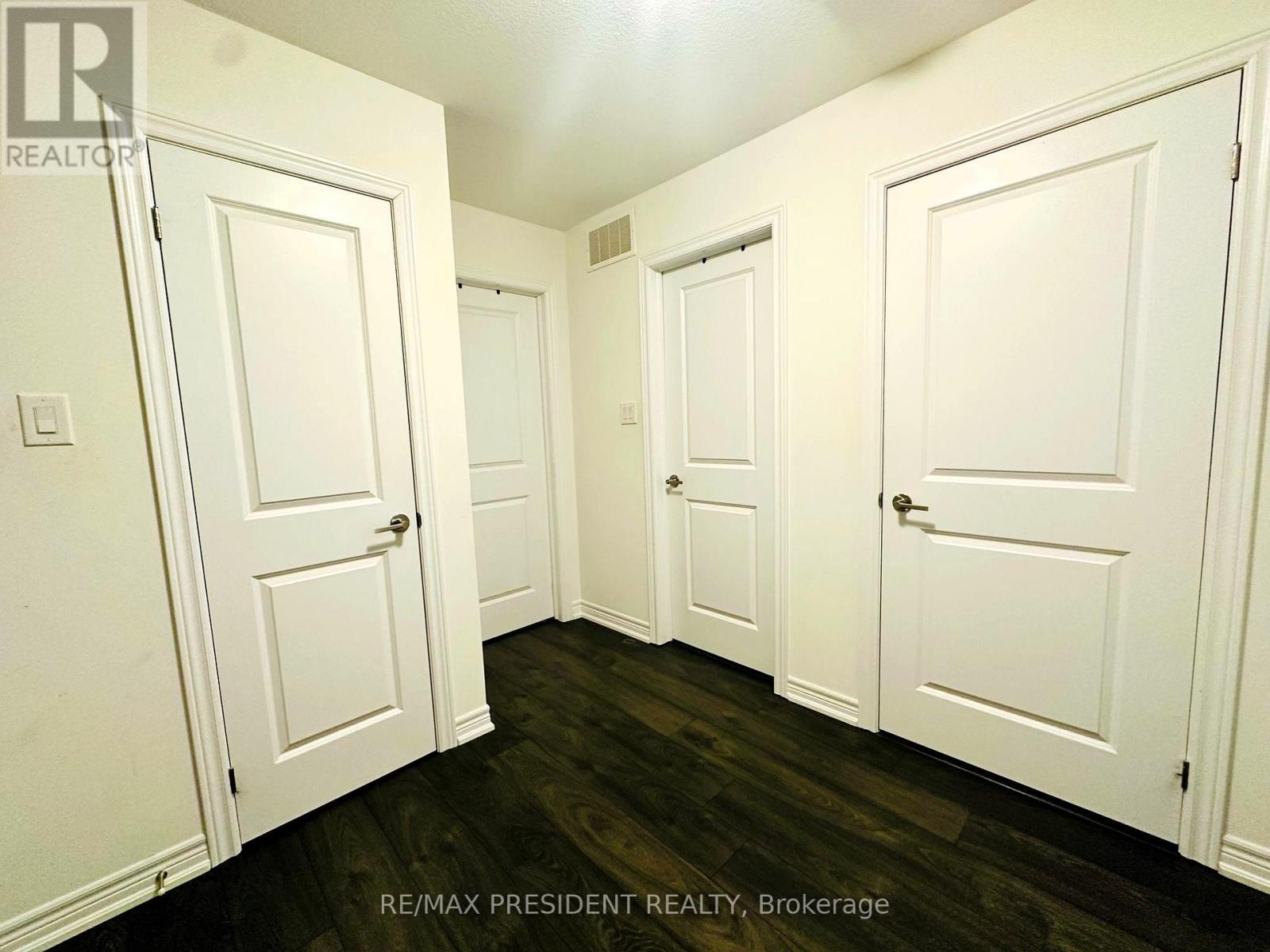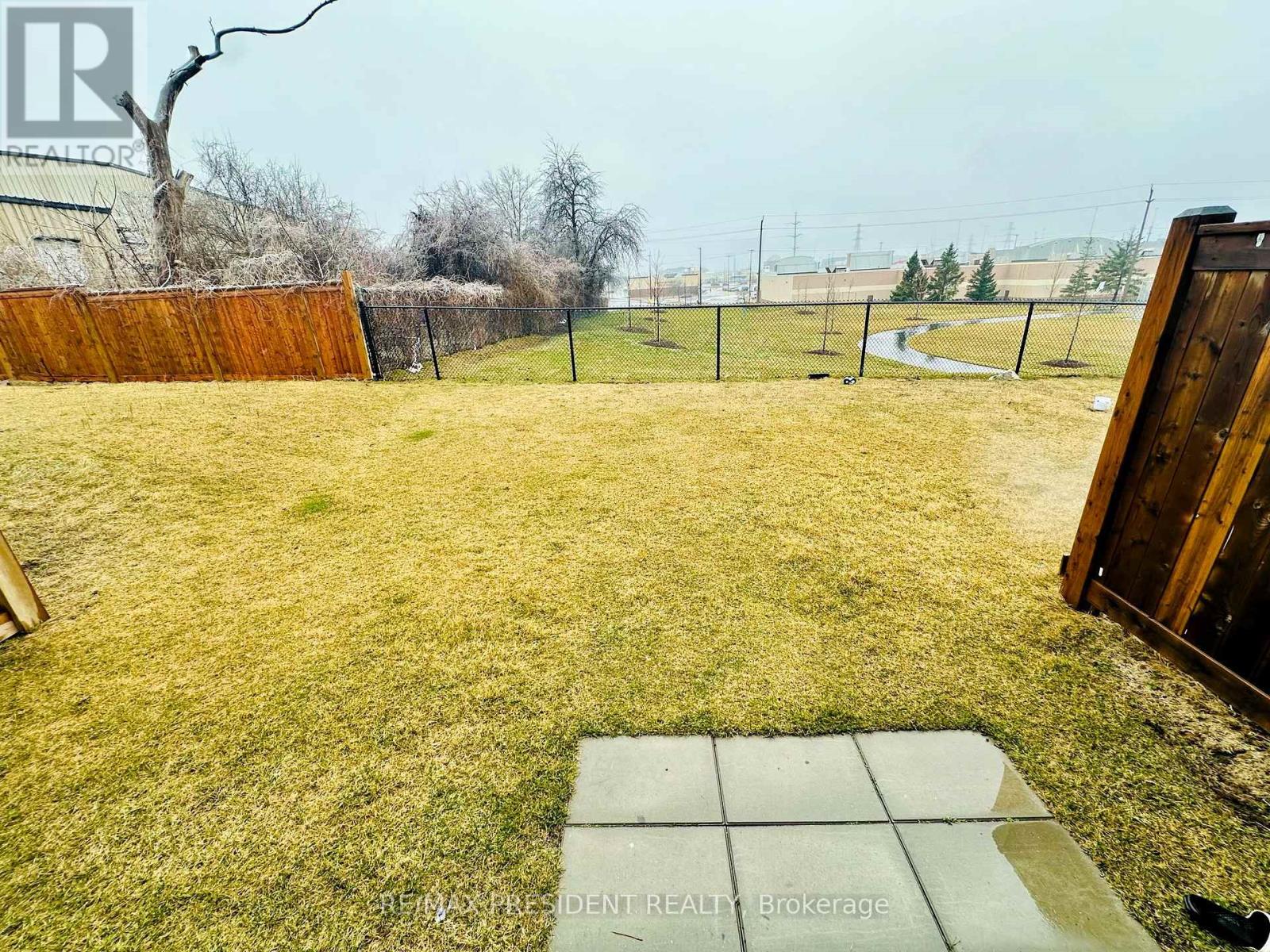39 Hollywood Court Cambridge, Ontario N1R 0C7
$2,800 Monthly
This 3 Bedrooms + 2.5 Bath Beauty Located in the Heart of Cambridge. Less Than 5 Minutes Drive From Hwy 401 & In Close Proximity To Grocery Store, Walmart, Canadian Tire, Lowe's, Home Depot, Starbucks, Boston Pizza,Etc.. Main Floor Features 9 Ft Ceiling, A Spacious Living Room,Dining Area, Open Concept Upgraded Kitchen, Beautiful Oak Stairs. Great accessible area, close to park and all other amenities. Tenants to pay Monthly rent + 100% Utilities. It has 2 Car Parkings for your convenience. (id:58043)
Property Details
| MLS® Number | X12052541 |
| Property Type | Single Family |
| AmenitiesNearBy | Public Transit, Hospital |
| ParkingSpaceTotal | 2 |
Building
| BathroomTotal | 3 |
| BedroomsAboveGround | 3 |
| BedroomsTotal | 3 |
| Age | 0 To 5 Years |
| Appliances | Dishwasher, Dryer, Stove, Washer, Refrigerator |
| BasementDevelopment | Unfinished |
| BasementType | N/a (unfinished) |
| ConstructionStyleAttachment | Attached |
| CoolingType | Central Air Conditioning |
| ExteriorFinish | Brick |
| FoundationType | Concrete |
| HalfBathTotal | 1 |
| HeatingFuel | Natural Gas |
| HeatingType | Forced Air |
| StoriesTotal | 2 |
| Type | Row / Townhouse |
| UtilityWater | Municipal Water |
Parking
| Attached Garage | |
| Garage |
Land
| Acreage | No |
| LandAmenities | Public Transit, Hospital |
| Sewer | Sanitary Sewer |
| SizeDepth | 94 Ft |
| SizeFrontage | 20 Ft ,4 In |
| SizeIrregular | 20.4 X 94.05 Ft |
| SizeTotalText | 20.4 X 94.05 Ft |
Rooms
| Level | Type | Length | Width | Dimensions |
|---|---|---|---|---|
| Second Level | Primary Bedroom | Measurements not available | ||
| Second Level | Bedroom 2 | Measurements not available | ||
| Second Level | Bedroom 3 | Measurements not available | ||
| Second Level | Laundry Room | Measurements not available | ||
| Main Level | Living Room | Measurements not available | ||
| Main Level | Kitchen | Measurements not available | ||
| Main Level | Dining Room | Measurements not available |
https://www.realtor.ca/real-estate/28099370/39-hollywood-court-cambridge
Interested?
Contact us for more information
Jatinder Gidda
Salesperson
80 Maritime Ontario Blvd #246
Brampton, Ontario L6S 0E7




















