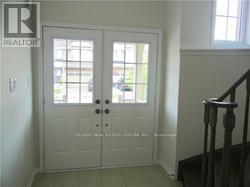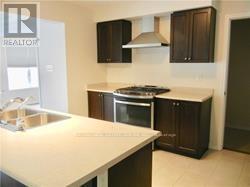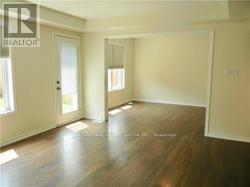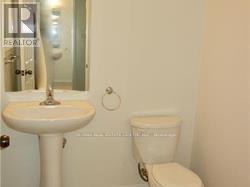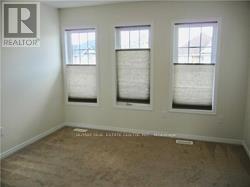39 Pollard Street Brantford, Ontario N3T 0K2
$3,200 Monthly
4 Bedroom 4 Washrooms, Double Car Garage Detach House , More Than 2700 Sqf Of Living Space , Double Door Entry , Stainless Steel Appliances With Gas Stove , All Rooms Has Access To Washrooms , Very Spacious Master Bedroom With 5 Pcs Washroom And Walk In Closet , Walk In Pantry Off The Kitchen , Separate Dining Room Or Can Be Uses As An Office , Fully Fenced Back Yard , Great Neighborhood , Close To Park , Schools , Waking Trails , And Plaza . Aaa Tenants Required With Full Pages Of Equifax Score And History For All Applicants, References, Salary Letter, 2 Recent Pay Stubs, Rental Application **** EXTRAS **** Fridge, Stove, Dish Washer, Washer, Dryer (id:58043)
Property Details
| MLS® Number | X9050242 |
| Property Type | Single Family |
| ParkingSpaceTotal | 4 |
Building
| BathroomTotal | 4 |
| BedroomsAboveGround | 4 |
| BedroomsTotal | 4 |
| Appliances | Water Heater |
| BasementType | Full |
| ConstructionStyleAttachment | Detached |
| CoolingType | Central Air Conditioning |
| ExteriorFinish | Brick, Vinyl Siding |
| FlooringType | Laminate, Ceramic, Carpeted |
| FoundationType | Concrete |
| HalfBathTotal | 1 |
| HeatingFuel | Natural Gas |
| HeatingType | Forced Air |
| StoriesTotal | 2 |
| Type | House |
| UtilityWater | Municipal Water |
Parking
| Attached Garage |
Land
| Acreage | No |
| Sewer | Sanitary Sewer |
| SizeDepth | 98 Ft ,5 In |
| SizeFrontage | 36 Ft ,1 In |
| SizeIrregular | 36.09 X 98.43 Ft |
| SizeTotalText | 36.09 X 98.43 Ft |
Rooms
| Level | Type | Length | Width | Dimensions |
|---|---|---|---|---|
| Second Level | Primary Bedroom | 5.21 m | 4.55 m | 5.21 m x 4.55 m |
| Second Level | Bedroom 2 | 3.66 m | 3.33 m | 3.66 m x 3.33 m |
| Second Level | Bedroom 3 | 3.96 m | 3.51 m | 3.96 m x 3.51 m |
| Second Level | Bedroom 4 | 3.48 m | 3.35 m | 3.48 m x 3.35 m |
| Main Level | Living Room | 5.33 m | 3.81 m | 5.33 m x 3.81 m |
| Main Level | Family Room | 5.33 m | 3.81 m | 5.33 m x 3.81 m |
| Main Level | Dining Room | 3.81 m | 3.05 m | 3.81 m x 3.05 m |
| Main Level | Kitchen | 3.96 m | 3.66 m | 3.96 m x 3.66 m |
| Main Level | Eating Area | 3.66 m | 3.55 m | 3.66 m x 3.55 m |
https://www.realtor.ca/real-estate/27203027/39-pollard-street-brantford
Interested?
Contact us for more information
Riad Imam
Salesperson
1140 Burnhamthorpe Rd W #141-A
Mississauga, Ontario L5C 4E9
Latif Ismail
Broker
1140 Burnhamthorpe Rd W #141-A
Mississauga, Ontario L5C 4E9



