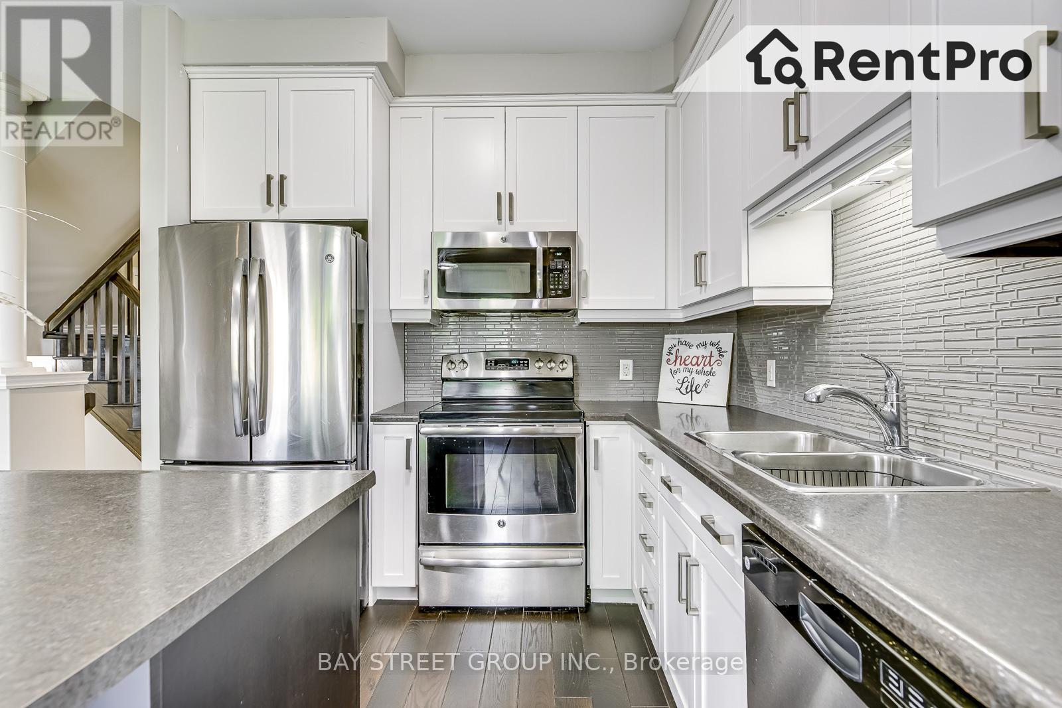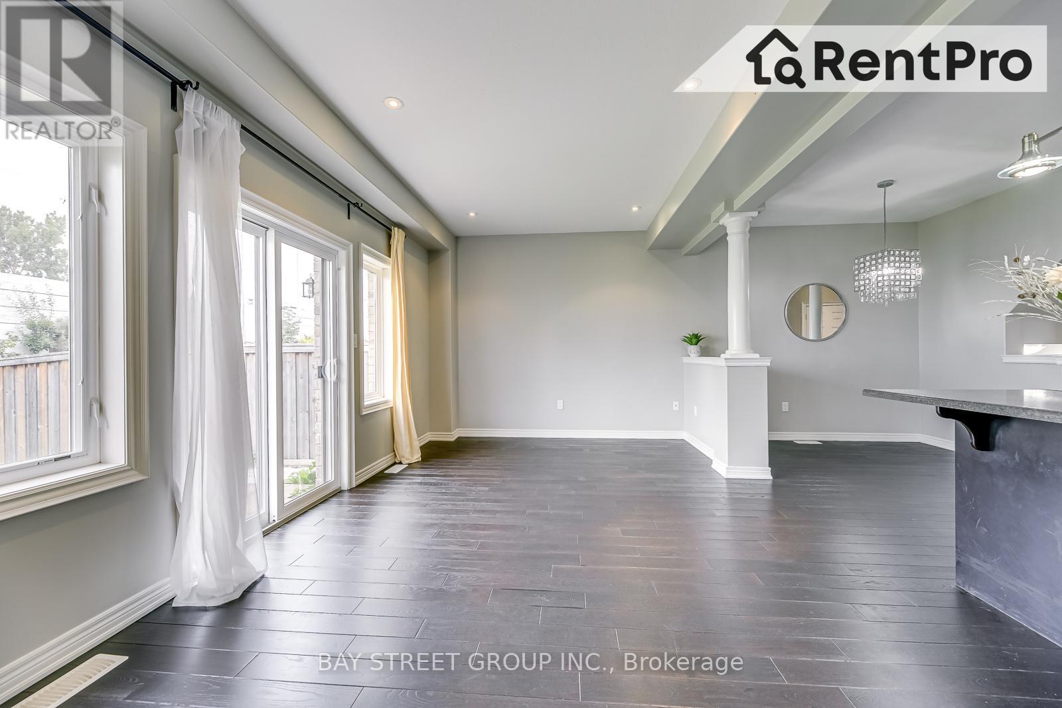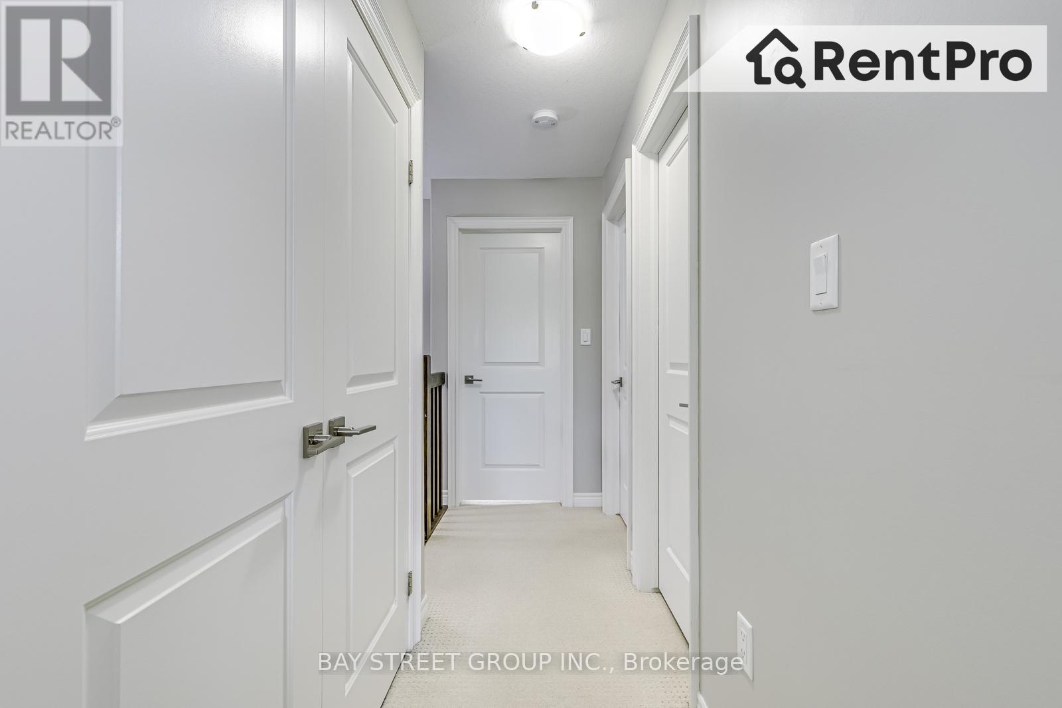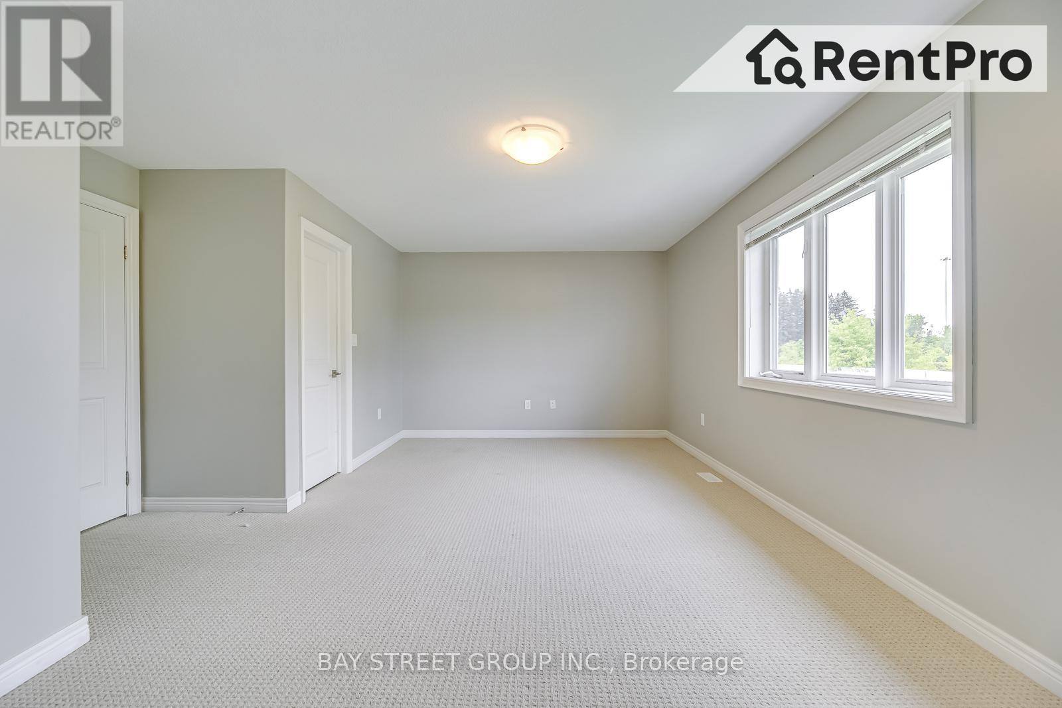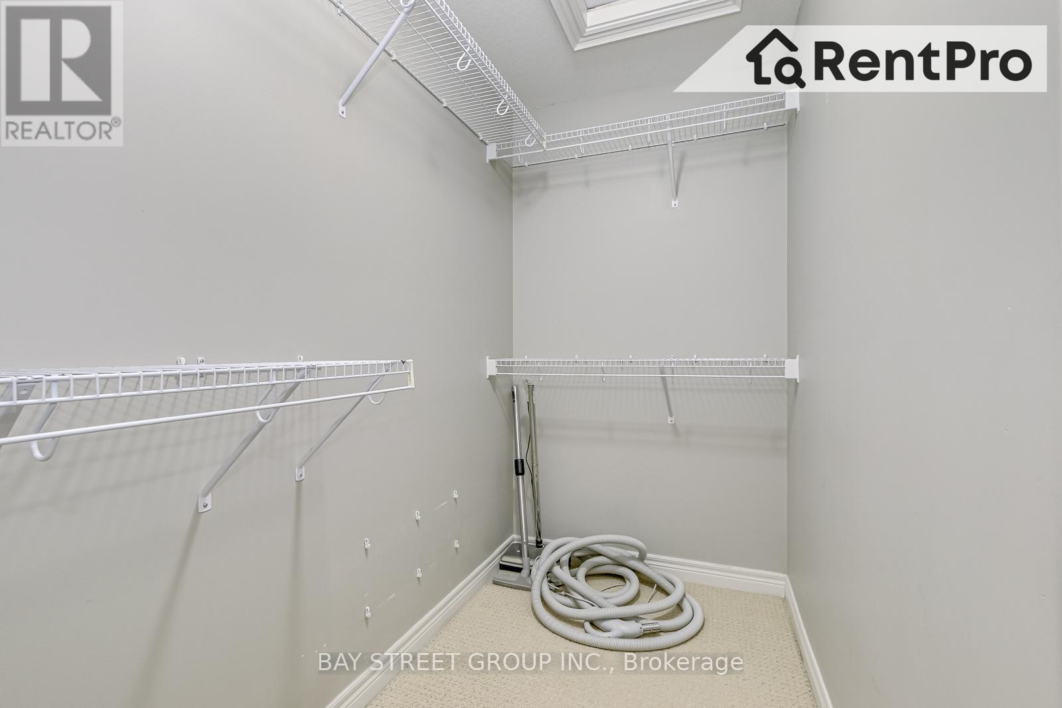39 Sexton Crescent Hamilton, Ontario L9G 0E3
$3,100 Monthly
This stunning 2-storey townhouse nestled in a family-friendly area, showcasing the perfect blend of style & comfort. Thisgorgeous property boasts 3 spacious bdrms & 3 baths, ensuring ample space for your entire family. Step inside to discoveran open concept main floor adorned w/ beautiful hardwood flooring, creating a warm & inviting atmosphere. Theseamless flow leads you to a W/O that opens up to a charming backyard, perfect for outdoor gatherings & relaxation. Thekitchen offers extended cupboard space, sleek S/S appliances & a convenient island w/ a breakfast bar, making meal prepa breeze. Large windows grace the home, allowing natural light to flood in. Ascend to the second floor where you aregreeted w/ a large primary bdrm featuring a W/I closet & a lavish 4pc ensuite. Two additional generously sized roomsprovide versatile space. This home offers a full, unfinished bsmt ready for your final finishes and likings. **** EXTRAS **** Deep rear yard offers a private oasis for children to play & pets to roam. Direct access from the garage ensures convenienceand ease of transportation. Don't miss this opportunity to make this extraordinary townhouse your dream home. (id:58043)
Property Details
| MLS® Number | X11934413 |
| Property Type | Single Family |
| Community Name | Ancaster |
| AmenitiesNearBy | Schools |
| CommunityFeatures | Community Centre |
| ParkingSpaceTotal | 2 |
| Structure | Deck |
Building
| BathroomTotal | 3 |
| BedroomsAboveGround | 3 |
| BedroomsTotal | 3 |
| Appliances | Central Vacuum, Dishwasher, Dryer, Refrigerator, Stove, Washer, Window Coverings |
| BasementDevelopment | Unfinished |
| BasementType | Full (unfinished) |
| ConstructionStyleAttachment | Attached |
| CoolingType | Central Air Conditioning |
| ExteriorFinish | Aluminum Siding, Brick |
| FireProtection | Smoke Detectors |
| FlooringType | Hardwood, Carpeted |
| FoundationType | Block |
| HalfBathTotal | 1 |
| HeatingFuel | Natural Gas |
| HeatingType | Forced Air |
| StoriesTotal | 2 |
| SizeInterior | 1499.9875 - 1999.983 Sqft |
| Type | Row / Townhouse |
| UtilityWater | Municipal Water |
Parking
| Garage |
Land
| Acreage | No |
| LandAmenities | Schools |
| Sewer | Sanitary Sewer |
| SizeDepth | 114 Ft ,10 In |
| SizeFrontage | 23 Ft |
| SizeIrregular | 23 X 114.9 Ft |
| SizeTotalText | 23 X 114.9 Ft|under 1/2 Acre |
Rooms
| Level | Type | Length | Width | Dimensions |
|---|---|---|---|---|
| Second Level | Primary Bedroom | 3.66 m | 2.77 m | 3.66 m x 2.77 m |
| Second Level | Bedroom 2 | 3.84 m | 2.74 m | 3.84 m x 2.74 m |
| Second Level | Bedroom 3 | 3.25 m | 3.15 m | 3.25 m x 3.15 m |
| Main Level | Living Room | 6.1 m | 3.48 m | 6.1 m x 3.48 m |
| Main Level | Kitchen | 5.84 m | 2.82 m | 5.84 m x 2.82 m |
| Main Level | Family Room | 6 m | 3.48 m | 6 m x 3.48 m |
| Main Level | Dining Room | 6.1 m | 3.45 m | 6.1 m x 3.45 m |
https://www.realtor.ca/real-estate/27827608/39-sexton-crescent-hamilton-ancaster-ancaster
Interested?
Contact us for more information
Wayne Xu
Broker
8300 Woodbine Ave Ste 500
Markham, Ontario L3R 9Y7
Jennifer Yang
Salesperson
8300 Woodbine Ave Ste 500
Markham, Ontario L3R 9Y7












