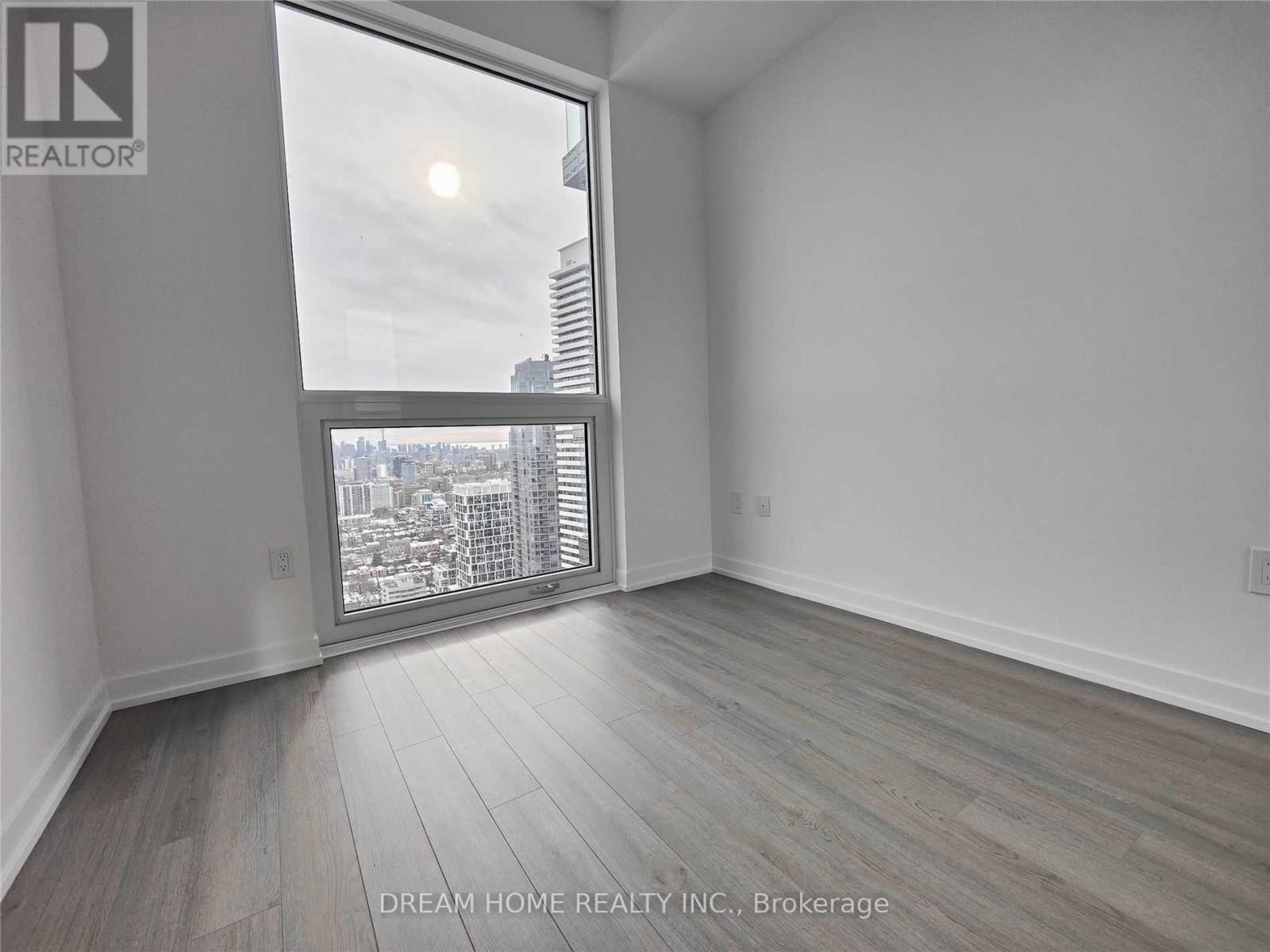3903 - 39 Roehampton Avenue Toronto, Ontario M4P 1P9
$2,900 Monthly
Experience Elevated Living at E2 Condos, perfectly situated in the vibrant heart of Yonge & Eglinton. Perched on a high floor, this exquisite 2-bedroom, 2-bathroom suite offers breathtaking southeast views of the city, showcasing a stunning urban skyline. 9 Ft ceilings, expansive windows that flood the interiors with natural light, and a seamless blend of comfort and sophistication. Luxurious amenities, from serene lounges to state-of-the-art fitness facilities. Immerse yourself in the dynamic neighborhoodjust steps away from the subway, the Yonge-Eglinton Centre, and a curated selection of cafes, fine dining establishments, boutique shops, and top-rated schools.Discover a lifestyle that combines elegance, convenience, and charm, all in one of Torontos most sought-after locations. (id:58043)
Property Details
| MLS® Number | C11889456 |
| Property Type | Single Family |
| Community Name | Mount Pleasant West |
| CommunityFeatures | Pet Restrictions |
| Features | Balcony |
Building
| BathroomTotal | 2 |
| BedroomsAboveGround | 2 |
| BedroomsTotal | 2 |
| BasementFeatures | Apartment In Basement |
| BasementType | N/a |
| CoolingType | Central Air Conditioning |
| ExteriorFinish | Brick |
| HeatingFuel | Natural Gas |
| HeatingType | Forced Air |
| SizeInterior | 699.9943 - 798.9932 Sqft |
| Type | Apartment |
Parking
| Underground |
Land
| Acreage | No |
Rooms
| Level | Type | Length | Width | Dimensions |
|---|---|---|---|---|
| Main Level | Living Room | 4.31 m | 3.53 m | 4.31 m x 3.53 m |
| Main Level | Dining Room | 4.31 m | 3.53 m | 4.31 m x 3.53 m |
| Main Level | Kitchen | 4.31 m | 3.53 m | 4.31 m x 3.53 m |
| Main Level | Primary Bedroom | 3.04 m | 3.04 m | 3.04 m x 3.04 m |
| Main Level | Bedroom 2 | 2.74 m | 2.98 m | 2.74 m x 2.98 m |
Interested?
Contact us for more information
Lisa Fu
Broker
206 - 7800 Woodbine Avenue
Markham, Ontario L3R 2N7






















