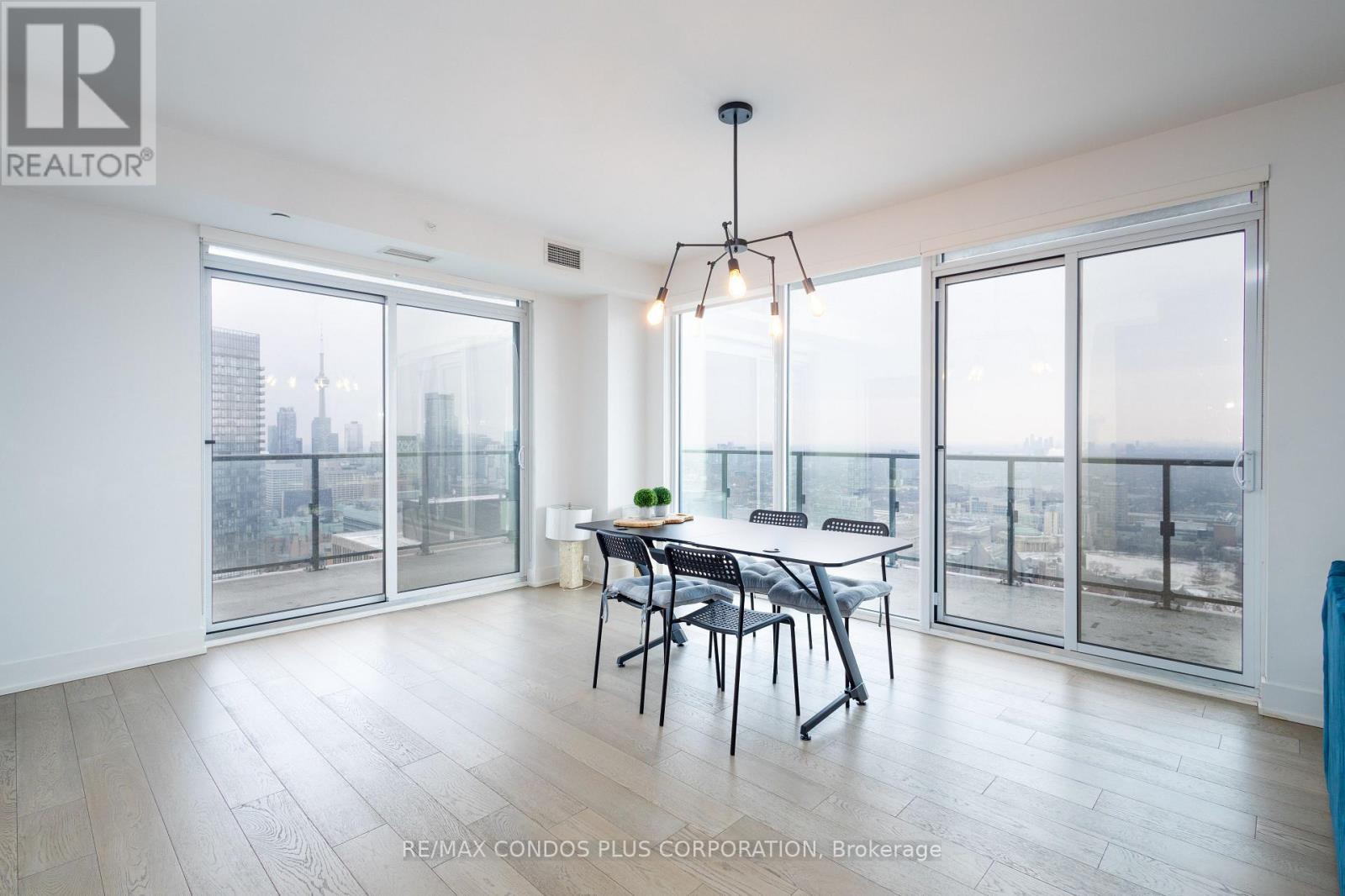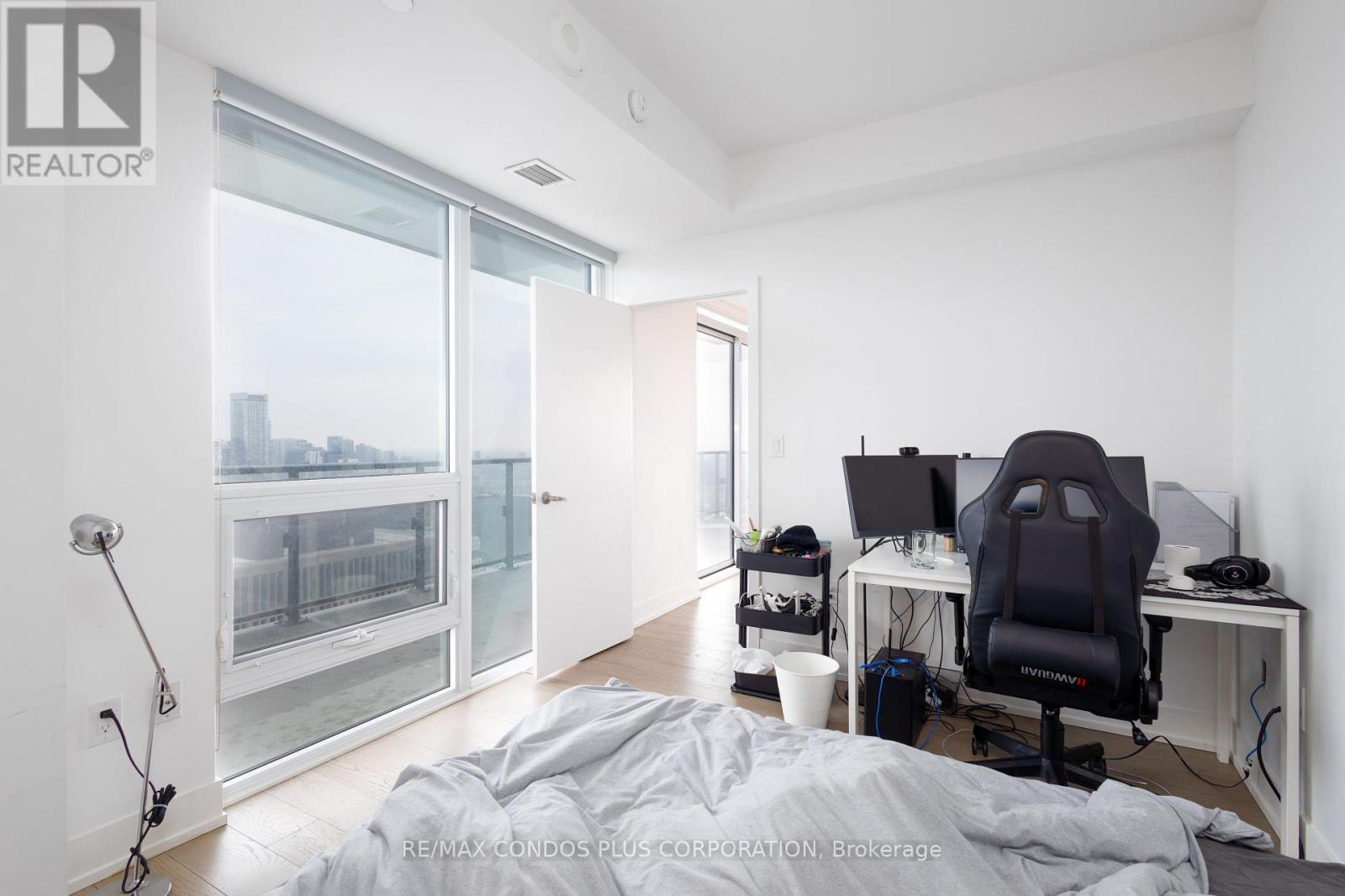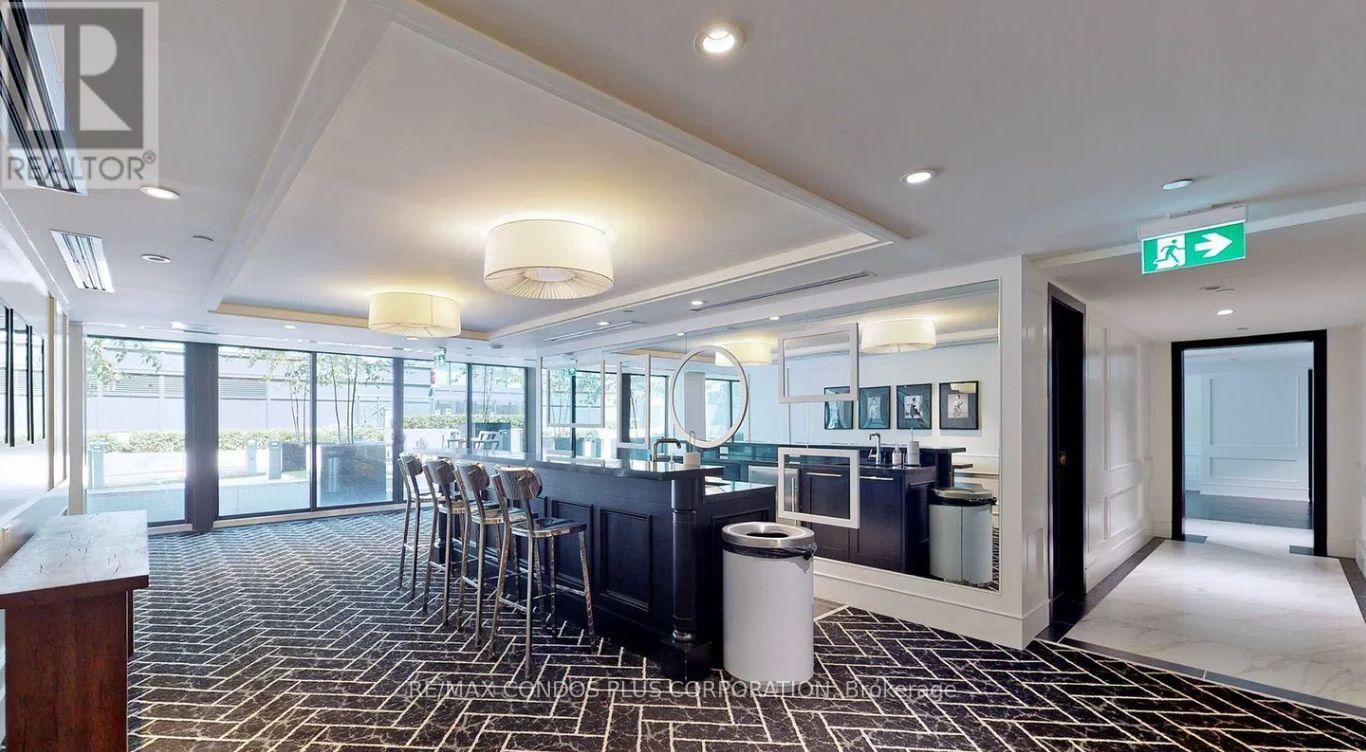3903 - 955 Bay Street Toronto, Ontario M5S 0C6
$5,000 Monthly
Spectacular 1,111 Sq. Ft. Southwest Corner Unit With Floor-To-Ceiling Windows, A Stunning Wraparound Balcony, And Breathtaking Unobstructed Panoramic City Views. Exclusive Access To A Dedicated Elevator For Floors 32-42. Thoughtfully Designed Layout With A Spacious Open-Concept Living And Dining Area, 2 Bedrooms, And 2 Bathrooms (1 Ensuite + 1 Semi-Ensuite). Includes 1 Parking Spot And 1 Locker. Enjoy Top-Tier Amenities: Media Room, Sauna, Party Room, Rooftop Garden With BBQ, Outdoor Pool, Gym, Guest Suites, And Guest Parking. Prime Location Just Steps From UofT And TMU, And A 3-Minute Walk To Wellesley TTC Station. (id:58043)
Property Details
| MLS® Number | C12052002 |
| Property Type | Single Family |
| Neigbourhood | Spadina—Fort York |
| Community Name | Bay Street Corridor |
| AmenitiesNearBy | Hospital, Public Transit, Schools |
| CommunityFeatures | Pet Restrictions |
| Features | Balcony, Carpet Free |
| ParkingSpaceTotal | 1 |
| ViewType | View |
Building
| BathroomTotal | 2 |
| BedroomsAboveGround | 2 |
| BedroomsTotal | 2 |
| Age | 0 To 5 Years |
| Amenities | Security/concierge, Exercise Centre, Party Room, Visitor Parking, Storage - Locker |
| Appliances | Dishwasher, Dryer, Freezer, Microwave, Oven, Stove, Washer, Window Coverings, Refrigerator |
| CoolingType | Central Air Conditioning |
| ExteriorFinish | Concrete |
| FlooringType | Hardwood |
| HeatingFuel | Natural Gas |
| HeatingType | Forced Air |
| SizeInterior | 999.992 - 1198.9898 Sqft |
| Type | Apartment |
Parking
| No Garage |
Land
| Acreage | No |
| LandAmenities | Hospital, Public Transit, Schools |
Rooms
| Level | Type | Length | Width | Dimensions |
|---|---|---|---|---|
| Ground Level | Living Room | 2.43 m | 3.15 m | 2.43 m x 3.15 m |
| Ground Level | Dining Room | 4 m | 4.91 m | 4 m x 4.91 m |
| Ground Level | Kitchen | 3.41 m | 4.08 m | 3.41 m x 4.08 m |
| Ground Level | Primary Bedroom | 3.25 m | 3.05 m | 3.25 m x 3.05 m |
| Ground Level | Bedroom 2 | 3.53 m | 3.23 m | 3.53 m x 3.23 m |
Interested?
Contact us for more information
Rod Limoochi Traji
Broker
45 Harbour Square
Toronto, Ontario M5J 2G4
Joyce Hsu
Broker
45 Harbour Square
Toronto, Ontario M5J 2G4





























