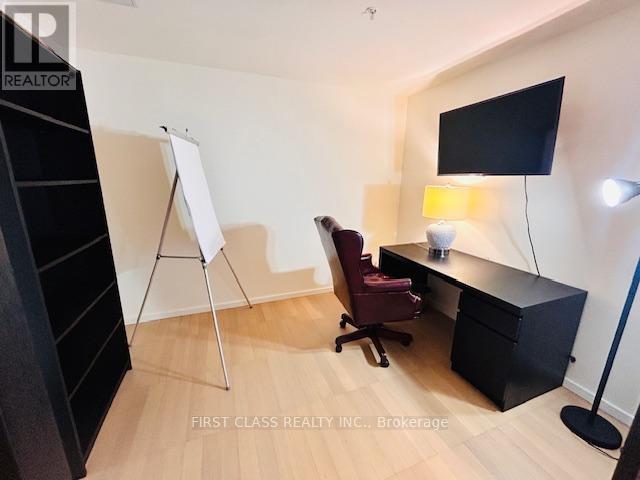3906 - 180 University Avenue Toronto, Ontario M5H 0A2
$10,000 Monthly
Fantastic Clear Views; This Amazing Unit Wont Last Long. See This Spectacular 2 Bedroom + Family Room N/E Corner Unit At Shangri-La Toronto. This Unit Features Hardwood Floors, An Amazing Large Kitchen Island Perfect To Entertain. A Large Master Suite With 5Pc Ensuite And Oversized Walk-In Closet. Get Cozy With The Large Built In Fireplace Or Sit Out On The Balcony And Enjoy The Sunset & Views. Great Location Close To Everything! **** EXTRAS **** One Underground Parking Space, Boffi Of Italy Cabinetry, Subzero & Miele Appliances, Kohler And Dormbracht Fixtures, 9Ft Ceilings, High Quality Sunshades. Including Pool & Hot Tub, Fitness Centre, Yoga Room, Blo Hair Fry Bar (id:58043)
Property Details
| MLS® Number | C9418636 |
| Property Type | Single Family |
| Community Name | Bay Street Corridor |
| AmenitiesNearBy | Hospital, Park |
| CommunityFeatures | Pet Restrictions |
| Features | Balcony |
| ParkingSpaceTotal | 1 |
| PoolType | Indoor Pool |
| ViewType | View |
Building
| BathroomTotal | 3 |
| BedroomsAboveGround | 2 |
| BedroomsBelowGround | 1 |
| BedroomsTotal | 3 |
| Amenities | Car Wash, Security/concierge, Exercise Centre, Recreation Centre |
| Appliances | Oven - Built-in, Range, Furniture |
| CoolingType | Central Air Conditioning |
| ExteriorFinish | Concrete |
| FireplacePresent | Yes |
| FlooringType | Hardwood, Carpeted |
| HalfBathTotal | 1 |
| HeatingFuel | Natural Gas |
| HeatingType | Forced Air |
| SizeInterior | 1799.9852 - 1998.983 Sqft |
| Type | Apartment |
Parking
| Underground |
Land
| Acreage | No |
| LandAmenities | Hospital, Park |
Rooms
| Level | Type | Length | Width | Dimensions |
|---|---|---|---|---|
| Main Level | Kitchen | 4.87 m | 2.8 m | 4.87 m x 2.8 m |
| Main Level | Eating Area | 2.77 m | 3.1 m | 2.77 m x 3.1 m |
| Main Level | Living Room | 6.33 m | 4.2 m | 6.33 m x 4.2 m |
| Main Level | Primary Bedroom | 3.66 m | 4.59 m | 3.66 m x 4.59 m |
| Main Level | Bedroom 2 | 3.38 m | 3.38 m | 3.38 m x 3.38 m |
| Main Level | Family Room | 2.46 m | 3.38 m | 2.46 m x 3.38 m |
Interested?
Contact us for more information
Tony Ma
Salesperson
7481 Woodbine Ave #203
Markham, Ontario L3R 2W1
























