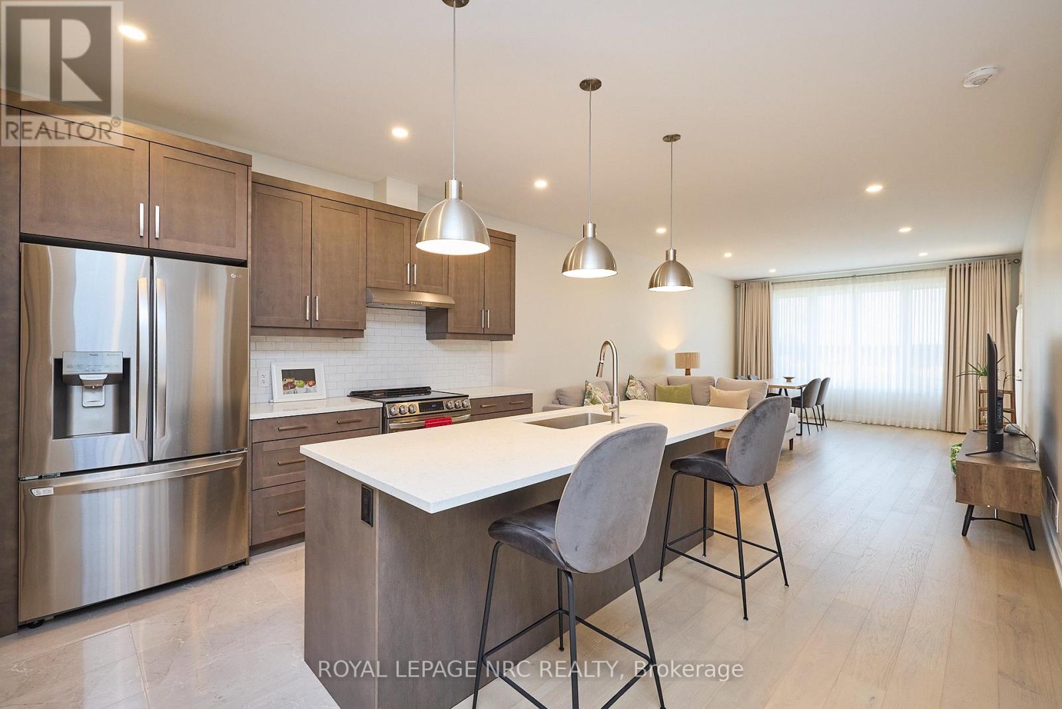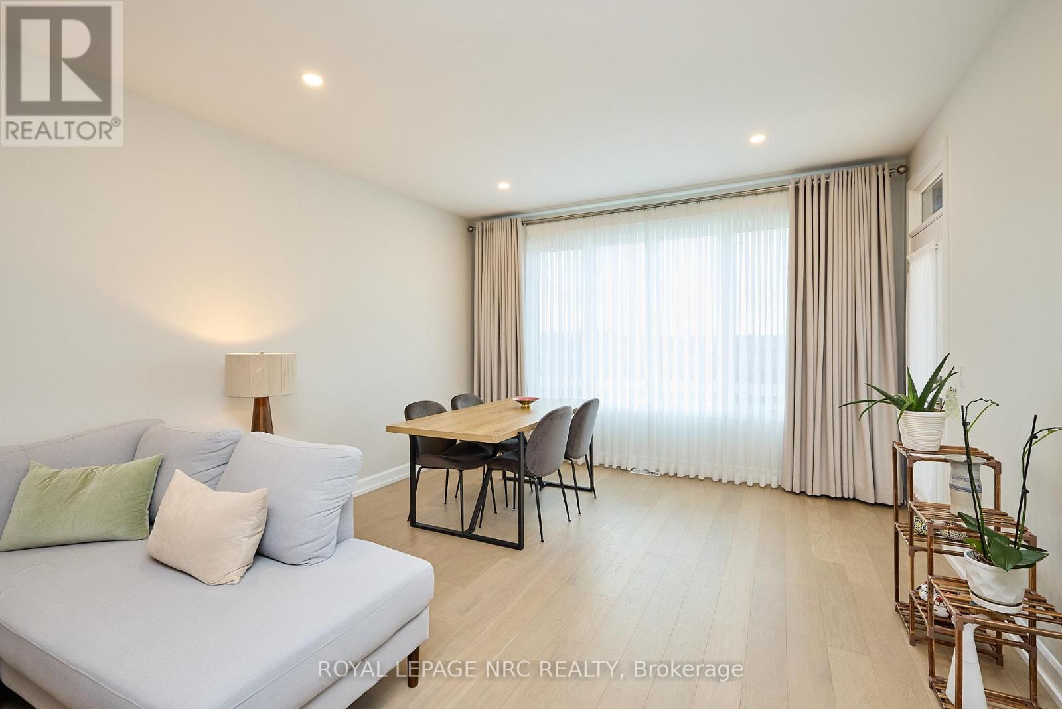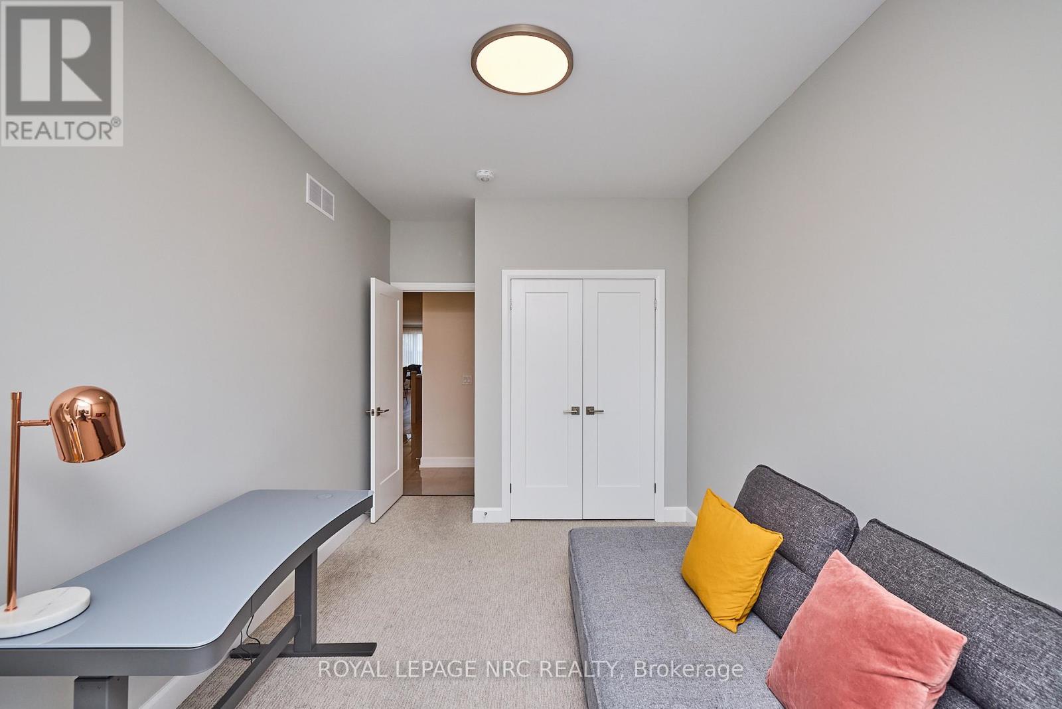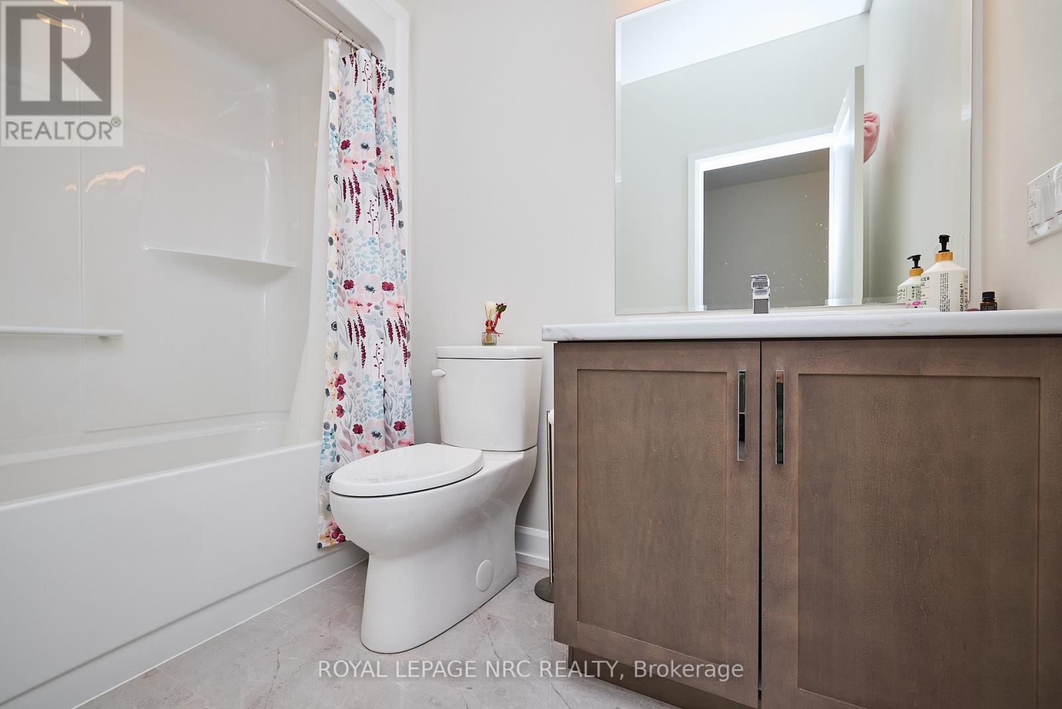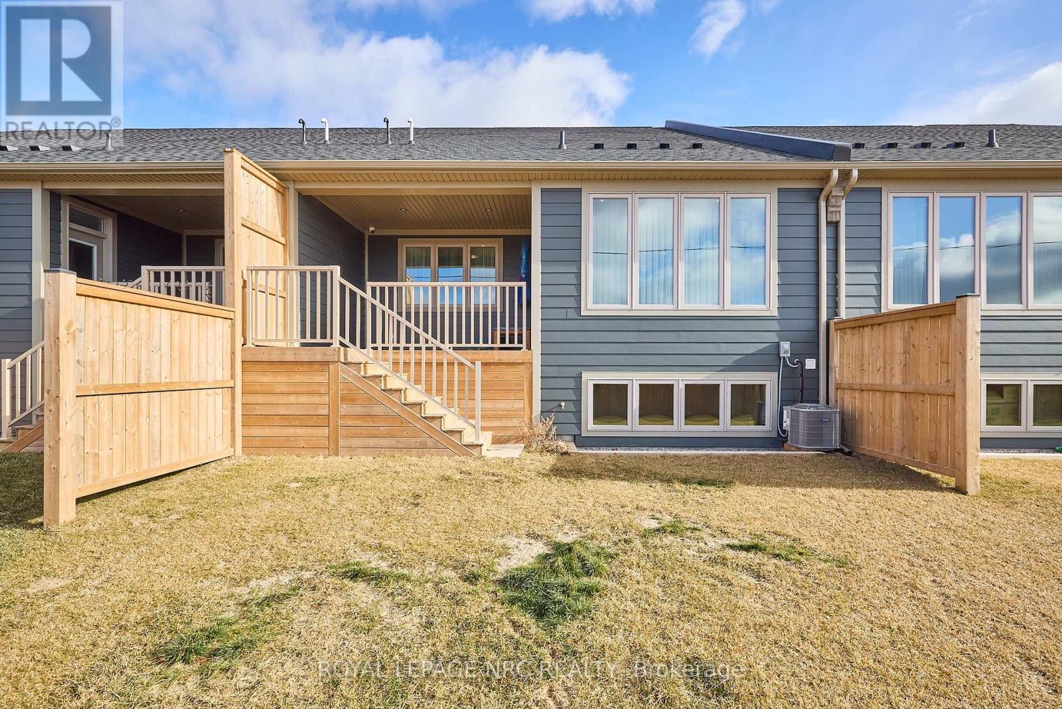3935 Mitchell Crescent Fort Erie, Ontario L0S 1S0
$2,500 Monthly
Welcome to 3935 Mitchell Crescent! This incredible Rinaldi built townhome is the rental opportunity you have been waiting for. Set in Black Creek's newest and most sought after communities - this home offers an easy going lifestyle with easy access to the QEW and all amenities. Step inside to find gleaming hardwood floors, a spacious kitchen equipped with stainless steel appliances & a walk in pantry, a nice sized family room, a large dining room, a full 4 piece bathroom and 2 generously sized bedrooms (Primary bedroom suite includes a private 5 piece ensuite bathroom and a walk-in closet. A main floor laundry closet is found just off the main foyer.The covered back deck is the perfect place to relax at the end of a productive day. The unfinished basement offers plenty of storage. Can be rented as furnished or unfurnished. Rental application, references and job letter required. Minimum 12 month lease. (id:58043)
Property Details
| MLS® Number | X11911144 |
| Property Type | Single Family |
| Community Name | 327 - Black Creek |
| Features | Sump Pump |
| ParkingSpaceTotal | 3 |
| Structure | Deck, Porch |
Building
| BathroomTotal | 2 |
| BedroomsAboveGround | 2 |
| BedroomsTotal | 2 |
| Appliances | Water Heater - Tankless, Dishwasher, Dryer, Garage Door Opener, Refrigerator, Stove, Washer |
| ArchitecturalStyle | Bungalow |
| BasementDevelopment | Unfinished |
| BasementType | N/a (unfinished) |
| ConstructionStyleAttachment | Attached |
| CoolingType | Central Air Conditioning, Air Exchanger |
| ExteriorFinish | Stone |
| FoundationType | Poured Concrete |
| HeatingFuel | Natural Gas |
| HeatingType | Forced Air |
| StoriesTotal | 1 |
| SizeInterior | 1099.9909 - 1499.9875 Sqft |
| Type | Row / Townhouse |
| UtilityWater | Municipal Water |
Parking
| Attached Garage |
Land
| Acreage | No |
| Sewer | Sanitary Sewer |
| SizeTotalText | Under 1/2 Acre |
Rooms
| Level | Type | Length | Width | Dimensions |
|---|---|---|---|---|
| Main Level | Primary Bedroom | 3.68 m | 4.62 m | 3.68 m x 4.62 m |
| Main Level | Bedroom 2 | 2.74 m | 3.7 m | 2.74 m x 3.7 m |
| Main Level | Kitchen | 3.48 m | 4.13 m | 3.48 m x 4.13 m |
| Main Level | Dining Room | 3.34 m | 4.13 m | 3.34 m x 4.13 m |
| Main Level | Family Room | 3.5 m | 4.13 m | 3.5 m x 4.13 m |
| Main Level | Pantry | 1.86 m | 1.55 m | 1.86 m x 1.55 m |
Utilities
| Cable | Available |
| Sewer | Installed |
Interested?
Contact us for more information
Michael Grocholsky
Salesperson
1815 Merrittville Hwy, Unit 1
Fonthill, Ontario L0S 1E6



