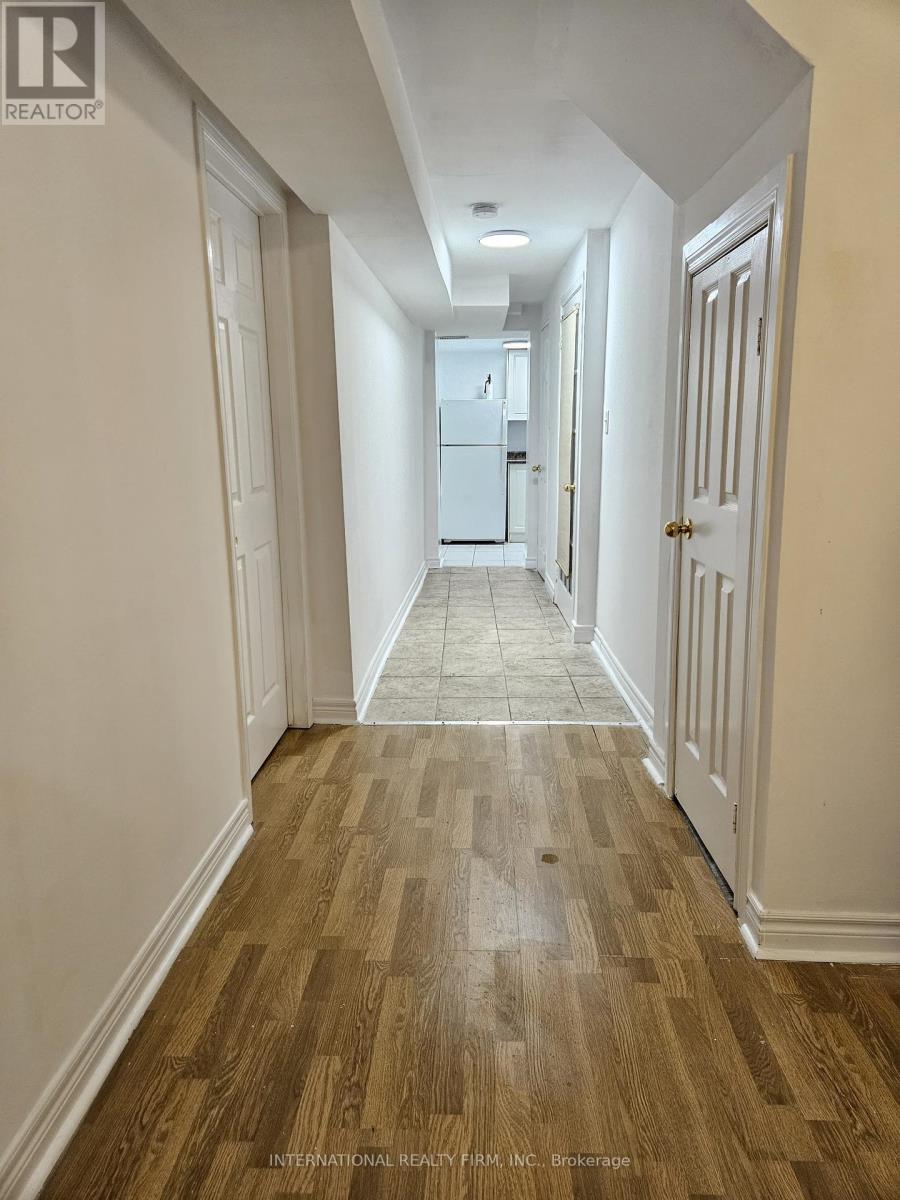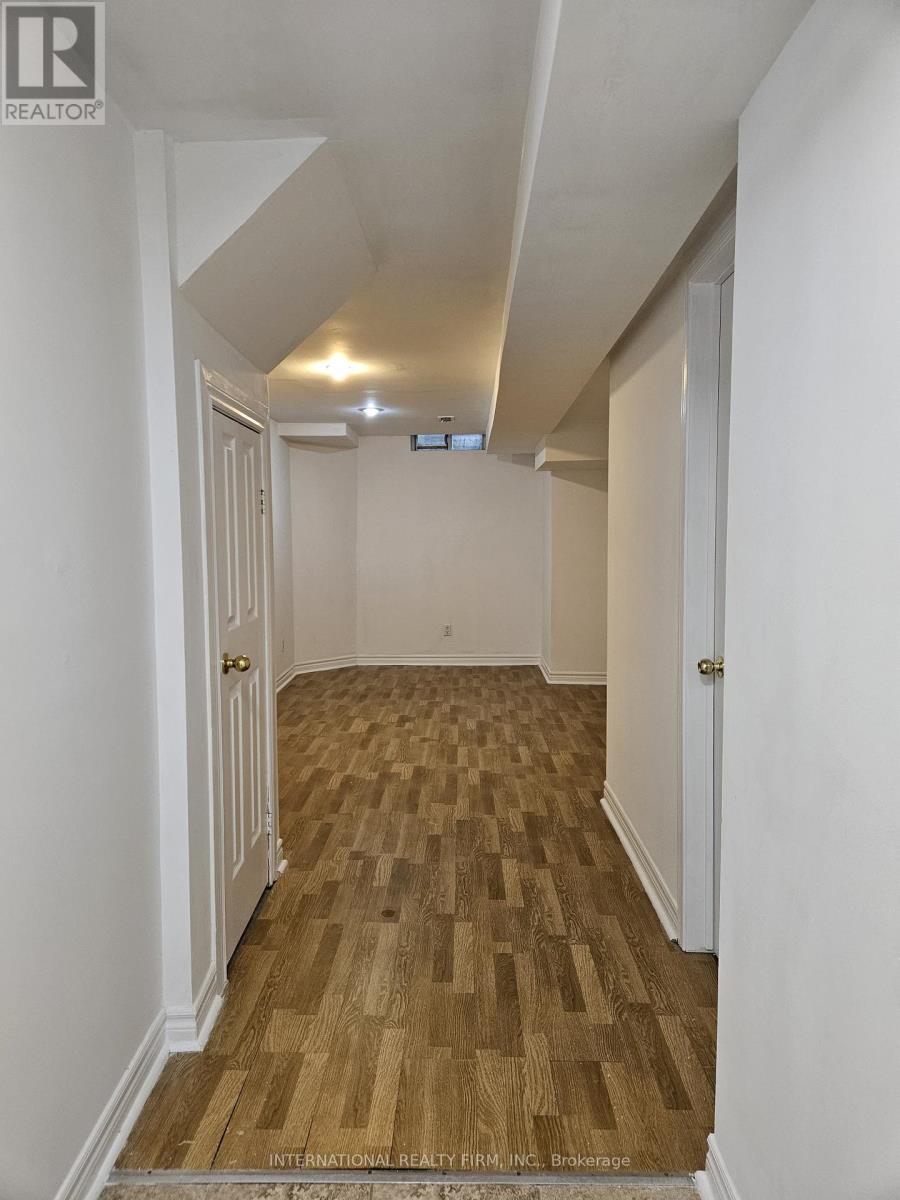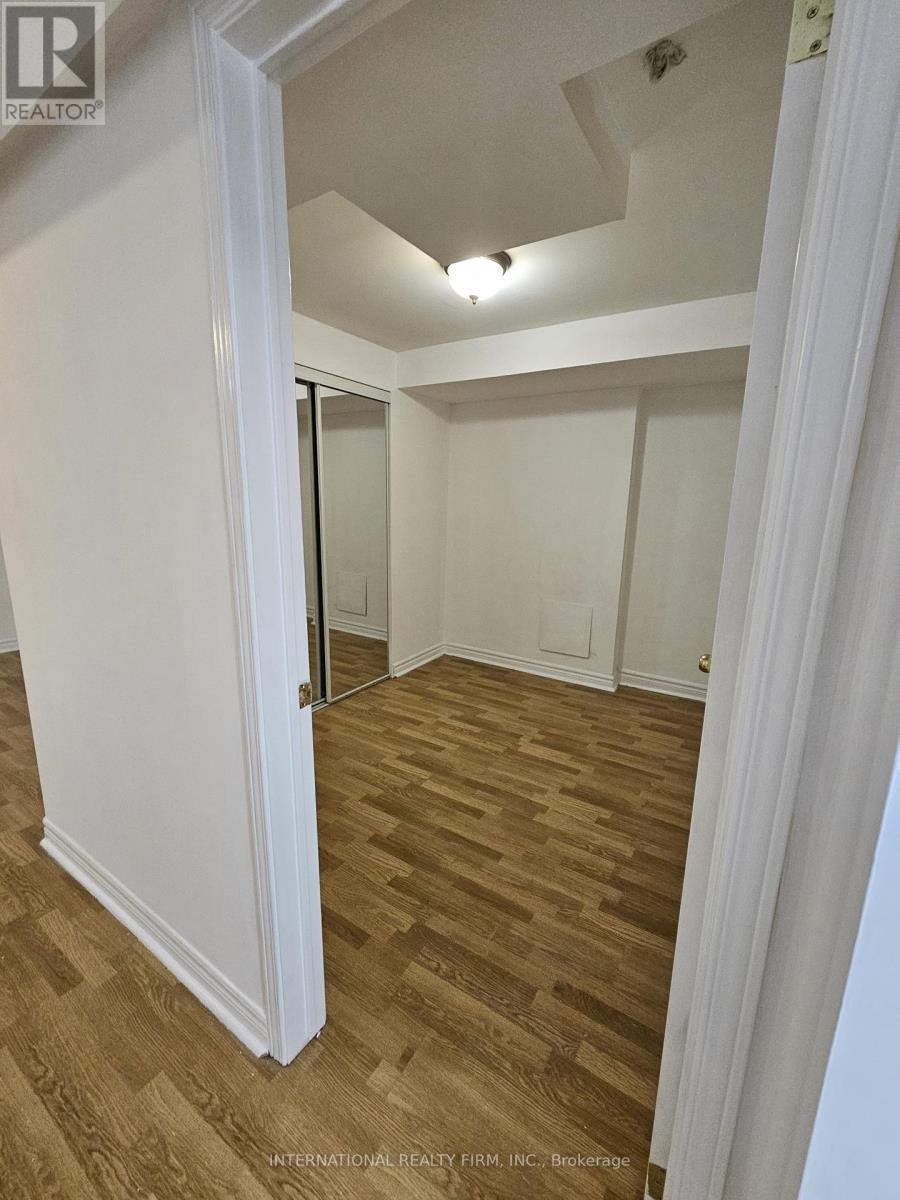3948 Manatee Way Mississauga (Churchill Meadows), Ontario L5M 6P5
$999,000
Spacious Semi-Detached Home On Large Plot In Churchill Meadows! Discover This Bright And Inviting Home, Featuring An In-Law Suite And A Host Of Modern Amenities. Enjoy Stainless Steel Appliances, Laminate Flooring Throughout Both Levels, Stylish Pot Lights, And Elegant Crown Moulding. The Main Floor Boasts A Sunlit Living Area, While The Second Floor And Basement Both Offer En-Suite Bathrooms For Added Convenience. The Basement Apartment, With Its Separate Side Entrance, Showcases A Well-Equipped, Ergonomic Kitchen And A Thoughtfully Designed Floor Plan. Additional Perks Include An Extra Parking Spot And A Generous Backyard Complete With A Huge Deck And Shed Perfect For Outdoor Gatherings And Storage. Seize This Excellent Opportunity To Make This Your New Home! **** EXTRAS **** 2 Minutes Away From Churchill Meadows Community Centre And Near Churchill Meadows & Britannia Plaza (id:58043)
Property Details
| MLS® Number | W9239687 |
| Property Type | Single Family |
| Neigbourhood | Churchill Meadows |
| Community Name | Churchill Meadows |
| Features | Carpet Free |
| ParkingSpaceTotal | 3 |
Building
| BathroomTotal | 4 |
| BedroomsAboveGround | 3 |
| BedroomsBelowGround | 1 |
| BedroomsTotal | 4 |
| Appliances | Window Coverings |
| BasementFeatures | Apartment In Basement, Separate Entrance |
| BasementType | N/a |
| ConstructionStyleAttachment | Semi-detached |
| CoolingType | Central Air Conditioning |
| ExteriorFinish | Brick |
| FlooringType | Laminate, Carpeted, Ceramic |
| FoundationType | Concrete |
| HalfBathTotal | 1 |
| HeatingFuel | Natural Gas |
| HeatingType | Forced Air |
| StoriesTotal | 2 |
| Type | House |
| UtilityWater | Municipal Water |
Parking
| Attached Garage |
Land
| Acreage | No |
| Sewer | Sanitary Sewer |
| SizeDepth | 106 Ft ,7 In |
| SizeFrontage | 23 Ft ,6 In |
| SizeIrregular | 23.52 X 106.62 Ft |
| SizeTotalText | 23.52 X 106.62 Ft |
Rooms
| Level | Type | Length | Width | Dimensions |
|---|---|---|---|---|
| Second Level | Primary Bedroom | 4.71 m | 3.49 m | 4.71 m x 3.49 m |
| Second Level | Bedroom 2 | 4.12 m | 2.73 m | 4.12 m x 2.73 m |
| Second Level | Bedroom 3 | 3.66 m | 2.71 m | 3.66 m x 2.71 m |
| Basement | Bedroom 4 | 2.8 m | 2.48 m | 2.8 m x 2.48 m |
| Basement | Living Room | 4.72 m | 3.05 m | 4.72 m x 3.05 m |
| Basement | Kitchen | 2.13 m | 1.83 m | 2.13 m x 1.83 m |
| Ground Level | Living Room | 5.48 m | 4.87 m | 5.48 m x 4.87 m |
| Ground Level | Dining Room | 5.48 m | 4.87 m | 5.48 m x 4.87 m |
| Ground Level | Kitchen | 2.87 m | 2.52 m | 2.87 m x 2.52 m |
Interested?
Contact us for more information
Alexandru Bejinariu
Broker
30 Wellington St West
Toronto, Ontario M5L 1E2































