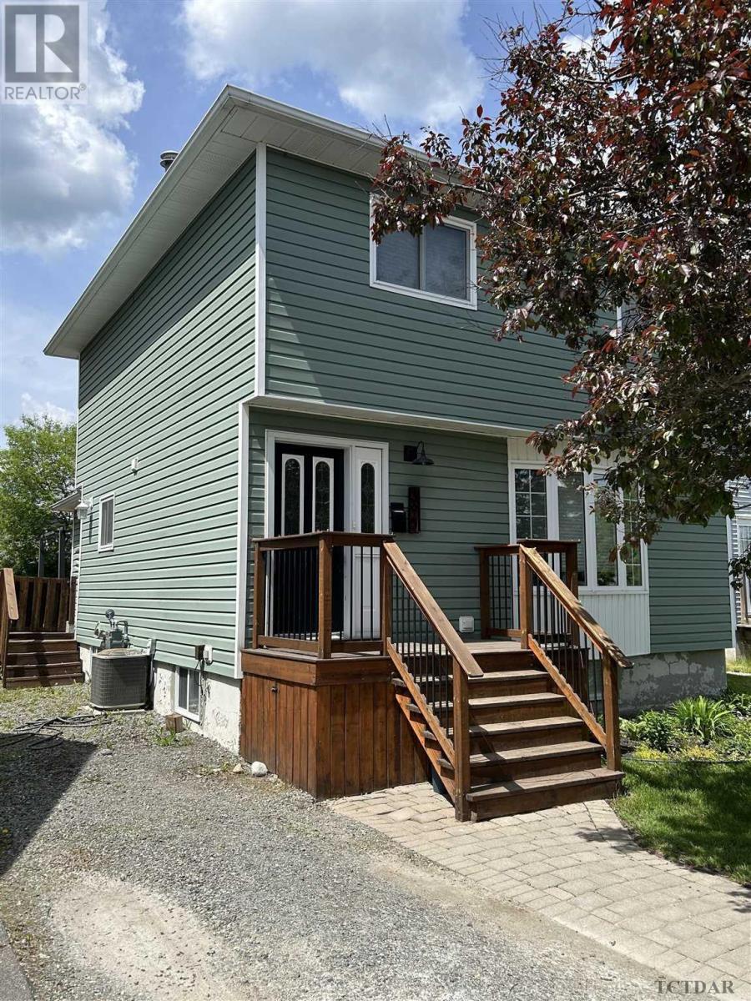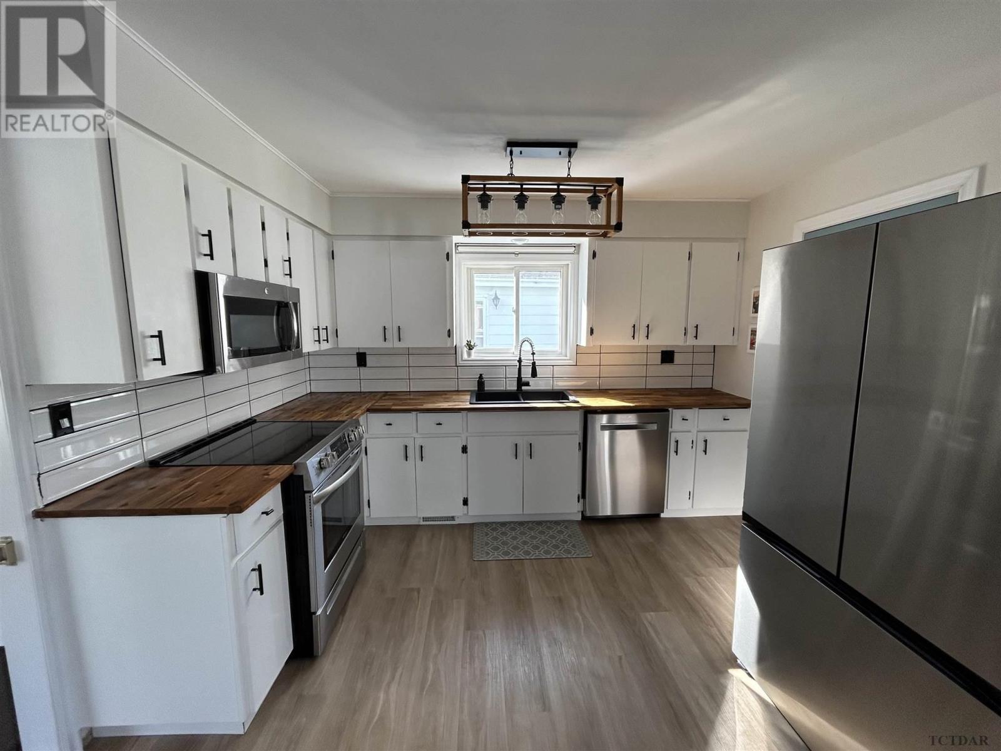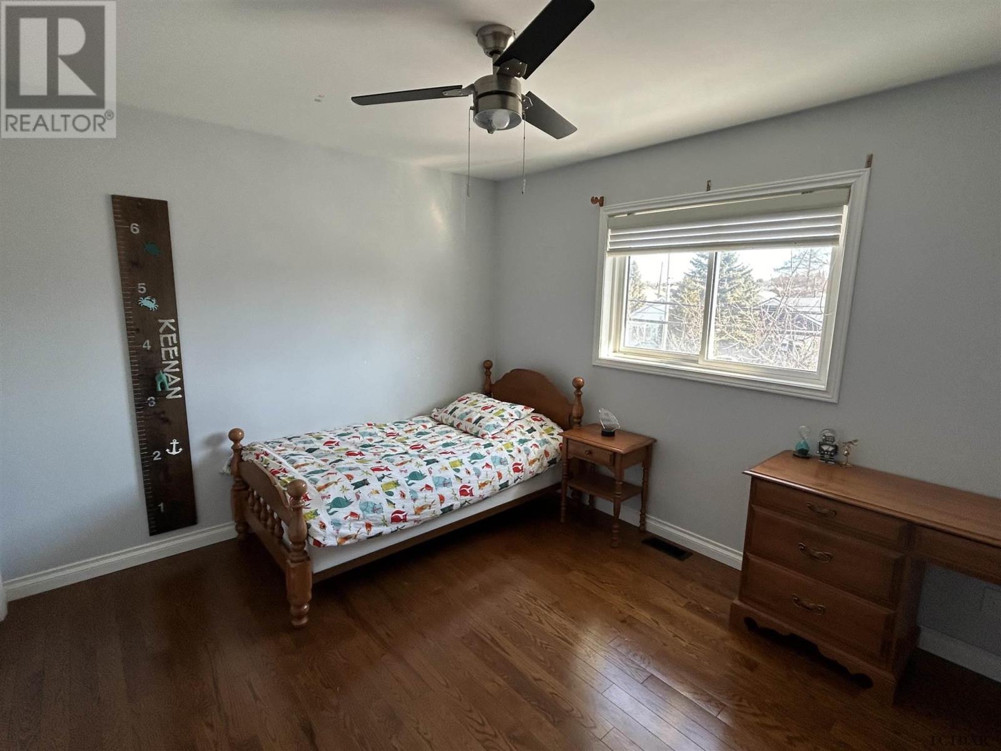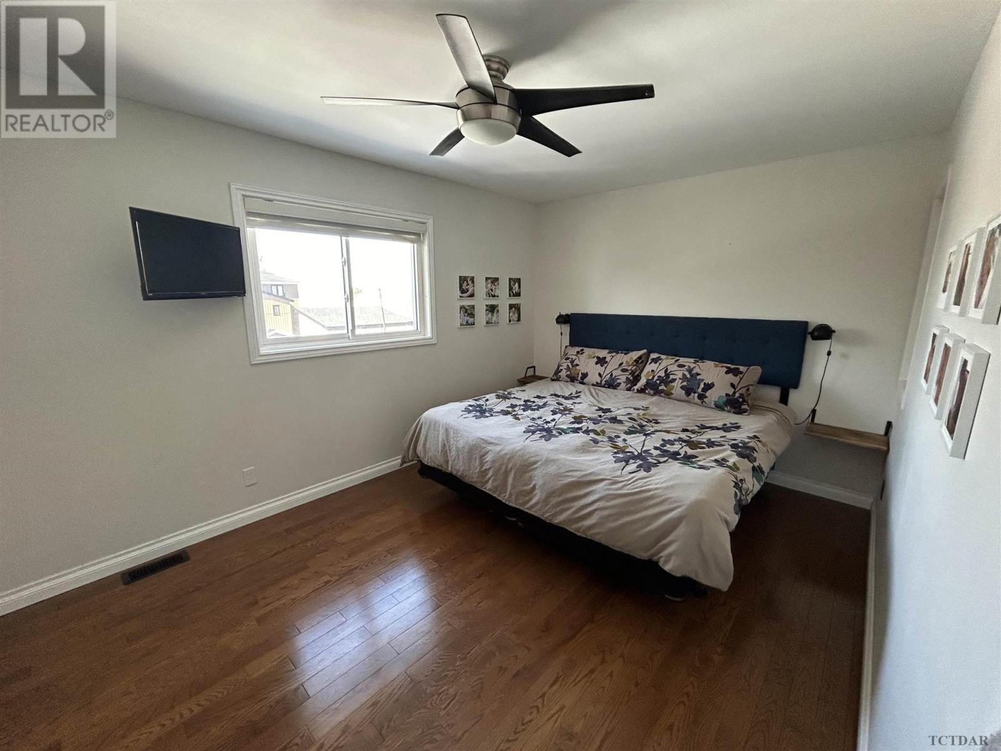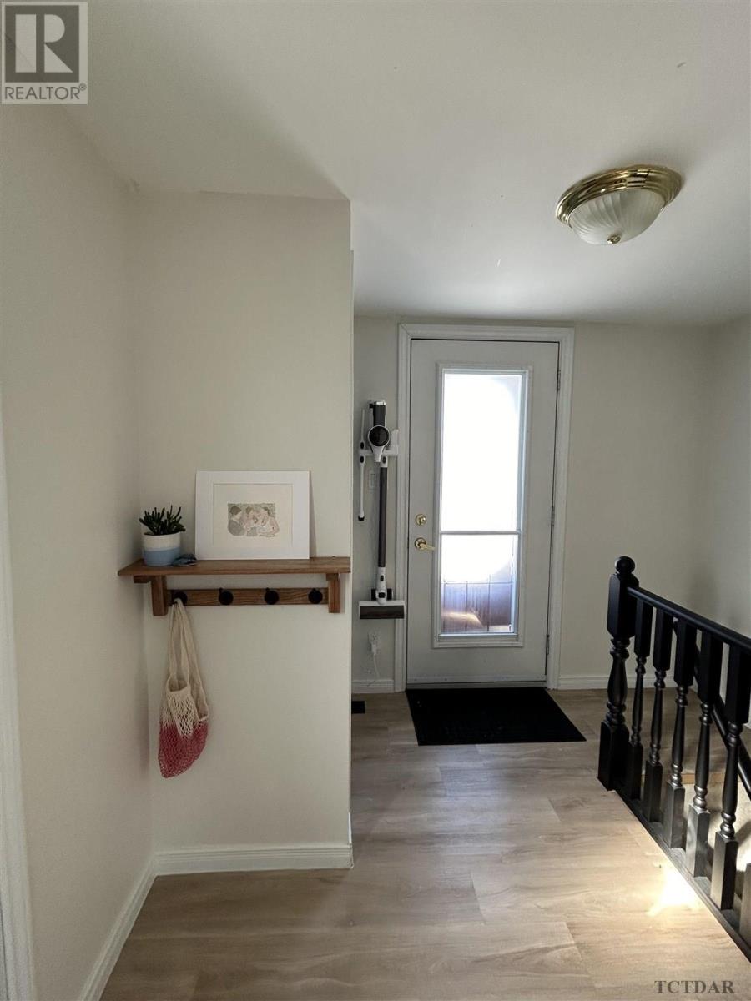395 Cedar St N Timmins, Ontario P4N 6K1
$355,000
This charming 3-bedroom, 2.5 bath home features a bright and inviting main floor with a spacious kitchen and dining area. a unique dog room is tucked under the stairs, adding a cozy spot for your furry family member. On the second level, you'll find three generously sized bedrooms and a 4pc bath. The basement offers a laundry and 3pc bath combo, a recroom plumbed for a wet bar, room for a potential 4th bedroom and plenty of storage. This home is equipped with central air. Outside, there's room for a garage, a fenced yard, deck with interlock pad wired for a hot tub, the perfect spot for entertaining and outdoor activities. With it's 3 entrances, this property lends itself well to an in-law suite or potential rental income opportunity to help with expenses. Don't wait to make this your new home! (id:58043)
Property Details
| MLS® Number | TM241213 |
| Property Type | Single Family |
| Community Name | Timmins |
| Communication Type | High Speed Internet |
| Community Features | Bus Route |
| Features | Crushed Stone Driveway |
| Storage Type | Storage Shed |
| Structure | Deck, Shed |
Building
| Bathroom Total | 3 |
| Bedrooms Above Ground | 3 |
| Bedrooms Total | 3 |
| Age | Over 26 Years |
| Appliances | Microwave Built-in, Dishwasher, Stove, Dryer, Microwave, Refrigerator, Washer |
| Architectural Style | 2 Level |
| Basement Development | Finished |
| Basement Type | Full (finished) |
| Construction Style Attachment | Detached |
| Cooling Type | Central Air Conditioning |
| Flooring Type | Hardwood |
| Half Bath Total | 1 |
| Heating Fuel | Natural Gas |
| Heating Type | Forced Air |
| Stories Total | 2 |
| Size Interior | 1370 Sqft |
| Utility Water | Municipal Water |
Parking
| No Garage | |
| Gravel |
Land
| Access Type | Road Access |
| Acreage | No |
| Fence Type | Fenced Yard |
| Sewer | Sanitary Sewer |
| Size Depth | 105 Ft |
| Size Frontage | 40.0000 |
| Size Total Text | Under 1/2 Acre |
Rooms
| Level | Type | Length | Width | Dimensions |
|---|---|---|---|---|
| Second Level | Primary Bedroom | 9'11 x 14'5 | ||
| Second Level | Bedroom | 11'10 x 12'7 | ||
| Second Level | Bedroom | 10'3 x 11'10 | ||
| Second Level | Bathroom | 4pc | ||
| Basement | Recreation Room | 10'3 x 22'8 | ||
| Basement | Bathroom | 4pc | ||
| Basement | Utility Room | 7' x 20'11 | ||
| Main Level | Kitchen | 8' x 24' | ||
| Main Level | Living Room | 11'2 x 24' | ||
| Main Level | Bathroom | 2pc |
Utilities
| Cable | Available |
| Electricity | Available |
| Natural Gas | Available |
| Telephone | Available |
https://www.realtor.ca/real-estate/26980751/395-cedar-st-n-timmins-timmins
Interested?
Contact us for more information
Michelle Beaudry-Seguin
Salesperson
16 Cedar St. S.
Timmins, Ontario P4N 2G4


