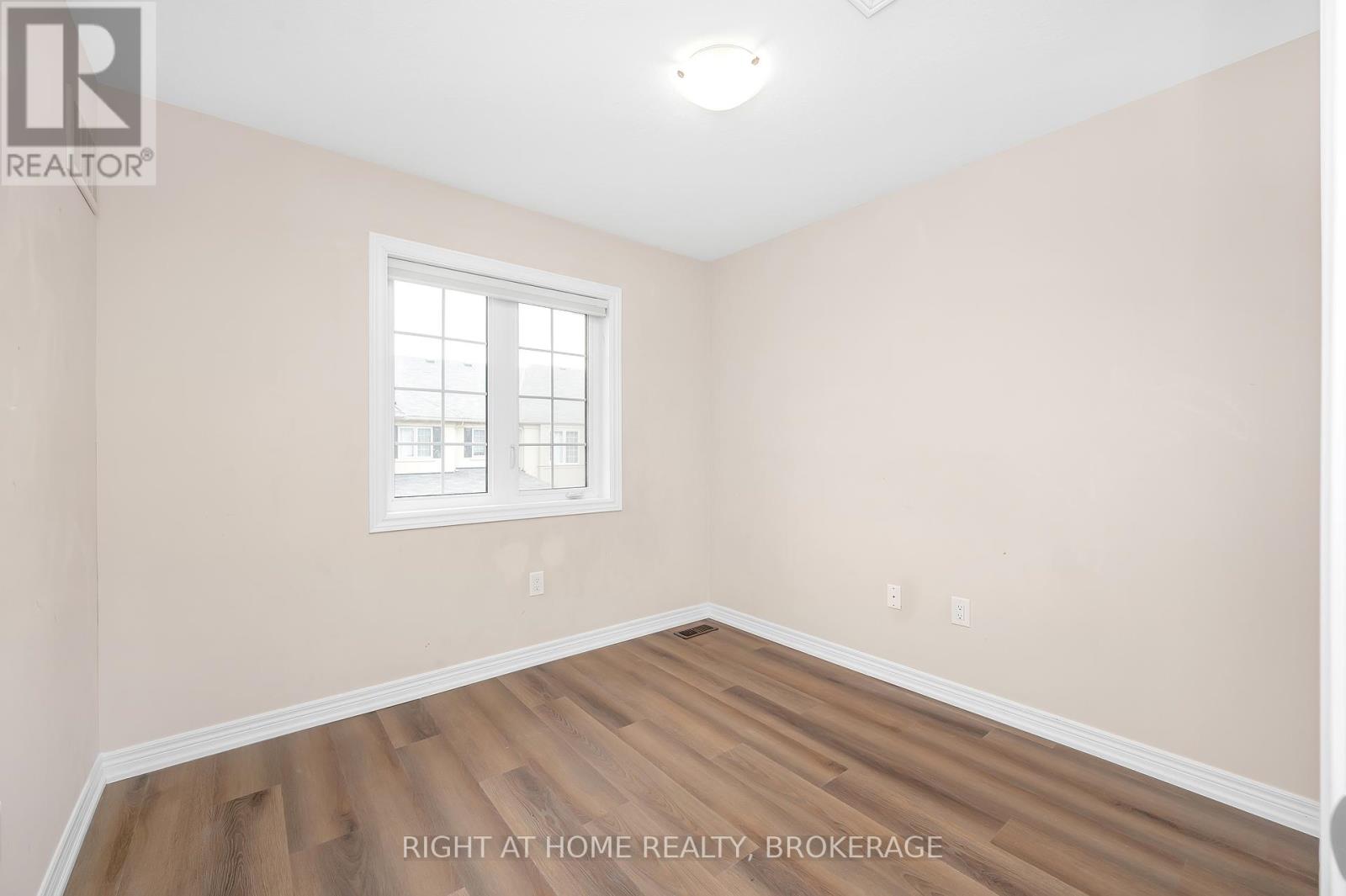395 Cranbrook Common Oakville, Ontario L6H 0P9
$2,990 Monthly
Discover this beautifully appointed 2-bedroom, 1.5-bath townhouse located in the heart of a prestigious Oakville neighbourhood. With 9' ceilings, and large windows that fill the home with natural light, this property offers a bright and welcoming atmosphere. The generous master bedroom, spacious living and dining areas, and newly updated hardwood floors and stairs add to the homes charm and functionality. The kitchen features granite counter-tops, stainless steel appliances. Step out onto the balcony-a perfect spot for your morning coffee or a relaxing evening. Situated just minutes from highway access, top-rated schools, parks, lush green spaces, shopping, and entertainment, this home perfectly balances convenience and comfort. Available immediately for $2,990 per month plus utilities, 1-year lease. Rental application, full credit report, references, an employment letter, and pay stubs. No smoking. RSA (id:58043)
Property Details
| MLS® Number | W11880430 |
| Property Type | Single Family |
| Community Name | 1010 - JM Joshua Meadows |
| AmenitiesNearBy | Park, Public Transit, Schools, Hospital |
| CommunityFeatures | School Bus, Community Centre |
| Features | Flat Site, Carpet Free |
| ParkingSpaceTotal | 2 |
Building
| BathroomTotal | 2 |
| BedroomsAboveGround | 2 |
| BedroomsTotal | 2 |
| Appliances | Water Heater, Dishwasher, Range, Refrigerator, Stove, Window Coverings |
| BasementType | Partial |
| ConstructionStyleAttachment | Attached |
| CoolingType | Central Air Conditioning |
| ExteriorFinish | Stucco, Stone |
| FireProtection | Smoke Detectors |
| FlooringType | Hardwood |
| FoundationType | Poured Concrete |
| HalfBathTotal | 1 |
| HeatingFuel | Natural Gas |
| HeatingType | Forced Air |
| StoriesTotal | 3 |
| SizeInterior | 1099.9909 - 1499.9875 Sqft |
| Type | Row / Townhouse |
| UtilityWater | Municipal Water |
Parking
| Attached Garage |
Land
| Acreage | No |
| LandAmenities | Park, Public Transit, Schools, Hospital |
| Sewer | Sanitary Sewer |
| SizeDepth | 40 Ft ,7 In |
| SizeFrontage | 21 Ft |
| SizeIrregular | 21 X 40.6 Ft |
| SizeTotalText | 21 X 40.6 Ft|under 1/2 Acre |
Rooms
| Level | Type | Length | Width | Dimensions |
|---|---|---|---|---|
| Second Level | Living Room | 6.1 m | 4.1 m | 6.1 m x 4.1 m |
| Second Level | Kitchen | 1 m | 1 m | 1 m x 1 m |
| Third Level | Bedroom | 5.2 m | 3.3 m | 5.2 m x 3.3 m |
| Third Level | Bedroom 2 | 3 m | 3 m | 3 m x 3 m |
| Third Level | Bathroom | 1 m | 1 m | 1 m x 1 m |
| Ground Level | Bathroom | 1 m | 1 m | 1 m x 1 m |
| Ground Level | Laundry Room | 1 m | 1 m | 1 m x 1 m |
Utilities
| Cable | Available |
Interested?
Contact us for more information
Roop Grewal
Salesperson
5111 New Street Unit 104
Burlington, Ontario L7L 1V2





















