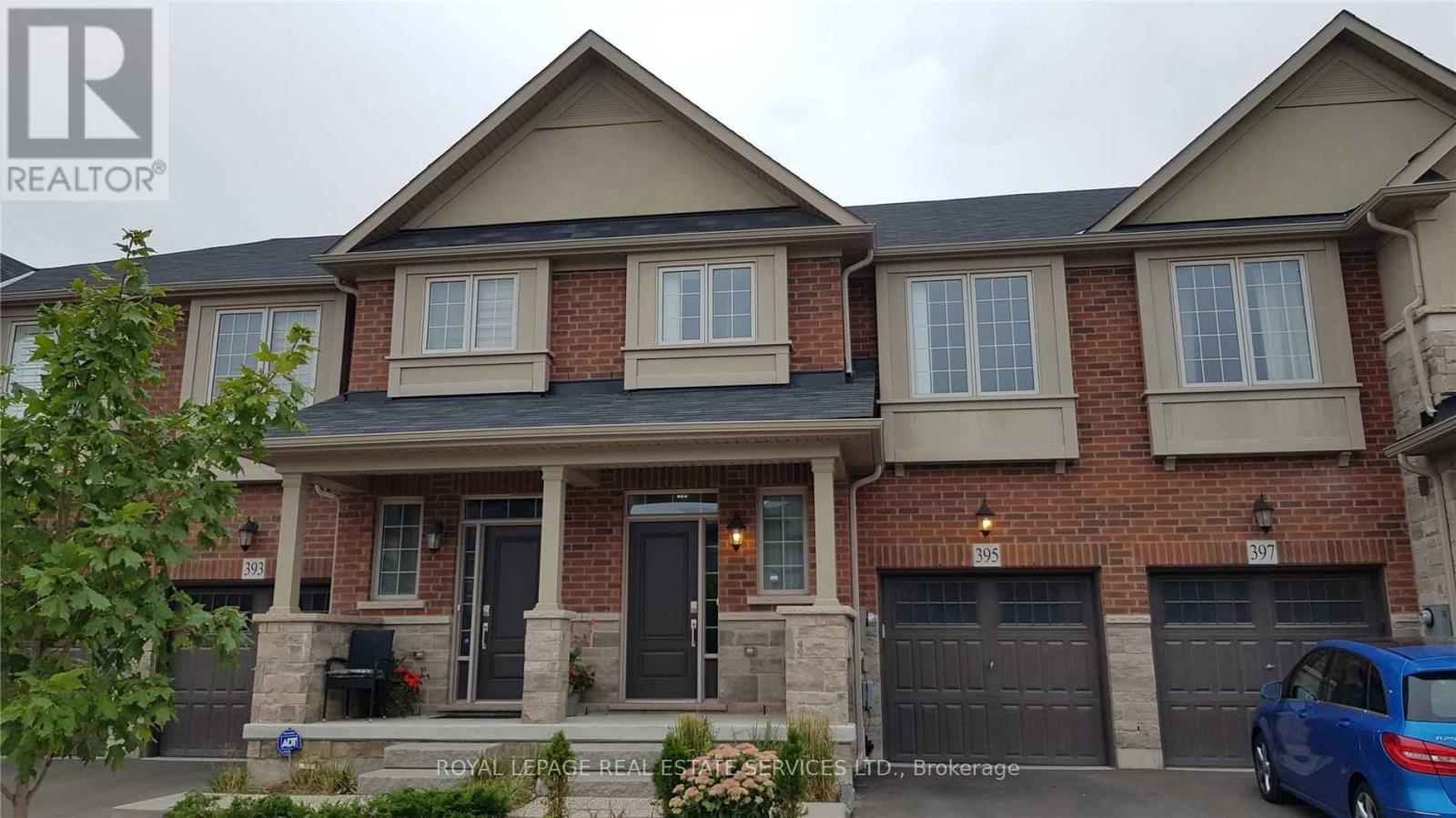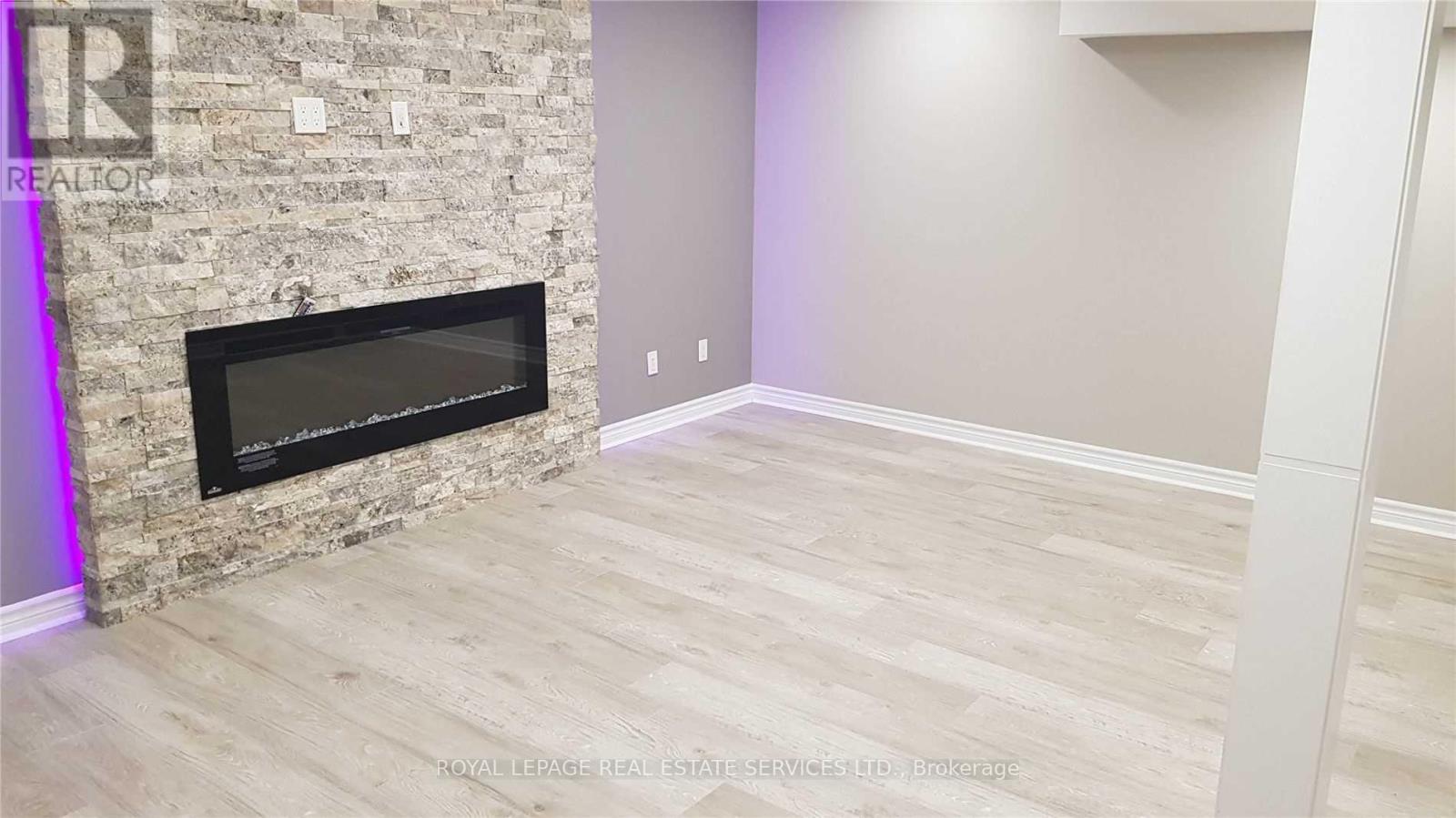395 Wheat Boom Drive Oakville, Ontario L6H 0R3
$3,450 Monthly
Experience modern elegance in this beautifully maintained Branthaven-built freehold townhome, ideally located in Oakvilles sought-after Oakvillage community. Move-in ready, this stunning 2-storey residence offers over 1,500 sq.ft. of thoughtfully designed living space, plus a professionally finished basement perfect for growing families orthose seeking flexible living areas.The main floor boasts soaring 9-foot ceilings, upgraded hardwood flooring, and a spacious open-concept layout idealfor both daily living and entertaining. The gourmet kitchen is a chefs delight, featuring high-end stainless steel appliances, granite countertops, a stylish backsplash, and a central island with breakfast bar. The great room, overlooking the private backyard, is filled with natural light and enhanced by pot lights for a warm, inviting ambiance.Upstairs, the primary suite offers a walk-in closet and a luxurious 4-piece ensuite complete with a glass-enclosed shower. Two additional bedrooms, a full bath, and the convenience of second-floor laundry add to the home's appeal. Elegant stained oak staircase with wrought iron pickets adds a touch of sophistication throughout. With 3+1 bedrooms, 4 bathrooms, and premium finishes from top to bottom, this is a rare opportunity to enjoy refined living in one of Oakvilles most desirable neighbourhoods. Welcome to stylish, turn-key living at its best. (id:58043)
Property Details
| MLS® Number | W12203602 |
| Property Type | Single Family |
| Community Name | 1040 - OA Rural Oakville |
| Features | In Suite Laundry |
| Parking Space Total | 2 |
Building
| Bathroom Total | 4 |
| Bedrooms Above Ground | 3 |
| Bedrooms Below Ground | 1 |
| Bedrooms Total | 4 |
| Appliances | Window Coverings |
| Basement Development | Finished |
| Basement Type | Full (finished) |
| Construction Style Attachment | Attached |
| Cooling Type | Central Air Conditioning |
| Exterior Finish | Brick |
| Flooring Type | Hardwood, Carpeted, Laminate |
| Foundation Type | Brick |
| Half Bath Total | 1 |
| Heating Fuel | Natural Gas |
| Heating Type | Forced Air |
| Stories Total | 2 |
| Size Interior | 1,500 - 2,000 Ft2 |
| Type | Row / Townhouse |
| Utility Water | Municipal Water |
Parking
| Garage |
Land
| Acreage | No |
| Sewer | Sanitary Sewer |
Rooms
| Level | Type | Length | Width | Dimensions |
|---|---|---|---|---|
| Second Level | Primary Bedroom | 4.32 m | 4.32 m | 4.32 m x 4.32 m |
| Second Level | Bedroom 2 | 3.65 m | 2.89 m | 3.65 m x 2.89 m |
| Second Level | Bedroom 3 | 3.65 m | 2.89 m | 3.65 m x 2.89 m |
| Basement | Recreational, Games Room | 5.55 m | 3.75 m | 5.55 m x 3.75 m |
| Main Level | Great Room | 5.85 m | 3.35 m | 5.85 m x 3.35 m |
| Main Level | Eating Area | 3.29 m | 2.46 m | 3.29 m x 2.46 m |
| Main Level | Kitchen | 3.14 m | 2.74 m | 3.14 m x 2.74 m |
Contact Us
Contact us for more information

Khalid Abdulahad
Salesperson
www.khalidmirza.ca
2520 Eglinton Ave West #207c
Mississauga, Ontario L5M 0Y4
(905) 828-1122
(905) 828-7925




















