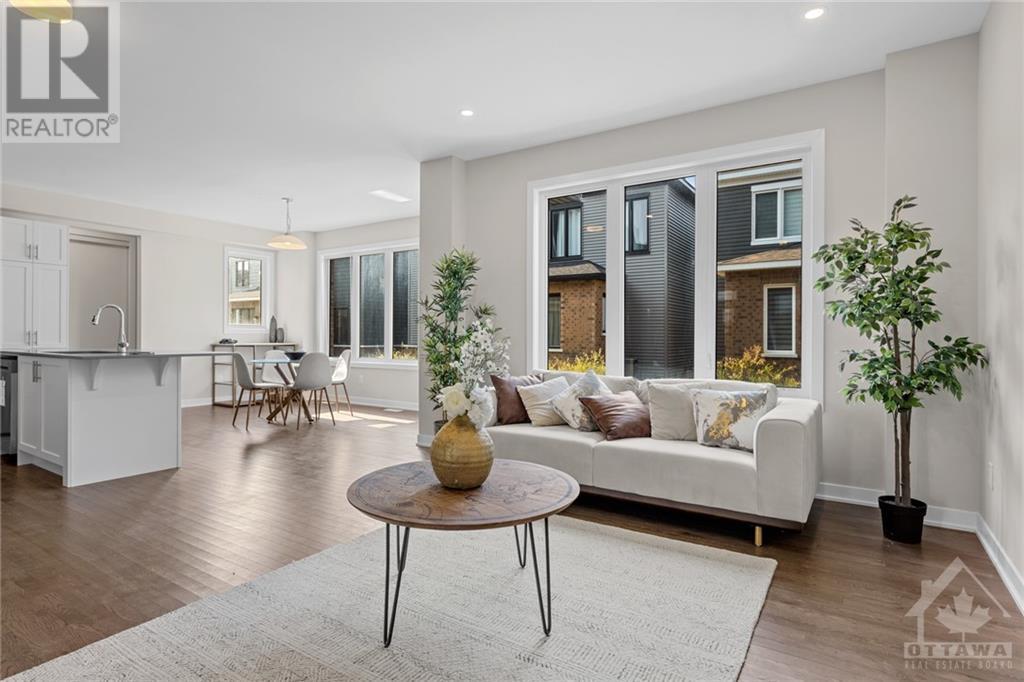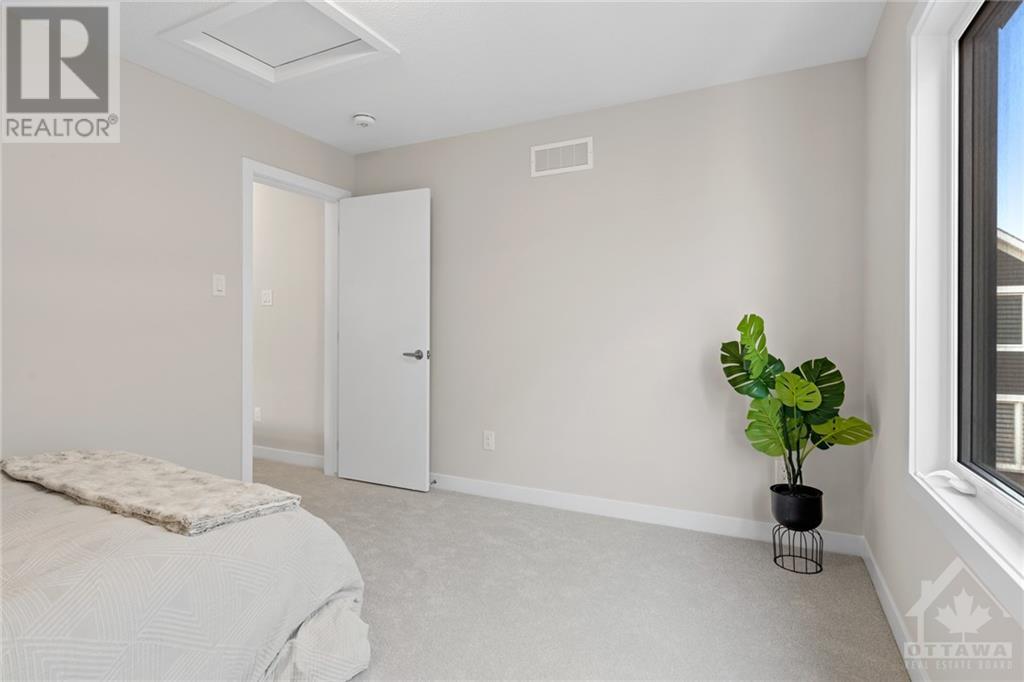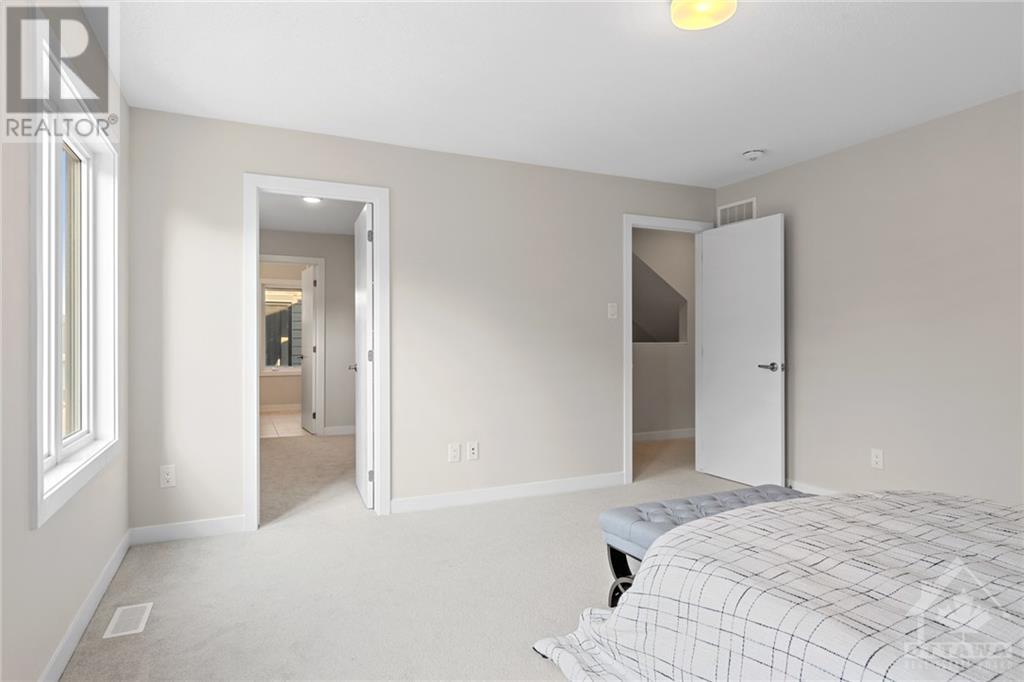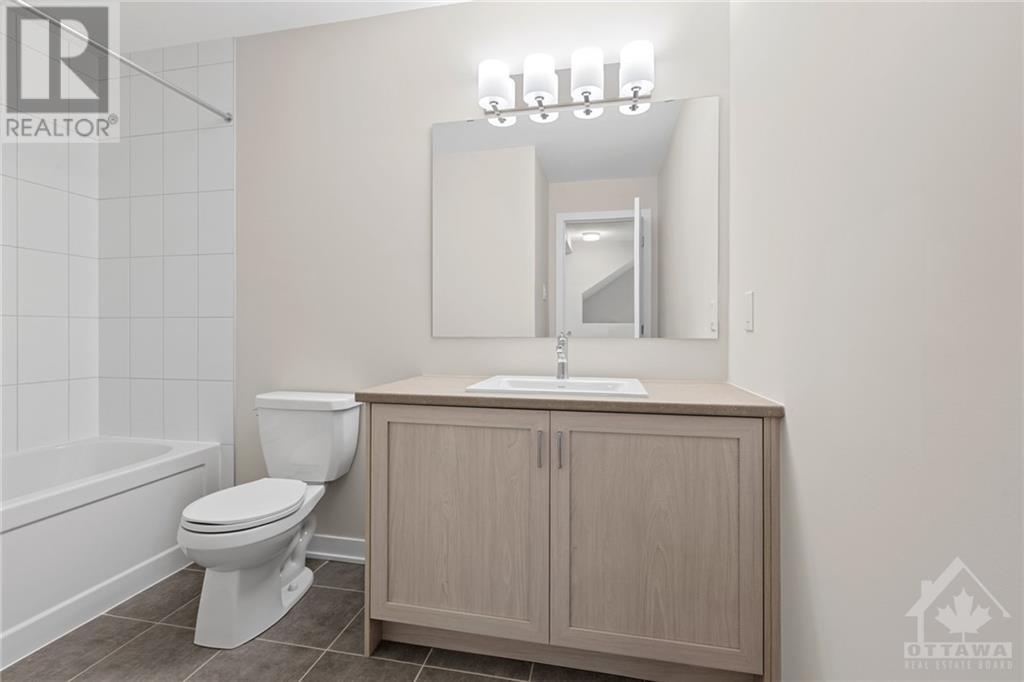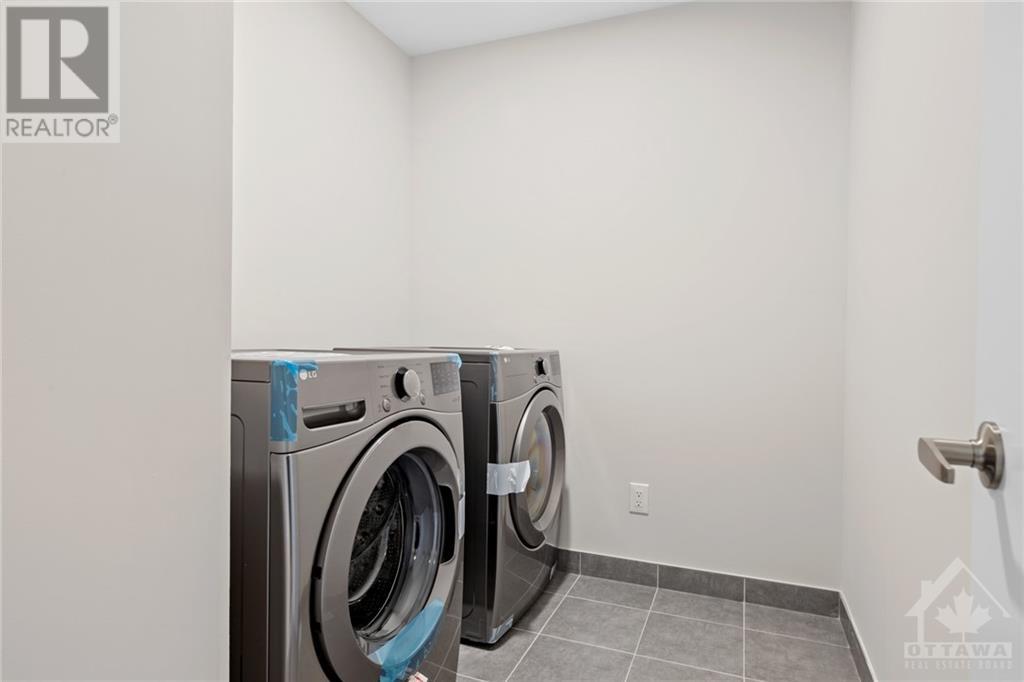398 Peninsula Road Ottawa, Ontario K2J 7M5
$1,050,000
Experience both luxury and comfort in this expansive single-family home that truly has it all. The impressive 9-foot main floor welcomes you with a contemporary kitchen, a cozy breakfast nook, and formal dining and living areas, all adorned with hardwood floors. Upon entry, you're greeted by a spacious foyer and a convenient powder room. The second floor boasts a luxurious primary bedroom with a grand walk-in closet and a large en-suite bathroom, along with four generously sized bedrooms, all filled with natural light. A conveniently located laundry room and a full bathroom complete this level. But that's not all—head up one more level to the top floor, you'll discover a fantastic great room/entertainment space with access to a private balcony. The fully finished basement offers additional living space with a full bathroom, a sunlit office and a spacious family room. All brand new stainless steel LG appliances. Fridge with French door, and high efficiency laundry. Front Photo staged. (id:58043)
Property Details
| MLS® Number | 1410295 |
| Property Type | Single Family |
| Neigbourhood | The Conservancy |
| AmenitiesNearBy | Airport, Public Transit |
| CommunicationType | Internet Access |
| CommunityFeatures | Family Oriented |
| Easement | Unknown |
| ParkingSpaceTotal | 4 |
| Structure | Deck, Patio(s) |
Building
| BathroomTotal | 4 |
| BedroomsAboveGround | 4 |
| BedroomsBelowGround | 1 |
| BedroomsTotal | 5 |
| Appliances | Refrigerator, Dishwasher, Dryer, Hood Fan, Stove, Washer |
| BasementDevelopment | Finished |
| BasementType | Full (finished) |
| ConstructedDate | 2024 |
| ConstructionStyleAttachment | Detached |
| CoolingType | Central Air Conditioning |
| ExteriorFinish | Brick, Siding |
| FlooringType | Wall-to-wall Carpet, Hardwood |
| FoundationType | Poured Concrete |
| HalfBathTotal | 1 |
| HeatingFuel | Natural Gas |
| HeatingType | Forced Air |
| StoriesTotal | 2 |
| Type | House |
| UtilityWater | Municipal Water |
Parking
| Attached Garage |
Land
| Acreage | No |
| LandAmenities | Airport, Public Transit |
| Sewer | Municipal Sewage System |
| SizeDepth | 68 Ft ,11 In |
| SizeFrontage | 42 Ft |
| SizeIrregular | 41.99 Ft X 68.9 Ft |
| SizeTotalText | 41.99 Ft X 68.9 Ft |
| ZoningDescription | Residential R3yy[276 |
Rooms
| Level | Type | Length | Width | Dimensions |
|---|---|---|---|---|
| Second Level | Primary Bedroom | 14'0" x 14'0" | ||
| Second Level | Bedroom | 11'11" x 10'6" | ||
| Second Level | Bedroom | 13'10" x 11'6" | ||
| Second Level | Bedroom | 14'11" x 11'6" | ||
| Second Level | Full Bathroom | Measurements not available | ||
| Second Level | 4pc Ensuite Bath | Measurements not available | ||
| Second Level | Other | Measurements not available | ||
| Third Level | Great Room | 21'9" x 14'4" | ||
| Basement | Bedroom | 11'0" x 10'10" | ||
| Basement | Full Bathroom | Measurements not available | ||
| Basement | Family Room | 21'5" x 13'2" | ||
| Main Level | Eating Area | Measurements not available | ||
| Main Level | Dining Room | 10'8" x 13'9" | ||
| Main Level | Living Room | 12'11" x 13'8" | ||
| Main Level | Foyer | Measurements not available | ||
| Main Level | Kitchen | 9'1" x 15'0" | ||
| Main Level | Partial Bathroom | Measurements not available |
Utilities
| Fully serviced | Available |
https://www.realtor.ca/real-estate/27370309/398-peninsula-road-ottawa-the-conservancy
Interested?
Contact us for more information
Burhan Celik
Broker
403 Bank Street
Ottawa, Ontario K2P 1Y6








