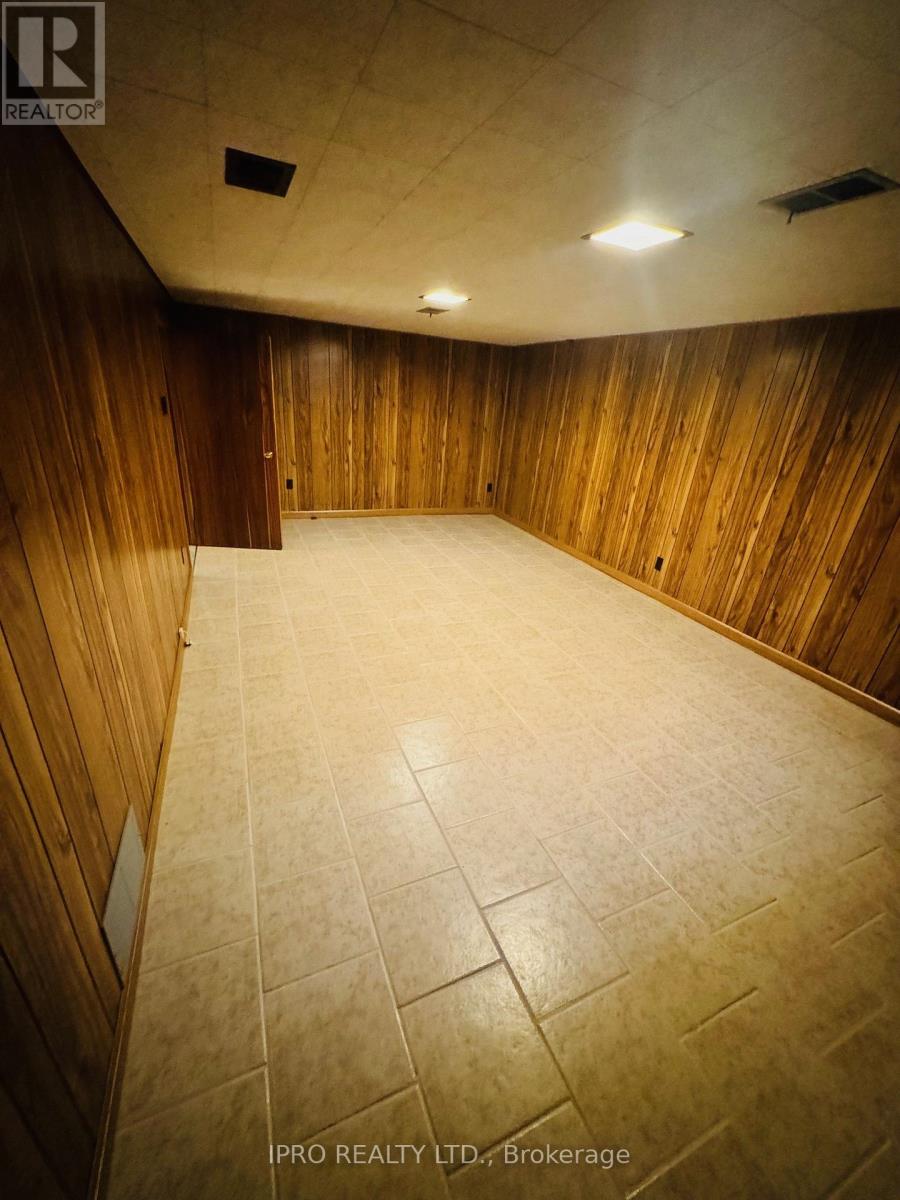399 Renforth Drive Toronto, Ontario M9C 2M3
$3,900 Monthly
The entire property is for rent on a large lot. This bright, open concept and spacious 3 + 1 bedroom bungalow features a functional layout, lots of storage space, a garage, a large backyard, a finished basement, fully-fenced backyard located in the heart of Etobicoke. Walking distance to Centennial Park with numerous walking and biking paths, close to top-rated schools, shopping centers, and recreational facilities. Easy access to major highways (427/QEW/401), public transportation, and Pearson Airport. Ideal location for commuters and families. Utilities Are Not Included..Aaa Tenants Only,Tenants To Have Liability & Content Insurance.Tenant to pay 100% utilities- Heat , hydro, water , hot water tank.Entire house for Rent. **** EXTRAS **** Minutes To All The Amenities. close to top-rated schools. Easy access to major highways (427/QEW/401), public transportation, and Pearson Airport (id:58043)
Property Details
| MLS® Number | W9381191 |
| Property Type | Single Family |
| Neigbourhood | Eringate-Centennial-West Deane |
| Community Name | Eringate-Centennial-West Deane |
| ParkingSpaceTotal | 4 |
Building
| BathroomTotal | 2 |
| BedroomsAboveGround | 3 |
| BedroomsBelowGround | 1 |
| BedroomsTotal | 4 |
| ArchitecturalStyle | Bungalow |
| BasementDevelopment | Finished |
| BasementType | N/a (finished) |
| ConstructionStyleAttachment | Detached |
| CoolingType | Central Air Conditioning |
| ExteriorFinish | Brick, Stucco |
| FlooringType | Hardwood, Ceramic |
| FoundationType | Unknown |
| HeatingFuel | Natural Gas |
| HeatingType | Forced Air |
| StoriesTotal | 1 |
| Type | House |
| UtilityWater | Municipal Water |
Parking
| Attached Garage |
Land
| Acreage | No |
| Sewer | Sanitary Sewer |
| SizeDepth | 121 Ft ,6 In |
| SizeFrontage | 76 Ft |
| SizeIrregular | 76 X 121.5 Ft |
| SizeTotalText | 76 X 121.5 Ft |
Rooms
| Level | Type | Length | Width | Dimensions |
|---|---|---|---|---|
| Lower Level | Family Room | 6.41 m | 3.74 m | 6.41 m x 3.74 m |
| Lower Level | Recreational, Games Room | 5.17 m | 7.27 m | 5.17 m x 7.27 m |
| Main Level | Living Room | 2.95 m | 2 m | 2.95 m x 2 m |
| Main Level | Dining Room | 2.34 m | 3.25 m | 2.34 m x 3.25 m |
| Main Level | Kitchen | 3.61 m | 3.25 m | 3.61 m x 3.25 m |
| Main Level | Primary Bedroom | 3.35 m | 3.41 m | 3.35 m x 3.41 m |
| Main Level | Bedroom 2 | 3.99 m | 2.79 m | 3.99 m x 2.79 m |
| Main Level | Bedroom 3 | 2.65 m | 2.9 m | 2.65 m x 2.9 m |
Interested?
Contact us for more information
Bill Saini
Broker
55 City Centre Drive #503
Mississauga, Ontario L5B 1M3






















