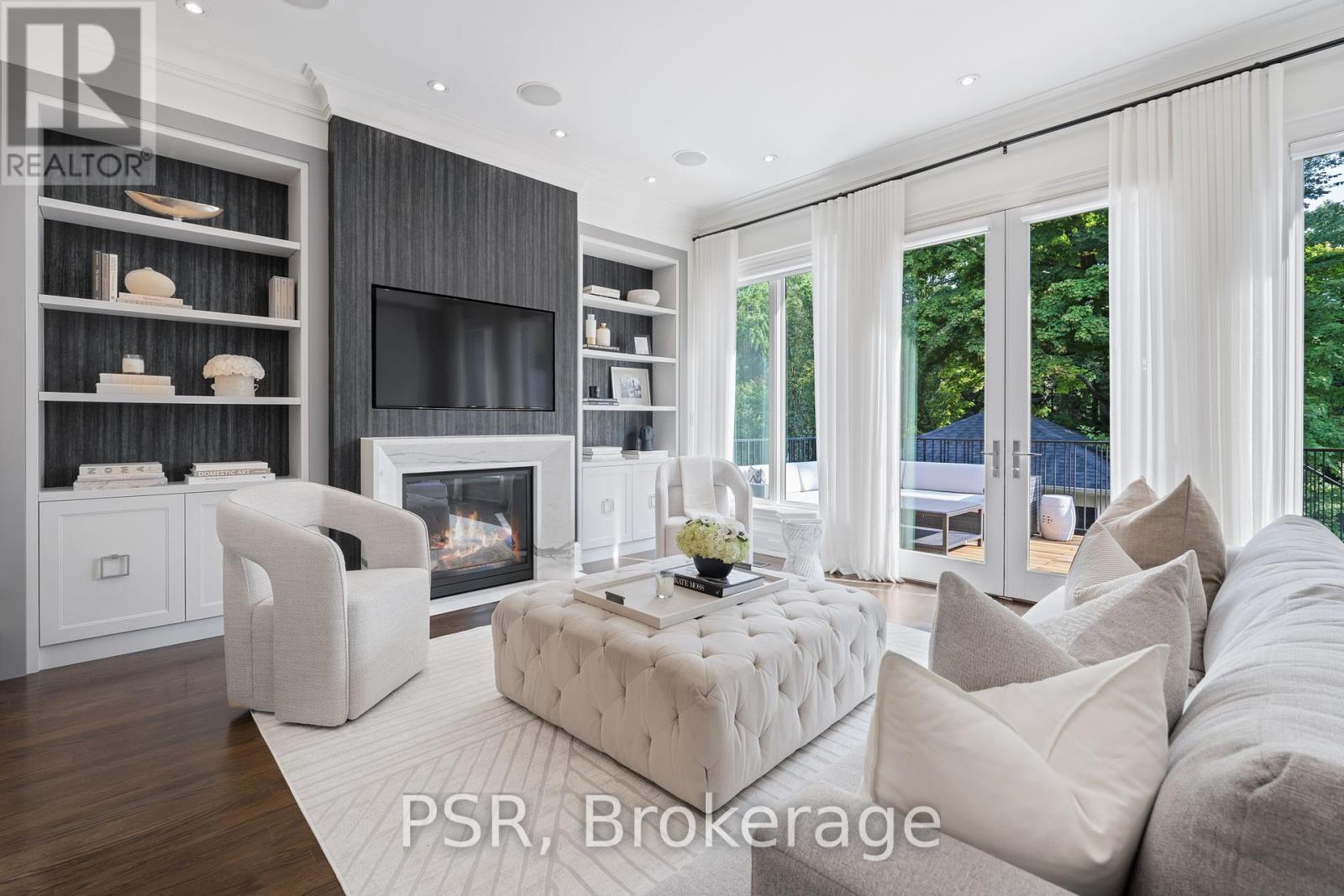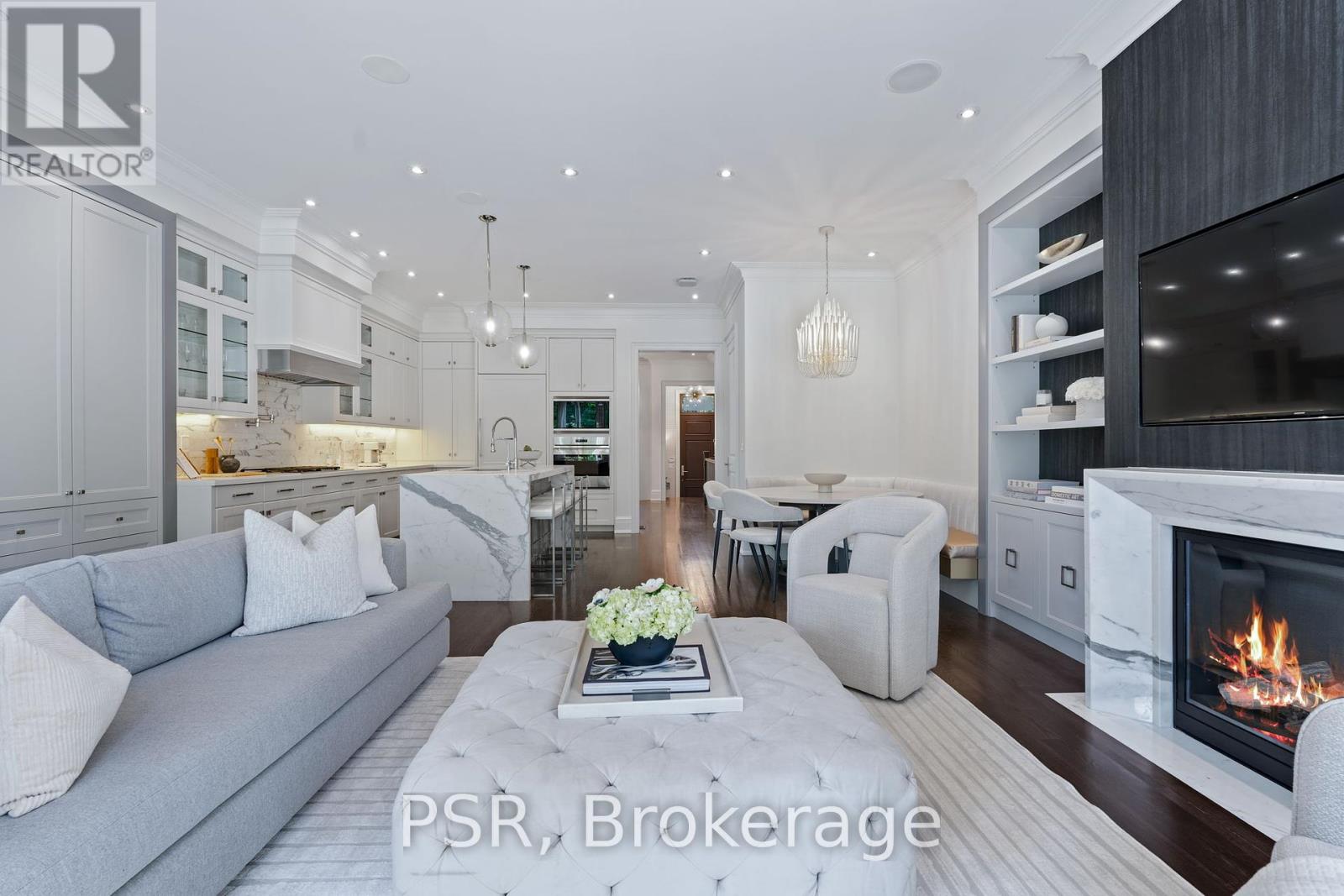39b Oriole Road Toronto, Ontario M4V 2E6
$4,959,000
Welcome To 39B Oriole Rd, A Stunning Semi-Detached Home Offering Over 3,400 Sq. Ft. Of Living Space Above Grade, Plus An Additional 800 Sq. Ft. In The Fully Finished Basement. Featuring 4 Spacious Bedrooms, 6 Bathrooms, And Luxurious Finishes Throughout. The Main Floor Boasts Dark Hardwood Floors, A Modern Kitchen With High-End Wolf And Liebherr Appliances, Marble Countertops, A Gas Fireplace, And Large Windows Leading To A Deck With Ample Space To Entertain. The Primary Bedroom Offers A 7-Piece Ensuite, A Steam Shower, And A Walk-In Closet With Built-Ins. The Third Floor Features A Skylight, Additional Bedrooms, Linen Closet, Ensuite Bathrooms, And A Walkout Patio Overlooking The Landscaped Backyard With A Putting Green. Heated Driveway And Front Steps, 4-Car Parking, 2 Garages, And Separate HVAC Systems Complete This Exceptional Home In A Prime Toronto Location. **** EXTRAS **** Wolf Oven, Microwave & Gas Stove. Warming Drawer. Bosch dishwasher. Liebherr Fridge. (id:58043)
Open House
This property has open houses!
2:00 pm
Ends at:4:00 pm
Property Details
| MLS® Number | C9385217 |
| Property Type | Single Family |
| Community Name | Yonge-St. Clair |
| ParkingSpaceTotal | 4 |
Building
| BathroomTotal | 6 |
| BedroomsAboveGround | 4 |
| BedroomsTotal | 4 |
| Appliances | Window Coverings |
| BasementDevelopment | Finished |
| BasementType | N/a (finished) |
| ConstructionStyleAttachment | Semi-detached |
| CoolingType | Central Air Conditioning |
| FireplacePresent | Yes |
| FlooringType | Hardwood, Tile |
| FoundationType | Concrete |
| HalfBathTotal | 1 |
| HeatingFuel | Natural Gas |
| HeatingType | Heat Pump |
| StoriesTotal | 3 |
| SizeInterior | 3499.9705 - 4999.958 Sqft |
| Type | House |
| UtilityWater | Municipal Water |
Parking
| Attached Garage |
Land
| Acreage | No |
| Sewer | Sanitary Sewer |
| SizeDepth | 135 Ft |
| SizeFrontage | 25 Ft |
| SizeIrregular | 25 X 135 Ft |
| SizeTotalText | 25 X 135 Ft |
Rooms
| Level | Type | Length | Width | Dimensions |
|---|---|---|---|---|
| Second Level | Bedroom 2 | Measurements not available | ||
| Second Level | Primary Bedroom | Measurements not available | ||
| Third Level | Bedroom 3 | Measurements not available | ||
| Third Level | Bedroom 4 | Measurements not available | ||
| Lower Level | Bathroom | Measurements not available | ||
| Lower Level | Recreational, Games Room | Measurements not available | ||
| Lower Level | Laundry Room | Measurements not available | ||
| Main Level | Dining Room | Measurements not available | ||
| Main Level | Living Room | Measurements not available | ||
| Main Level | Kitchen | Measurements not available | ||
| Main Level | Family Room | Measurements not available | ||
| Main Level | Eating Area | Measurements not available |
https://www.realtor.ca/real-estate/27511727/39b-oriole-road-toronto-yonge-st-clair-yonge-st-clair
Interested?
Contact us for more information
Jordan Grosman
Salesperson
325 Lonsdale Road
Toronto, Ontario M4V 1X3
Richard Markowitz
Salesperson
325 Lonsdale Road
Toronto, Ontario M4V 1X3







































