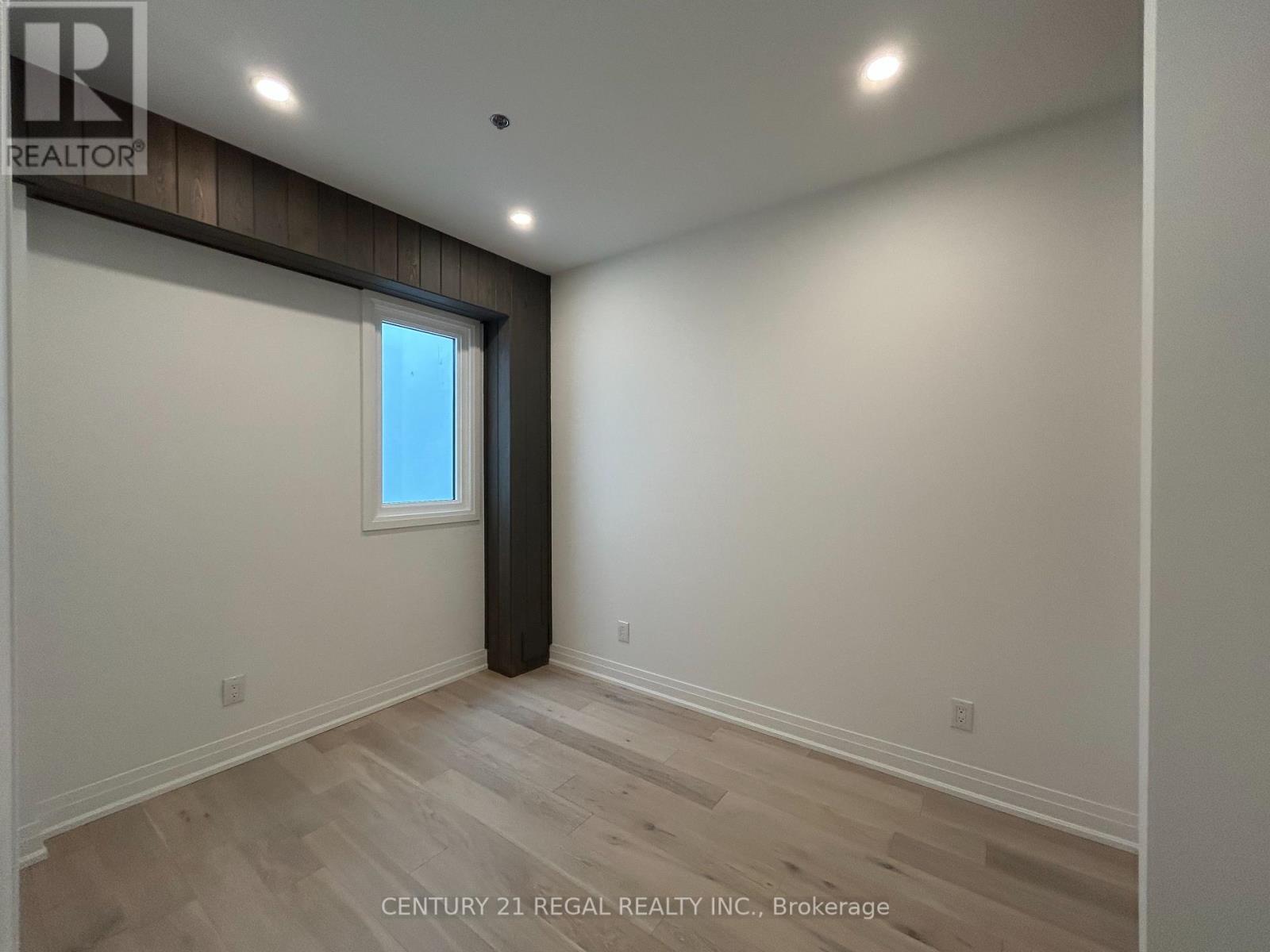3rd Floor - 1171 Dundas Street W Toronto, Ontario M6J 1X3
$3,000 Monthly
Primary location, just steps away from Ossington and Trinity Bellwood, the heart of real downtown Toronto. The Streetcar and buses are right in front of the building. Surrounding with restaurants and retail stores. Just finished renovation: two Bedrooms, one bathroom (3 pieces) and one powder room (2 piece bathroom) with Juliet balcony at the front, decent size of balcony / deck at the back. See floor plan attached. Each apartment has a nice layout, a lot of natural lights in the living room and skyline in the bedroom/kitchen. Kitchens with all brands new appliances; ensuite laundry. New floor. READY TO MOVE IN. Price: $3,000/month, water included, hydro extra (id:58043)
Property Details
| MLS® Number | C12005843 |
| Property Type | Single Family |
| Neigbourhood | Spadina—Fort York |
| Community Name | Trinity-Bellwoods |
| Features | Carpet Free, In Suite Laundry |
Building
| Bathroom Total | 2 |
| Bedrooms Above Ground | 2 |
| Bedrooms Total | 2 |
| Age | 31 To 50 Years |
| Amenities | Separate Electricity Meters, Separate Heating Controls |
| Appliances | Water Heater |
| Construction Style Attachment | Attached |
| Cooling Type | Central Air Conditioning |
| Exterior Finish | Brick |
| Fireplace Present | Yes |
| Foundation Type | Unknown |
| Half Bath Total | 1 |
| Heating Fuel | Electric |
| Heating Type | Baseboard Heaters |
| Size Interior | 1,100 - 1,500 Ft2 |
| Type | Row / Townhouse |
| Utility Water | Municipal Water |
Parking
| No Garage |
Land
| Acreage | No |
| Sewer | Sanitary Sewer |
| Size Depth | 95 Ft ,8 In |
| Size Frontage | 14 Ft ,1 In |
| Size Irregular | 14.1 X 95.7 Ft |
| Size Total Text | 14.1 X 95.7 Ft |
Rooms
| Level | Type | Length | Width | Dimensions |
|---|---|---|---|---|
| Second Level | Primary Bedroom | 4 m | 3.36 m | 4 m x 3.36 m |
| Second Level | Bedroom 2 | 3.19 m | 2.8 m | 3.19 m x 2.8 m |
| Second Level | Living Room | 4 m | 3.32 m | 4 m x 3.32 m |
| Second Level | Bathroom | 2 m | 1.78 m | 2 m x 1.78 m |
Contact Us
Contact us for more information
Hong Dang
Salesperson
(647) 904-3259
1291 Queen St W Suite 100
Toronto, Ontario M6K 1L4
(416) 849-5360
(416) 849-8987
Stephen M. Murphy
Salesperson
www.omgrealestate.com/
www.facebook.com/OMGRealEstate/?ref=aymt_homepage_panel
1291 Queen St W Suite 100
Toronto, Ontario M6K 1L4
(416) 849-5360
(416) 849-8987



















