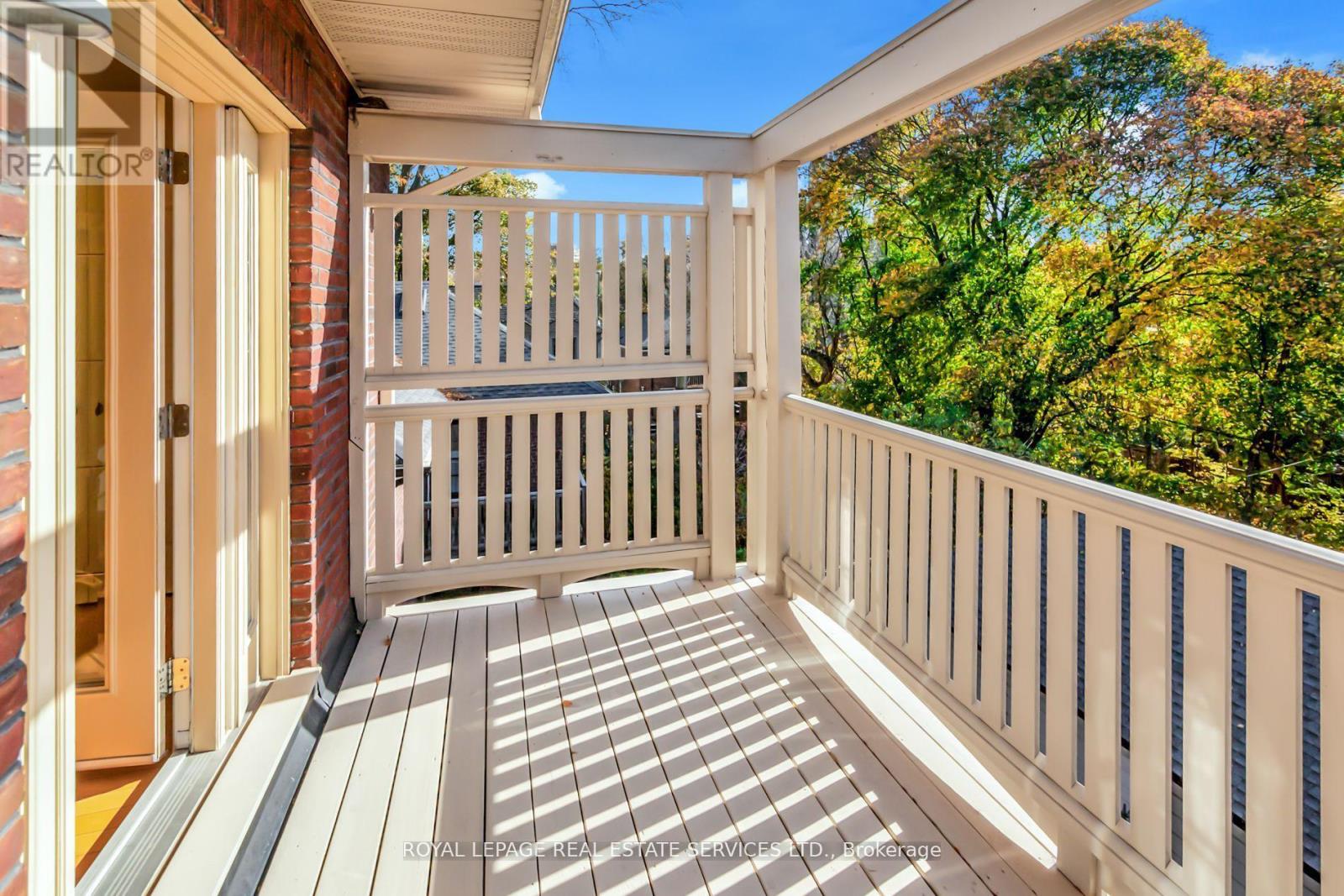3rd Flr - 113 Chaplin Crescent Toronto, Ontario M5P 1A6
$3,850 Monthly
Luxury Loft Living In The Treetops; Private & Quiet, Large Adult 2 Bedroom Apt. In Chaplin Estates. The Entire Flat Has Been Repainted And Refreshed. The Lighting In The Entrance Hallway, The Kitchen, And The Two-Piece Ensuite Have Been Upgraded. There Are Two Strategically Placed Sun Tunnels That Provide Hydro-Free Daylight Year-Round. This Flat Has An Open-Concept Kitchen / Living Room With Stainless Steel Appliances. The Living Room Has A Beautiful Cathedral Ceiling & Leaded Windows. There Are Two Large Spacious Bedrooms That Can Each Accommodate A King Size Bed. The Primary Bedroom Has A Generous Closet, New Lovely Neutral Full-Length Blackout Curtains, And A Two Piece Ensuite Bathroom; Bedroom #2 Has Two Large Double Closets And Provides Access To The Large Deck Overlooking The Gorgeous 'Beltline' Park. The Very Large Beautiful Bathroom Has A Newly Installed Umbra Laundry System And A Built-In Washer/Dryer. There Is A Large Storage Space Ensuite. Meticulously Maintained Building. **** EXTRAS **** Existing Electric Stove With Glass Cook-Top, Stainless Streel Fridge & Dishwasher, Stacked Washer & Dryer, One Wall Mounted Air Conditioning Unit, All Electrical Light Fixtures & Window Coverings. One Rear Parking Space & Ensuite Storage. (id:58043)
Property Details
| MLS® Number | C11824182 |
| Property Type | Single Family |
| Community Name | Yonge-Eglinton |
| AmenitiesNearBy | Park, Public Transit, Schools |
| Features | Conservation/green Belt, Carpet Free |
| ParkingSpaceTotal | 1 |
Building
| BathroomTotal | 2 |
| BedroomsAboveGround | 2 |
| BedroomsTotal | 2 |
| ConstructionStyleAttachment | Detached |
| CoolingType | Wall Unit |
| ExteriorFinish | Brick |
| FlooringType | Hardwood |
| FoundationType | Unknown |
| HalfBathTotal | 1 |
| HeatingFuel | Natural Gas |
| HeatingType | Hot Water Radiator Heat |
| StoriesTotal | 3 |
| SizeInterior | 1099.9909 - 1499.9875 Sqft |
| Type | House |
| UtilityWater | Municipal Water |
Land
| Acreage | No |
| LandAmenities | Park, Public Transit, Schools |
| Sewer | Sanitary Sewer |
Rooms
| Level | Type | Length | Width | Dimensions |
|---|---|---|---|---|
| Third Level | Foyer | 3.03 m | 1.84 m | 3.03 m x 1.84 m |
| Third Level | Kitchen | 4.15 m | 3.34 m | 4.15 m x 3.34 m |
| Third Level | Living Room | 7.18 m | 5.76 m | 7.18 m x 5.76 m |
| Third Level | Dining Room | 7.18 m | 5.76 m | 7.18 m x 5.76 m |
| Third Level | Primary Bedroom | 4.28 m | 4.05 m | 4.28 m x 4.05 m |
| Third Level | Bedroom 2 | 4.5 m | 3.62 m | 4.5 m x 3.62 m |
| Third Level | Other | 4.04 m | 1.57 m | 4.04 m x 1.57 m |
Interested?
Contact us for more information
Andrew J Coppola
Salesperson
55 St.clair Avenue West #255
Toronto, Ontario M4V 2Y7
Lauren Coppola
Salesperson
55 St.clair Avenue West #255
Toronto, Ontario M4V 2Y7











































