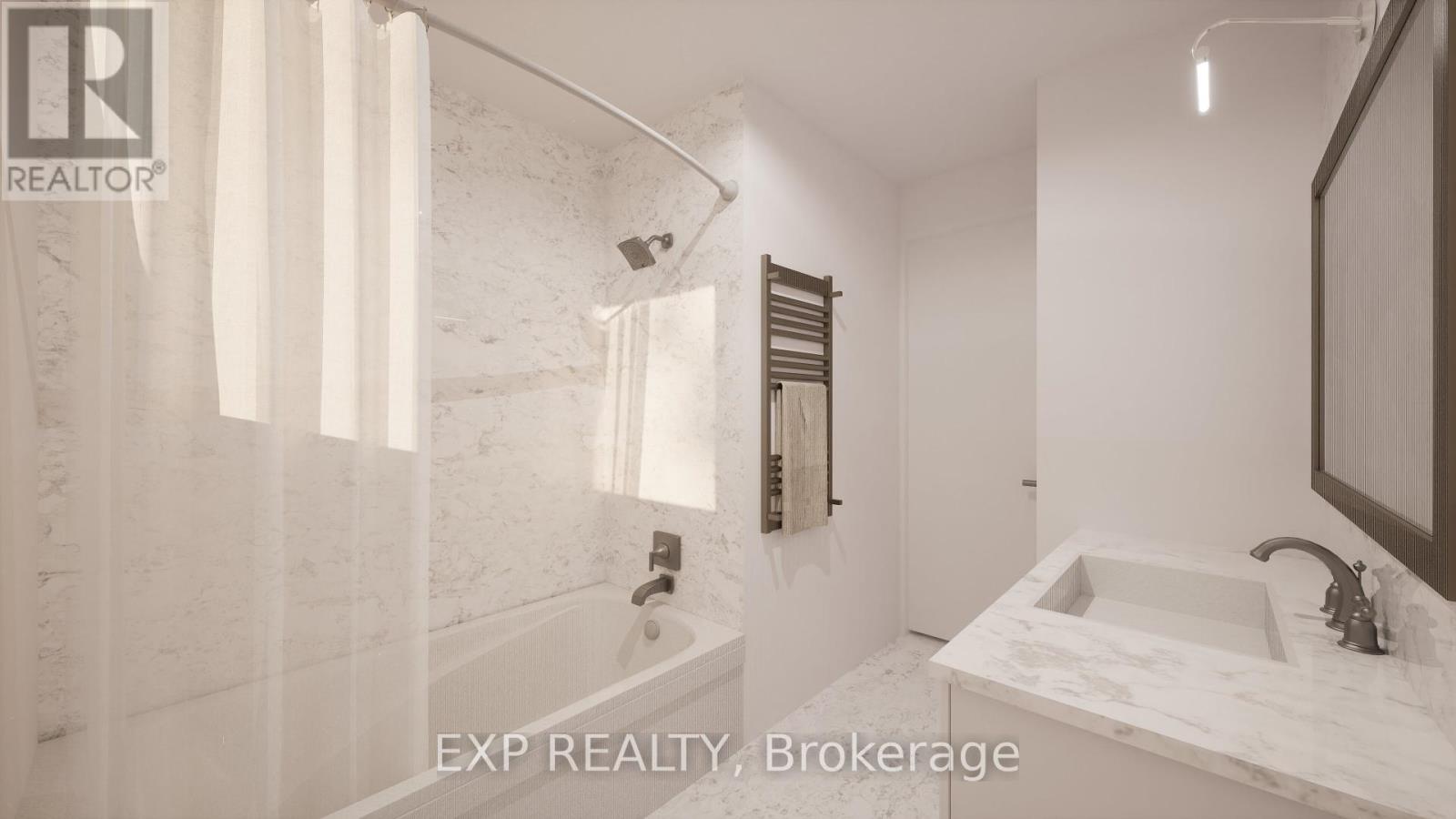4 - 105 Holborn Drive Kitchener, Ontario N2A 2E3
$2,150 Monthly
If you are searching for condo quality living without a hefty price tag, your search ends here. This building and apartment have been fully renovated provided high quality finishes. Each unit offers individual heating and air conditioning along with top tier soundproofing for maximum peace and quiet!! Prime location close to Stanley Park Mall, Eby Park (right beside the building), Idlewood Park, schools, shopping, great transit and access to highways. This 2 bedroom 1 bath unit boast modern kitchens (with stainless steel fridge, stove, microwave and dishwasher) oversized closets and private balcony. At approximately 840 square, feet open concept unit provides spacious comfortable living. Secure access to the building and security system. The utilities are extra (hydro and water). No dedicated parking space for this unit however surface parking is available for rent. Available starting December 1st, you will be the very first resident to enjoy this brand new space (id:58043)
Property Details
| MLS® Number | X9513373 |
| Property Type | Multi-family |
| Neigbourhood | Stanley Park |
| AmenitiesNearBy | Park, Public Transit, Schools |
| CommunityFeatures | School Bus |
| Features | Laundry- Coin Operated |
Building
| BathroomTotal | 1 |
| BedroomsAboveGround | 2 |
| BedroomsTotal | 2 |
| Amenities | Separate Heating Controls, Separate Electricity Meters |
| Appliances | Water Meter, Water Softener, Dishwasher, Microwave, Refrigerator, Stove |
| ExteriorFinish | Brick |
| FireProtection | Security System, Monitored Alarm, Smoke Detectors |
| FoundationType | Unknown |
| HeatingFuel | Electric |
| HeatingType | Baseboard Heaters |
| StoriesTotal | 2 |
| SizeInterior | 699.9943 - 1099.9909 Sqft |
| Type | Other |
| UtilityWater | Municipal Water |
Land
| Acreage | No |
| LandAmenities | Park, Public Transit, Schools |
| Sewer | Sanitary Sewer |
| SizeDepth | 77 Ft ,1 In |
| SizeFrontage | 130 Ft ,2 In |
| SizeIrregular | 130.2 X 77.1 Ft |
| SizeTotalText | 130.2 X 77.1 Ft |
Rooms
| Level | Type | Length | Width | Dimensions |
|---|---|---|---|---|
| Main Level | Bedroom | 3.7 m | 4.3 m | 3.7 m x 4.3 m |
| Main Level | Bedroom | 4.1 m | 4 m | 4.1 m x 4 m |
| Main Level | Living Room | 4.1 m | 5.5 m | 4.1 m x 5.5 m |
| Main Level | Kitchen | 4 m | 4.3 m | 4 m x 4.3 m |
| Main Level | Bathroom | 2.4 m | 2.7 m | 2.4 m x 2.7 m |
https://www.realtor.ca/real-estate/27587295/4-105-holborn-drive-kitchener
Interested?
Contact us for more information
Paulina Bokiej
Salesperson
4711 Yonge St 10th Flr, 106430
Toronto, Ontario M2N 6K8








