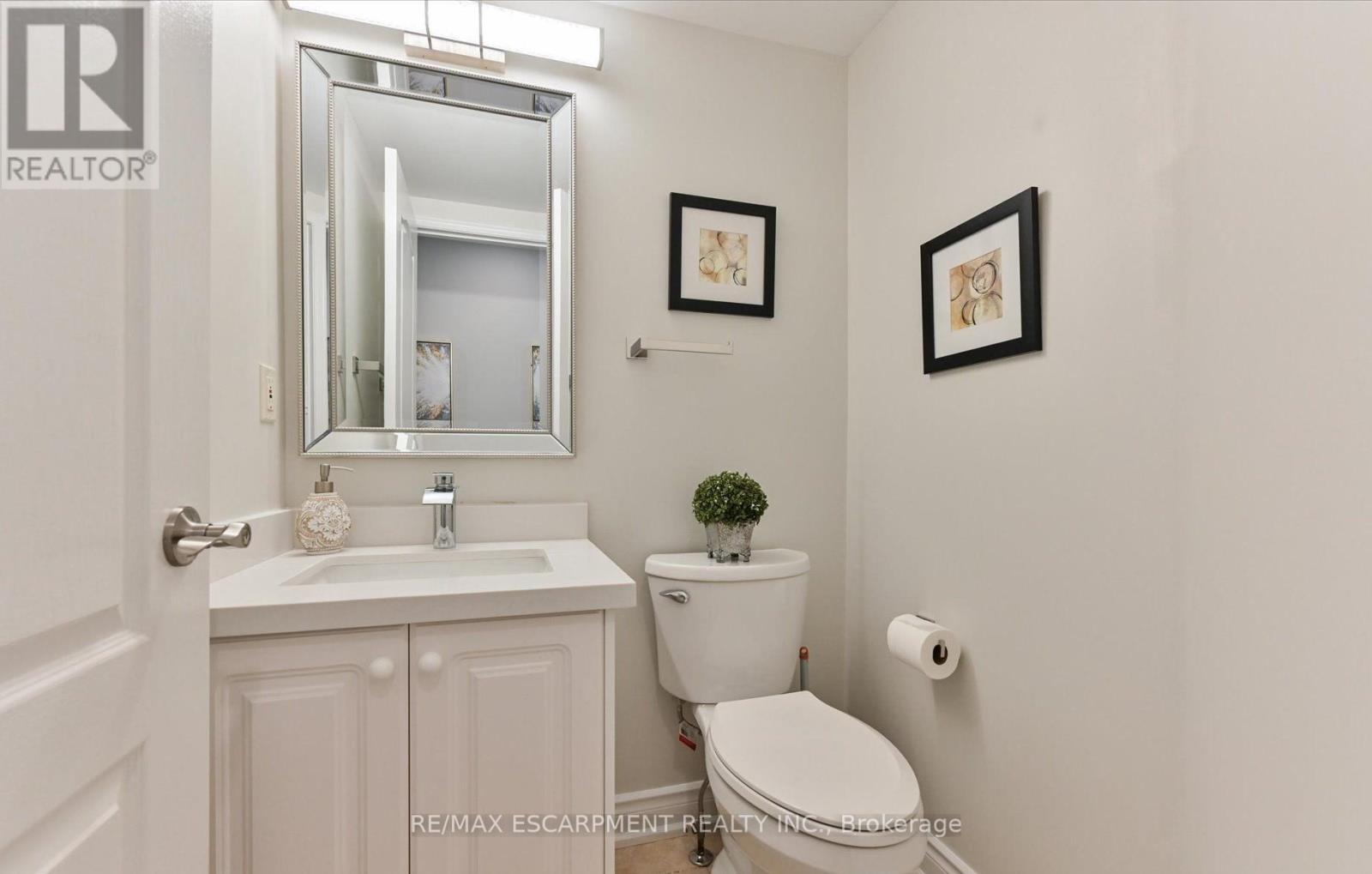4 - 1489 Heritage Way Oakville, Ontario L6M 4M6
$3,750 Monthly
Dream Home in a Top Oakville School DistrictDiscover this stunning 2-storey townhouse, fully renovated from top to bottom, in one of Oakville's most sought-after neighborhoods. Thoughtfully designed with modern upgrades throughout: Featuring quartz countertops, stainless steel appliances, and a convenient peninsula bar. Bright & Functional Layout: Open-concept main floor illuminated by pot lights, with a spacious living room and a professionally cleaned fireplace. Primary bedroom with a renovated 4-piece ensuite and soaker tub, plus two large bedrooms and an additional upgraded 4-piece bathroom. Newly paved driveway and roof (both in 2020). Situated in a family-friendly neighborhood, this home is steps from highly-rated Heritage Glen & St. Bernadette elementary schools, and minutes to Abbey Park & Loyola secondary schools. Enjoy unbeatable convenience: Transit at your doorstep, with Bronte GO Station and QEW just a short 9-minute drive away. Walk to shopping, Glen Abbey Community Centre, parks, trails, Oakville Trafalgar Hospital, and more. Nestled in a well-managed complex with low condo fees. This property is a perfect blend of modern living and prime location. Don't miss this opportunity to make it your dream home! (id:58043)
Property Details
| MLS® Number | W11934571 |
| Property Type | Single Family |
| Community Name | Glen Abbey |
| CommunityFeatures | Pet Restrictions |
| Features | Carpet Free, In Suite Laundry |
| ParkingSpaceTotal | 2 |
Building
| BathroomTotal | 3 |
| BedroomsAboveGround | 3 |
| BedroomsTotal | 3 |
| Amenities | Visitor Parking |
| Appliances | Dishwasher, Dryer, Refrigerator, Stove, Washer |
| BasementDevelopment | Unfinished |
| BasementType | N/a (unfinished) |
| CoolingType | Central Air Conditioning |
| ExteriorFinish | Brick |
| FireplacePresent | Yes |
| FlooringType | Hardwood |
| HalfBathTotal | 1 |
| HeatingFuel | Natural Gas |
| HeatingType | Forced Air |
| StoriesTotal | 2 |
| SizeInterior | 1399.9886 - 1598.9864 Sqft |
| Type | Row / Townhouse |
Parking
| Attached Garage |
Land
| Acreage | No |
Rooms
| Level | Type | Length | Width | Dimensions |
|---|---|---|---|---|
| Second Level | Primary Bedroom | 3.62 m | 5.7 m | 3.62 m x 5.7 m |
| Second Level | Bedroom 2 | 3.49 m | 2.5 m | 3.49 m x 2.5 m |
| Second Level | Bedroom 3 | 2.57 m | 2.89 m | 2.57 m x 2.89 m |
| Main Level | Living Room | 3.05 m | 5.65 m | 3.05 m x 5.65 m |
| Main Level | Dining Room | 3.14 m | 2.67 m | 3.14 m x 2.67 m |
| Main Level | Kitchen | 2.33 m | 3.39 m | 2.33 m x 3.39 m |
https://www.realtor.ca/real-estate/27827839/4-1489-heritage-way-oakville-glen-abbey-glen-abbey
Interested?
Contact us for more information
Jessie Banwait
Salesperson
1320 Cornwall Rd Unit 103c
Oakville, Ontario L6J 7W5



























