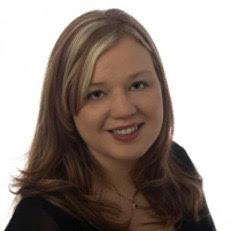4 - 206 Oakwood Avenue Toronto, Ontario M6E 2T9
2 Bedroom
2 Bathroom
Central Air Conditioning
Forced Air
$2,995 Monthly
This bright and spacious street facing upper suite boasts a kitchen with quartz counters and stainless steel appliances, living room, balcony and powder room on the main floor, Two rooms upstairs that can be used as bedrooms, office, etc. Ensuite laundry on the second floor. Steps from St Clair and public transit this unit is not to be missed. Parking is available for an extra $100 a month or by street permit. (id:58043)
Property Details
| MLS® Number | C12112532 |
| Property Type | Multi-family |
| Neigbourhood | Oakwood Village |
| Community Name | Oakwood Village |
Building
| Bathroom Total | 2 |
| Bedrooms Above Ground | 1 |
| Bedrooms Below Ground | 1 |
| Bedrooms Total | 2 |
| Age | New Building |
| Amenities | Separate Electricity Meters, Separate Heating Controls |
| Cooling Type | Central Air Conditioning |
| Exterior Finish | Brick |
| Foundation Type | Block |
| Half Bath Total | 1 |
| Heating Fuel | Natural Gas |
| Heating Type | Forced Air |
| Type | Fourplex |
| Utility Water | Municipal Water |
Parking
| No Garage |
Land
| Acreage | No |
| Sewer | Sanitary Sewer |
| Size Irregular | . |
| Size Total Text | . |
Contact Us
Contact us for more information

Nicole K. Boerdner
Broker
Royal LePage Real Estate Services Ltd.
55 St.clair Avenue West #255
Toronto, Ontario M4V 2Y7
55 St.clair Avenue West #255
Toronto, Ontario M4V 2Y7
(416) 921-1112
(416) 921-7424
www.centraltoronto.net/










