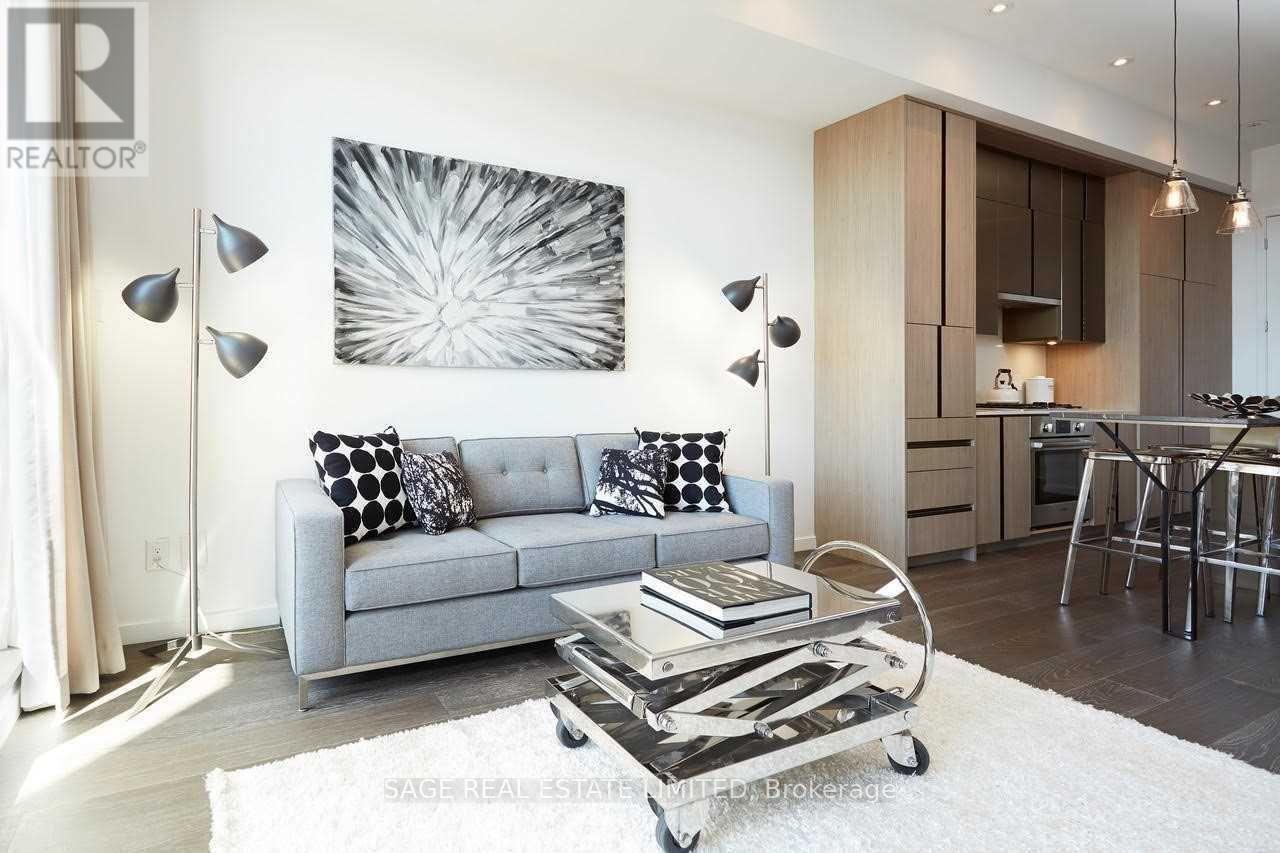4 - 455 Dovercourt Road Toronto, Ontario M6H 2W3
$4,800 Monthly
Rarely Available Exclusive Townhouse In The Heart Of Dufferin Grove. One Of Only 12 Units In TheBuilding. High Quality Finishes Throughout Notably in the Sleek Kitchen with Island and Double Fridge/Freezer Combo, 10 Ft. Main Floor Ceilings, Main Floor Powder Room, Floor-To-Ceiling & Wall-to-Wall Windows To Create Max Natural Light & Clean Modern Lines. Upstairs You'll Find 2 Large Bedrooms Connected with a large 4pc Spa-like Bathroom. Enjoy Toronto's Finest Sunsets From The Sprawling West Facing Unobstructed Rooftop Terrace. Approx 1400sqft of Total Luxury Living inside and out. Super Convenient and Easy to Use Street Level Stacked Parking Garage at the Rear Of the Building. Steps to the Best of Little Italy and a Simple, Quick Transit to the Core of the City. (id:58043)
Property Details
| MLS® Number | C11823328 |
| Property Type | Single Family |
| Neigbourhood | Dufferin Grove |
| Community Name | Dufferin Grove |
| CommunityFeatures | Pet Restrictions |
| ParkingSpaceTotal | 1 |
Building
| BathroomTotal | 3 |
| BedroomsAboveGround | 2 |
| BedroomsTotal | 2 |
| Appliances | Dishwasher, Dryer, Furniture, Refrigerator, Stove, Washer, Window Coverings |
| CoolingType | Central Air Conditioning |
| ExteriorFinish | Brick |
| FireProtection | Security System |
| FlooringType | Hardwood, Tile |
| HalfBathTotal | 1 |
| HeatingFuel | Natural Gas |
| HeatingType | Heat Pump |
| StoriesTotal | 2 |
| SizeInterior | 999.992 - 1198.9898 Sqft |
| Type | Row / Townhouse |
Parking
| Detached Garage |
Land
| Acreage | No |
Rooms
| Level | Type | Length | Width | Dimensions |
|---|---|---|---|---|
| Second Level | Primary Bedroom | 3.5 m | 3.22 m | 3.5 m x 3.22 m |
| Second Level | Bedroom 2 | 3.22 m | 2.87 m | 3.22 m x 2.87 m |
| Third Level | Other | 5.1 m | 3.96 m | 5.1 m x 3.96 m |
| Main Level | Living Room | 5.54 m | 3.91 m | 5.54 m x 3.91 m |
| Main Level | Dining Room | 5.54 m | 3.91 m | 5.54 m x 3.91 m |
| Main Level | Kitchen | 2.25 m | 3.9 m | 2.25 m x 3.9 m |
Interested?
Contact us for more information
Andrew Dunn
Salesperson
2010 Yonge Street
Toronto, Ontario M4S 1Z9






















