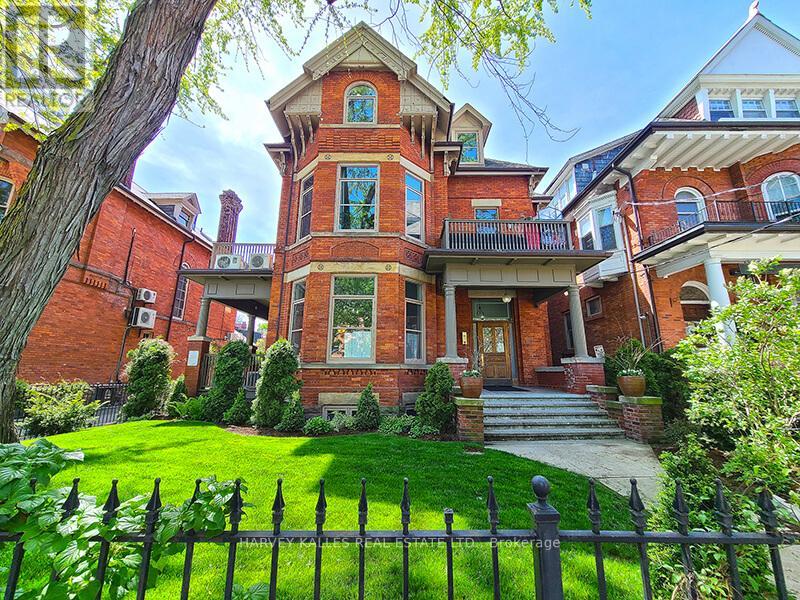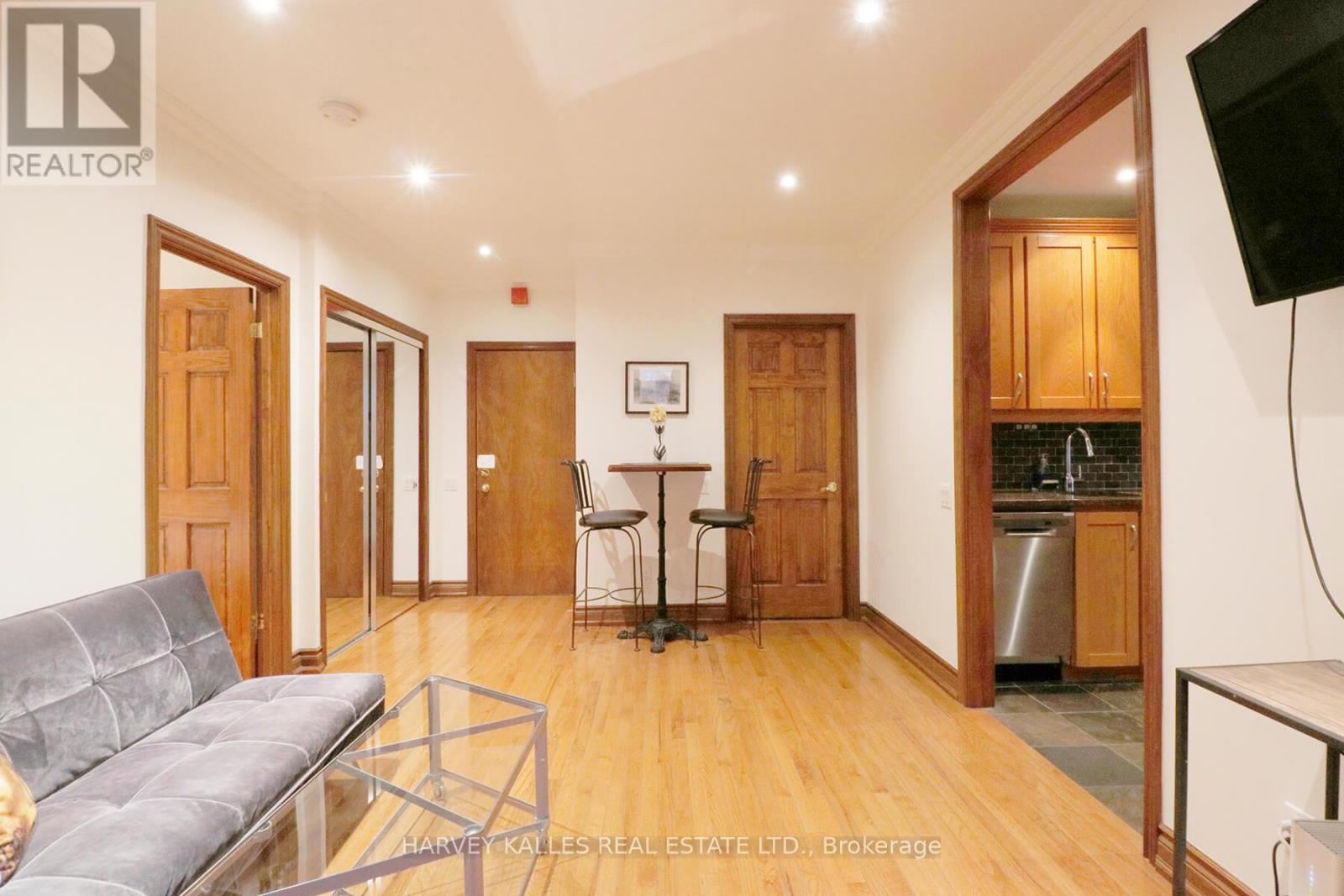4 - 510 Jarvis Street Toronto, Ontario M4Y 2H6
$2,395 Monthly
Discover urban charm in this splendid one-bedroom apartment located at 510 Jarvis St., nestled in a beautifully maintained heritage building at the junction of Jarvis and Wellesley. Hardwood floors span the spacious living areas. Updated 4-piece bathroom. Kitchen is equipped with stainless steel appliances, including a gas stove, fridge, dishwasher and built-in microwave. The unit includes a gas BBQ-ready deck, conveniently accessed from within. Ensuite laundry is available. The building is pet-friendly and offers one parking space. Situated in the heart of Toronto, residents enjoy proximity to transit options, schools, vibrant restaurants, nightlife spots, and shopping destinations. Queen's Park and Rosedale Valley provide nearby green spaces for relaxation and recreation. Option to have the unit furnished for an additional $ 100/month. Photos taken from previous listing. (id:58043)
Property Details
| MLS® Number | C12081314 |
| Property Type | Multi-family |
| Neigbourhood | Toronto Centre |
| Community Name | Church-Yonge Corridor |
| Amenities Near By | Hospital, Park, Public Transit, Schools |
| Parking Space Total | 1 |
Building
| Bathroom Total | 1 |
| Bedrooms Above Ground | 1 |
| Bedrooms Total | 1 |
| Amenities | Fireplace(s) |
| Appliances | Dishwasher, Dryer, Microwave, Stove, Washer, Refrigerator |
| Cooling Type | Wall Unit |
| Exterior Finish | Brick |
| Fireplace Present | Yes |
| Flooring Type | Hardwood, Tile |
| Heating Fuel | Natural Gas |
| Heating Type | Radiant Heat |
| Type | Other |
| Utility Water | Municipal Water |
Parking
| No Garage |
Land
| Acreage | No |
| Land Amenities | Hospital, Park, Public Transit, Schools |
| Sewer | Sanitary Sewer |
Rooms
| Level | Type | Length | Width | Dimensions |
|---|---|---|---|---|
| Second Level | Living Room | 5.4 m | 3.38 m | 5.4 m x 3.38 m |
| Second Level | Dining Room | 5.4 m | 3.38 m | 5.4 m x 3.38 m |
| Second Level | Kitchen | 4 m | 2.64 m | 4 m x 2.64 m |
| Second Level | Bedroom | 3.64 m | 2.5 m | 3.64 m x 2.5 m |
Contact Us
Contact us for more information
Robert Swiatkowski
Salesperson
2145 Avenue Road
Toronto, Ontario M5M 4B2
(416) 441-2888
www.harveykalles.com/



























