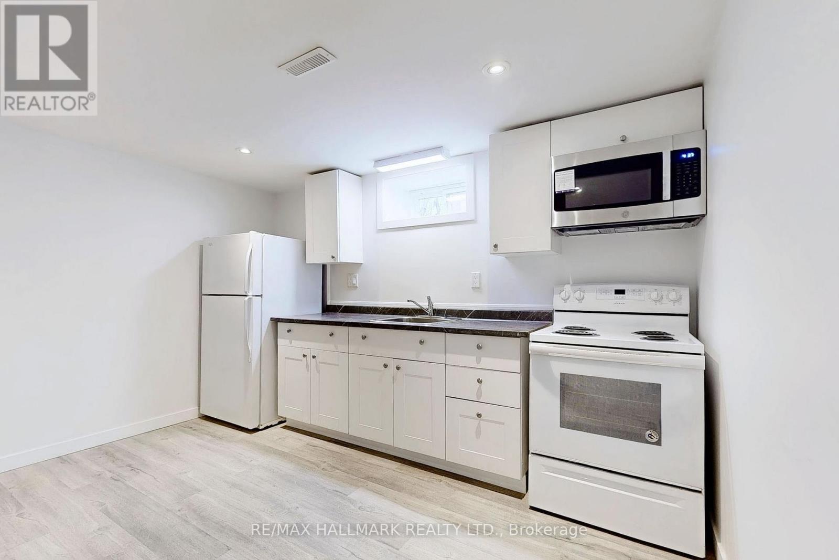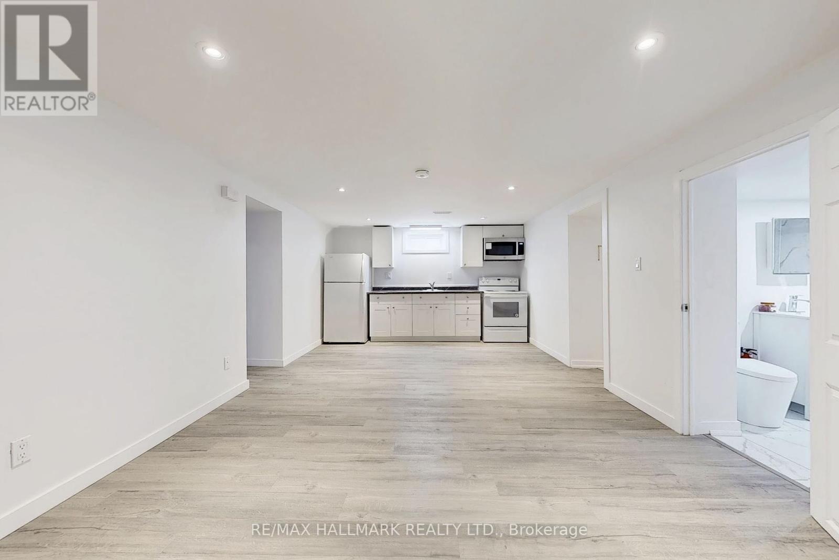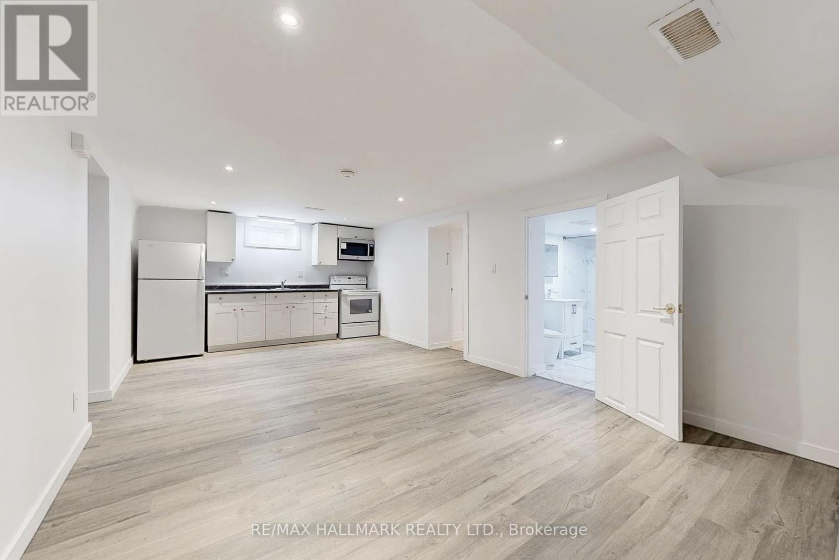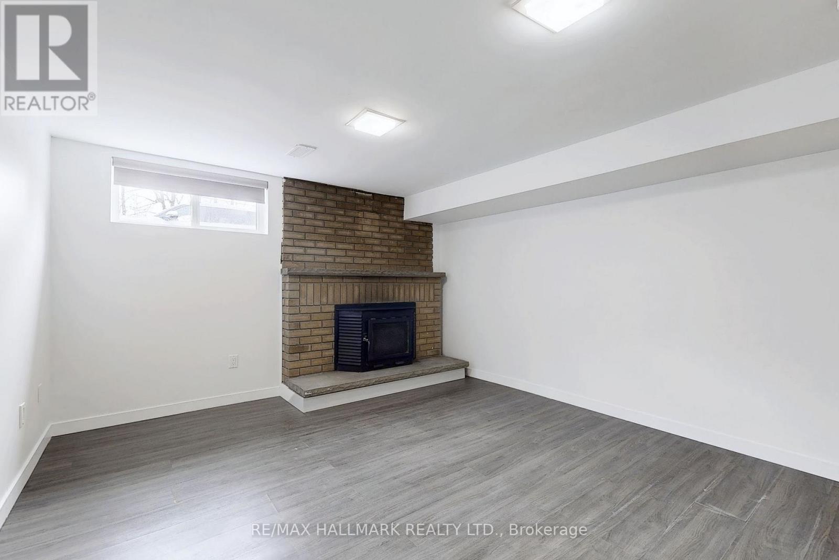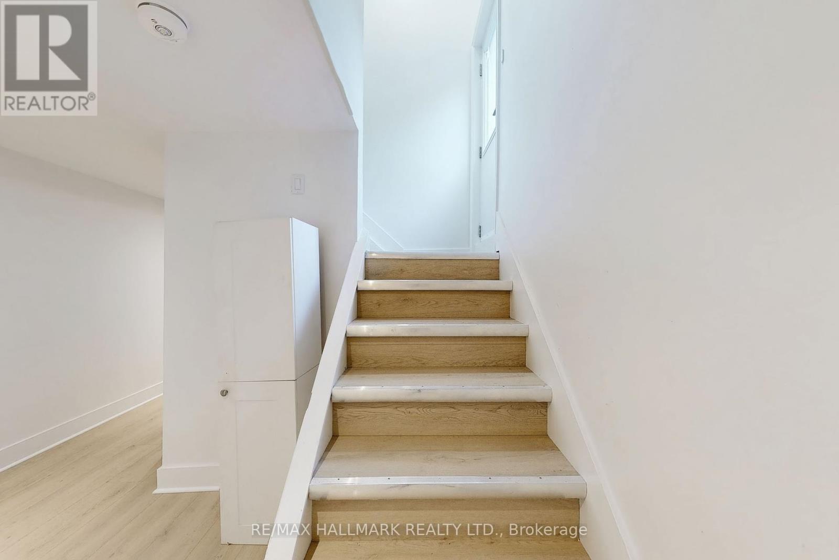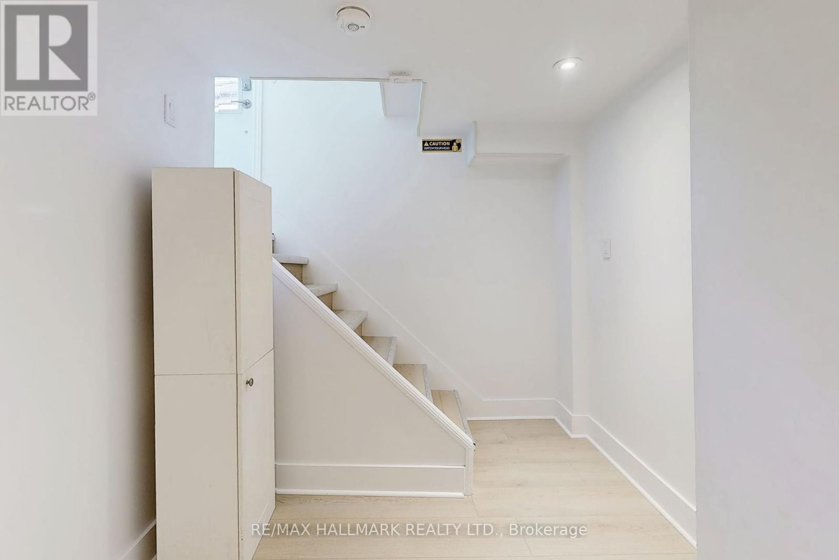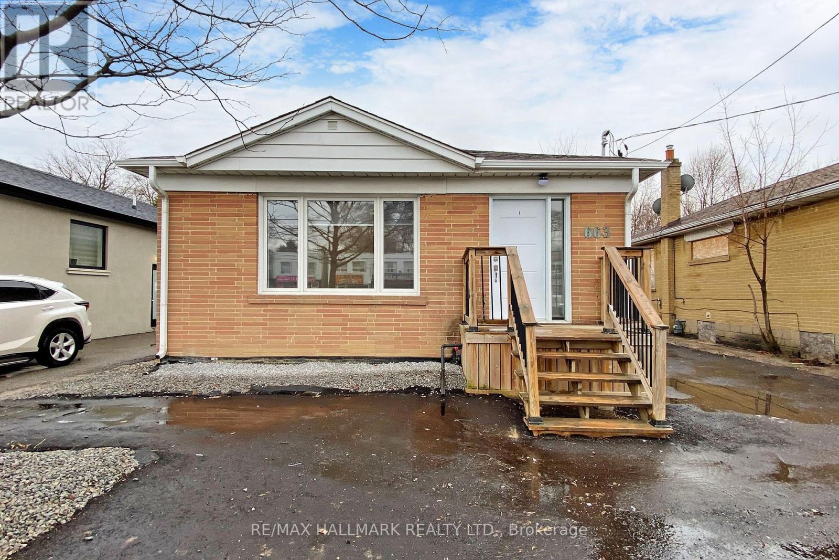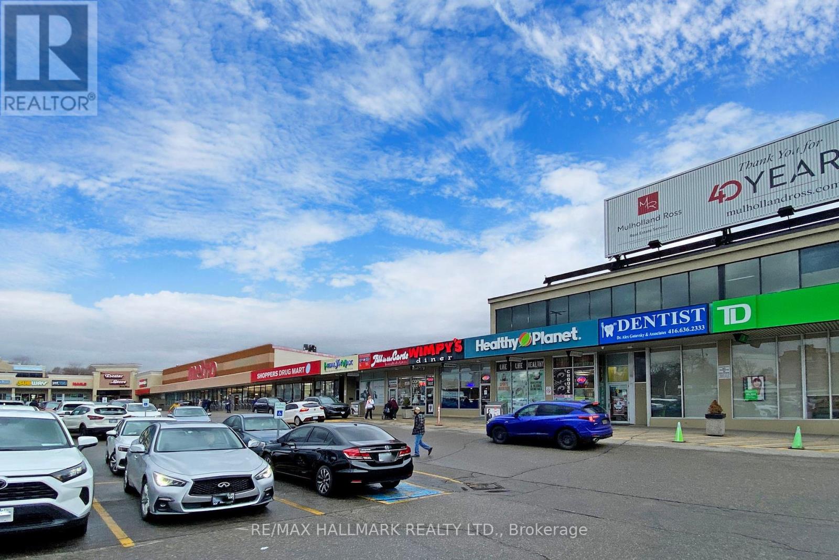#4 Basement - 663 Sheppard Avenue W Toronto, Ontario M3H 2S4
$2,365 Monthly
Utilities, internet and one parking spot included in the rent price . This newly renovated & cozy 2-bedroom basement unit is conveniently located less than 300 meters away from a major plaza housing Metro Grocery Store, Starbucks, Dollar Store, TD and Scotiabank at Bathurst & Sheppard or 150 meters away from Tim Hortons & TTC bus stations 7284 Heading West and 7284 heading East on Sheppard Ave. Ideal for a couple, small family or two professionals, this unit is accessible through a separate entrance from the side & features modern engineered laminate flooring, an updated kitchen, good size windows and a joint laundry with just one other unit. Excellent location for access to anywhere in the city via the TTC to the either on Yonge & Sheppard or Sheppard West subway stations or minutes driving to the 401. 1 Parking spot included. Extra parking spot available at $75/month. Utilities & Maintenance included in rent - calculated at $100/month for 2025- 2026. $50 per every extra occupant over 2 residents. Internet Include. .Cable TV/Phone NOT included. Open to joint occupancy by two professionals. Extra charges may apply (id:58043)
Property Details
| MLS® Number | C12035915 |
| Property Type | Single Family |
| Neigbourhood | Clanton Park |
| Community Name | Clanton Park |
| Amenities Near By | Park, Place Of Worship, Public Transit, Schools |
| Community Features | Community Centre |
| Features | Carpet Free |
| Parking Space Total | 1 |
Building
| Bathroom Total | 1 |
| Bedrooms Above Ground | 2 |
| Bedrooms Total | 2 |
| Appliances | Water Heater |
| Architectural Style | Bungalow |
| Basement Features | Apartment In Basement, Separate Entrance |
| Basement Type | N/a |
| Construction Style Attachment | Detached |
| Cooling Type | Central Air Conditioning |
| Exterior Finish | Brick |
| Flooring Type | Laminate, Ceramic |
| Foundation Type | Block, Concrete |
| Heating Fuel | Natural Gas |
| Heating Type | Forced Air |
| Stories Total | 1 |
| Size Interior | 700 - 1,100 Ft2 |
| Type | House |
| Utility Water | Municipal Water |
Parking
| No Garage |
Land
| Acreage | No |
| Fence Type | Fenced Yard |
| Land Amenities | Park, Place Of Worship, Public Transit, Schools |
| Sewer | Sanitary Sewer |
| Size Depth | 144 Ft |
| Size Frontage | 40 Ft |
| Size Irregular | 40 X 144 Ft |
| Size Total Text | 40 X 144 Ft |
Rooms
| Level | Type | Length | Width | Dimensions |
|---|---|---|---|---|
| Basement | Bedroom | Measurements not available | ||
| Basement | Bedroom 2 | Measurements not available | ||
| Basement | Kitchen | Measurements not available | ||
| Basement | Living Room | Measurements not available | ||
| Basement | Bathroom | Measurements not available |
Utilities
| Sewer | Installed |
Contact Us
Contact us for more information

Eleeka Helali
Salesperson
9555 Yonge Street #201
Richmond Hill, Ontario L4C 9M5
(905) 883-4922
(905) 883-1521


