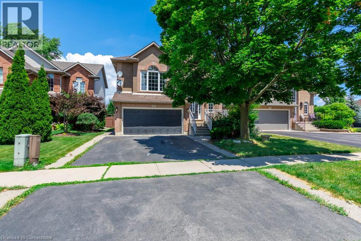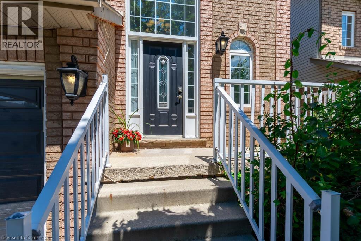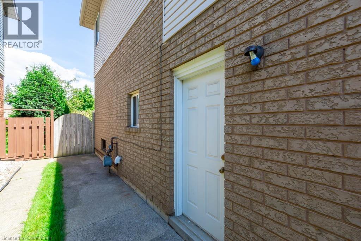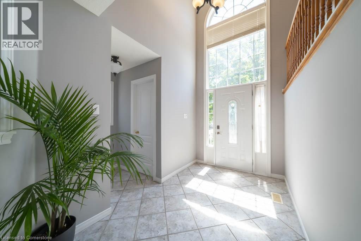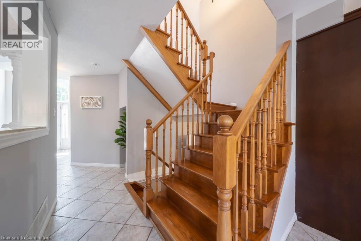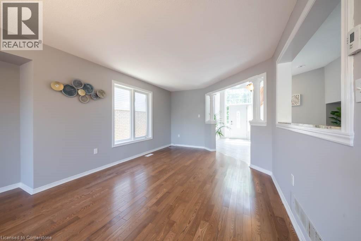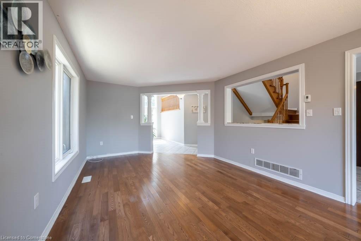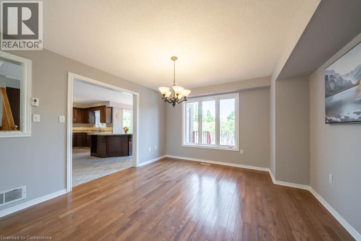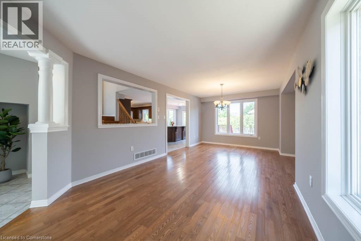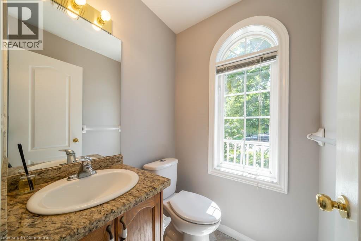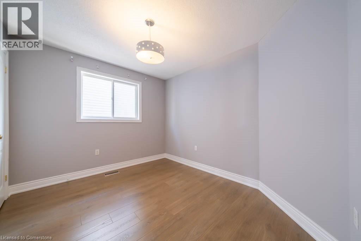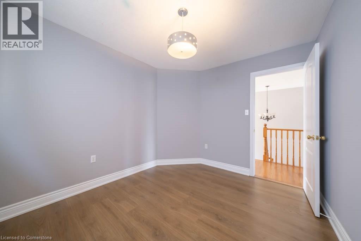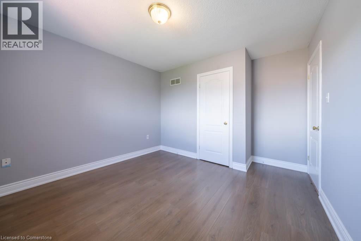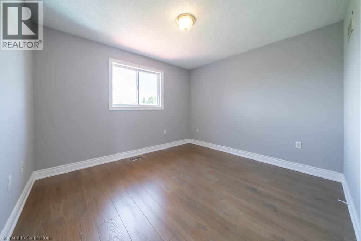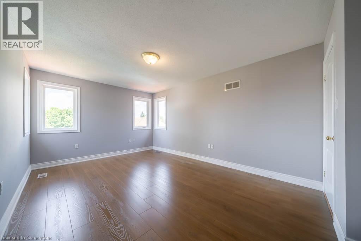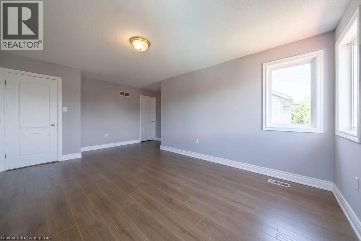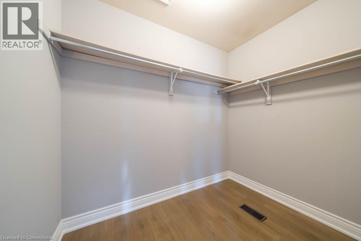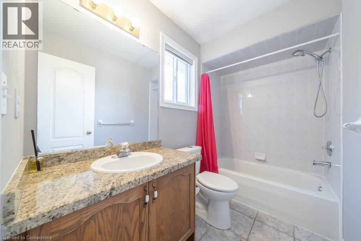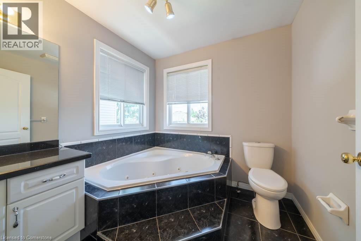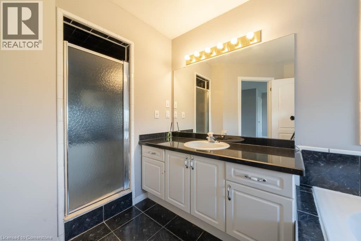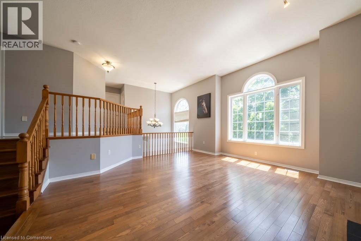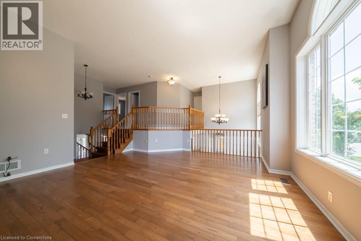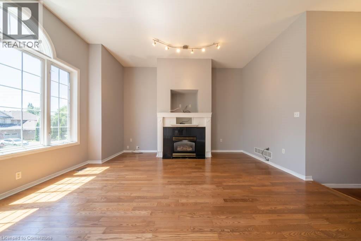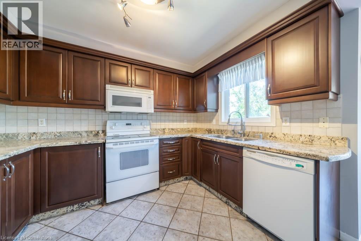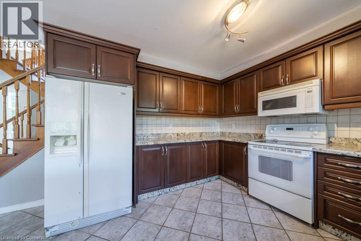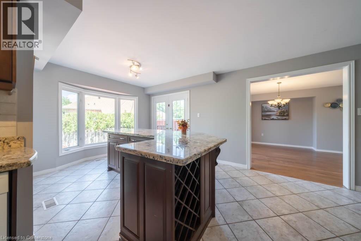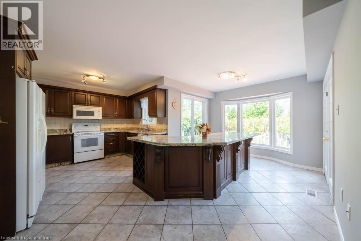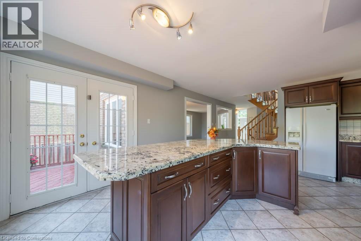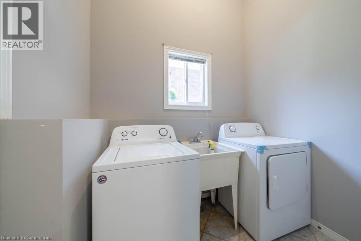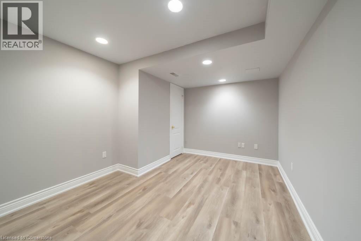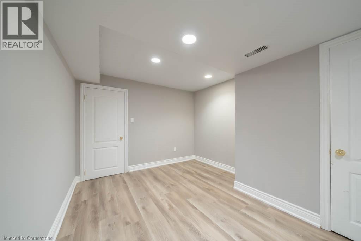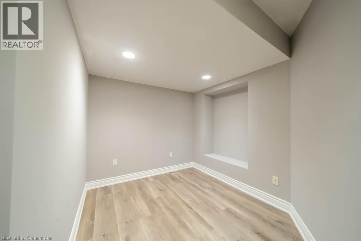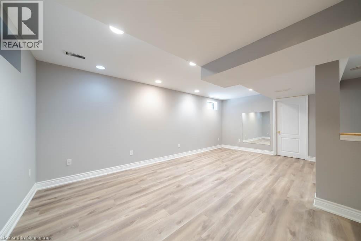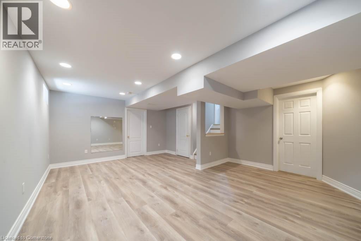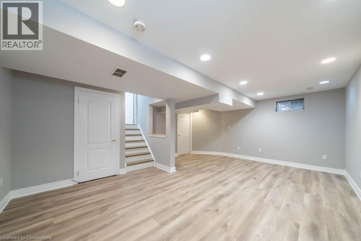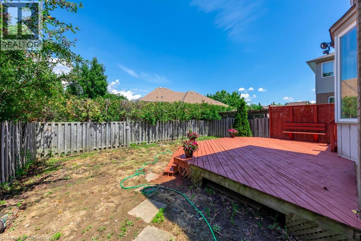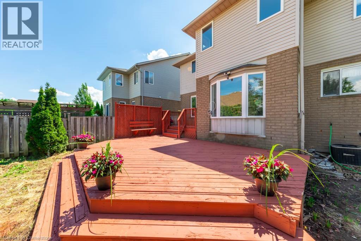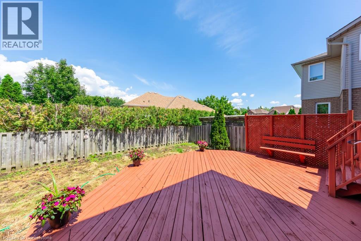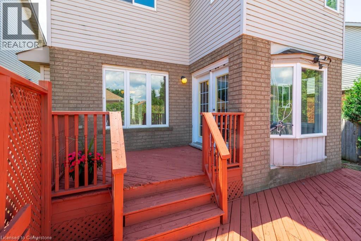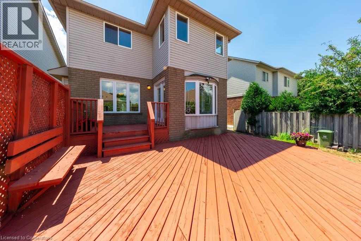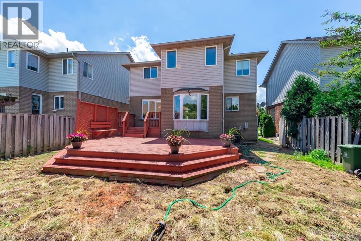4 Cabriolet Crescent Ancaster, Ontario L9K 1K6
$3,400 Monthly
Welcome to 4 Cabriolet Crescent in Ancaster’s sought-after Meadowlands community. This well-maintained 3-bedroom, 3-bathroom detached home features a spacious layout with a bright living room, formal dining area, updated kitchen with breakfast bar, and a cozy family room with gas fireplace and soaring 12-ft ceilings. The second floor offers a primary bedroom with walk-in closet and private ensuite, plus two additional bedrooms and a full bath. A finished basement with separate entrance from the garage provides versatile living space. Landscaped yard with patio, double garage, and convenient access to top-rated schools, parks, shopping, and highways. Students considered. (id:58043)
Property Details
| MLS® Number | 40761044 |
| Property Type | Single Family |
| Amenities Near By | Park, Schools, Shopping |
| Community Features | School Bus |
| Equipment Type | Water Heater |
| Features | Paved Driveway |
| Parking Space Total | 4 |
| Rental Equipment Type | Water Heater |
Building
| Bathroom Total | 3 |
| Bedrooms Above Ground | 3 |
| Bedrooms Total | 3 |
| Appliances | Dishwasher, Dryer, Stove, Washer |
| Architectural Style | 2 Level |
| Basement Development | Finished |
| Basement Type | Full (finished) |
| Construction Style Attachment | Detached |
| Cooling Type | Central Air Conditioning |
| Exterior Finish | Brick, Vinyl Siding |
| Foundation Type | Poured Concrete |
| Half Bath Total | 1 |
| Heating Fuel | Natural Gas |
| Heating Type | Forced Air |
| Stories Total | 2 |
| Size Interior | 2,223 Ft2 |
| Type | House |
| Utility Water | Municipal Water |
Parking
| Attached Garage |
Land
| Acreage | No |
| Land Amenities | Park, Schools, Shopping |
| Sewer | Municipal Sewage System |
| Size Depth | 104 Ft |
| Size Frontage | 42 Ft |
| Size Total Text | Under 1/2 Acre |
| Zoning Description | R4 |
Rooms
| Level | Type | Length | Width | Dimensions |
|---|---|---|---|---|
| Second Level | Loft | 18'0'' x 15'0'' | ||
| Second Level | 4pc Bathroom | Measurements not available | ||
| Second Level | 4pc Bathroom | Measurements not available | ||
| Second Level | Bedroom | 13'0'' x 9'5'' | ||
| Second Level | Bedroom | 13'2'' x 12'6'' | ||
| Second Level | Primary Bedroom | 19'7'' x 11'2'' | ||
| Basement | Den | 12'1'' x 10'6'' | ||
| Basement | Recreation Room | Measurements not available | ||
| Main Level | Laundry Room | Measurements not available | ||
| Main Level | 2pc Bathroom | Measurements not available | ||
| Main Level | Kitchen | 17'6'' x 10'1'' | ||
| Main Level | Living Room/dining Room | 23'5'' x 11'6'' |
https://www.realtor.ca/real-estate/28743243/4-cabriolet-crescent-ancaster
Contact Us
Contact us for more information
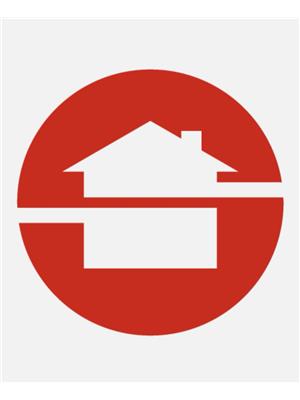
Xia Bing Zhang
Broker of Record
(905) 769-1036
www.1stsunshinerealty.com/
914 Upper James St.unit A
Hamilton, Ontario L9C 3A5
(905) 769-1039
1stsunshinerealty.com/


