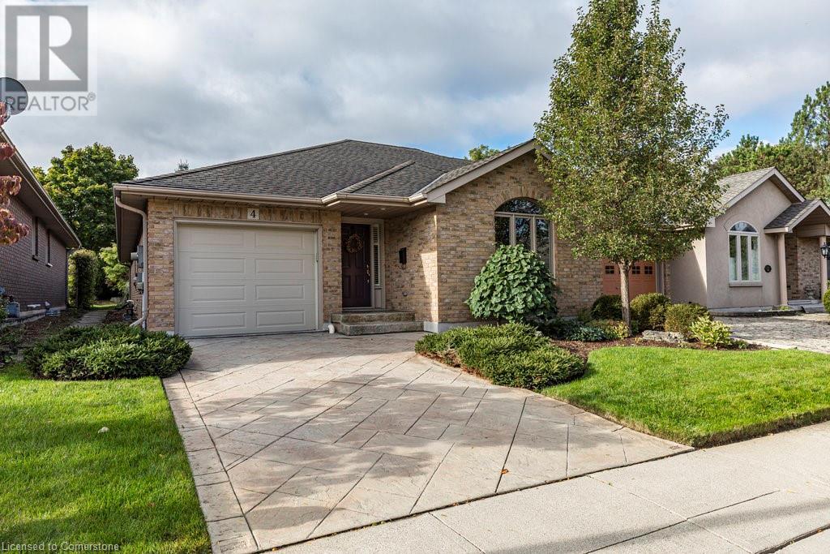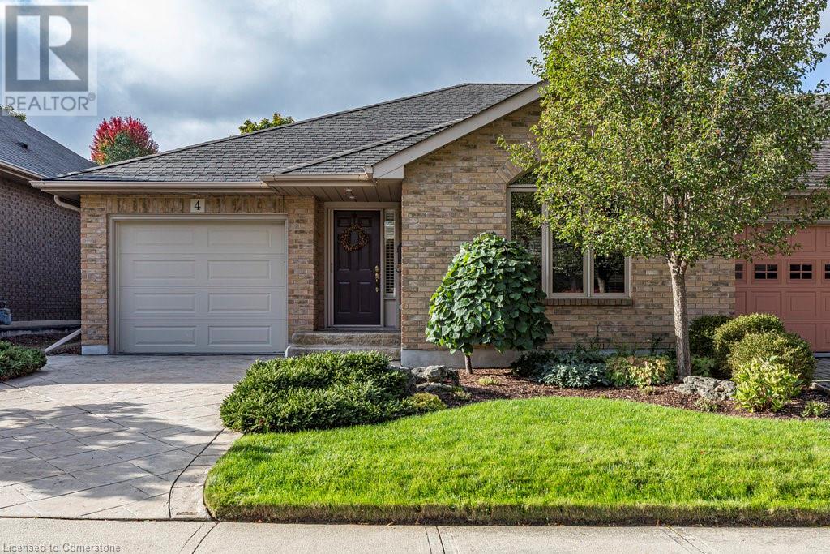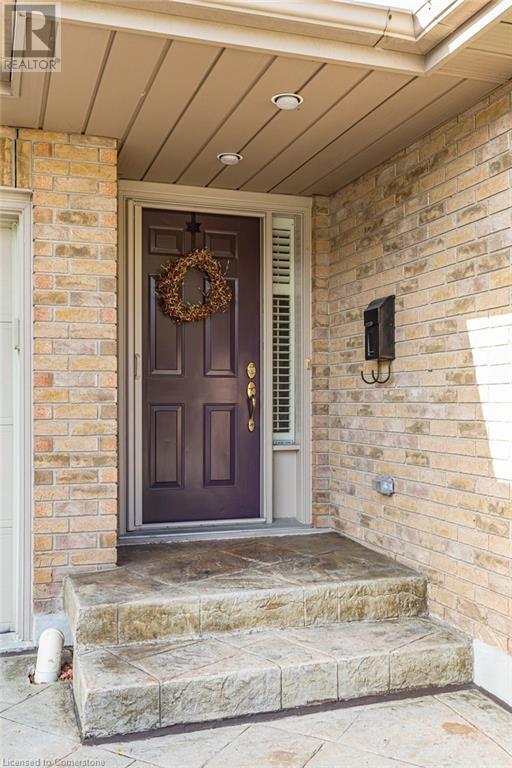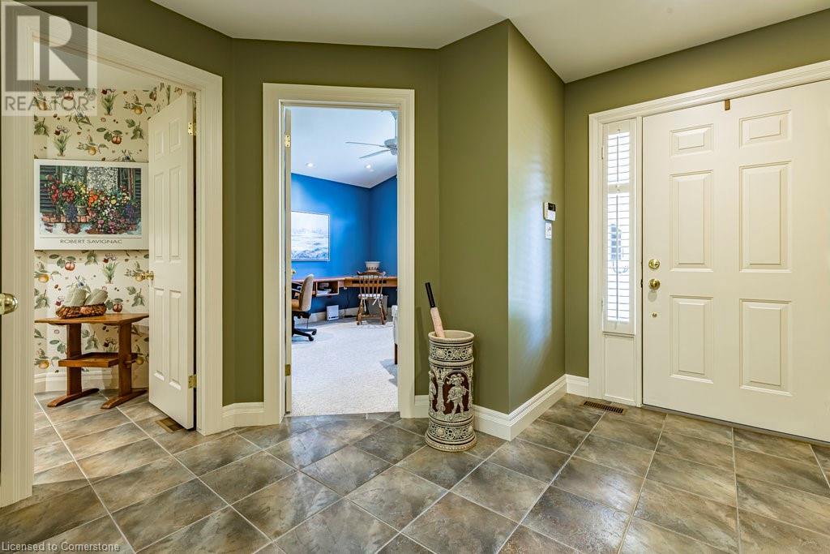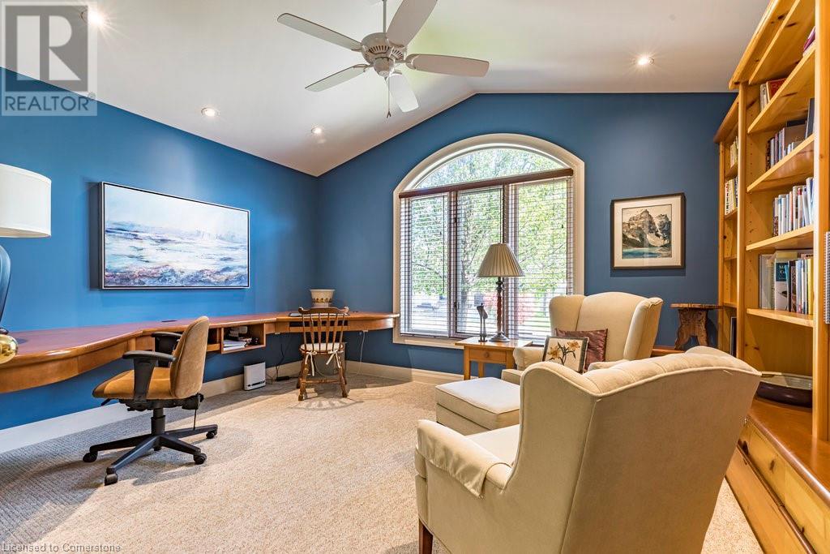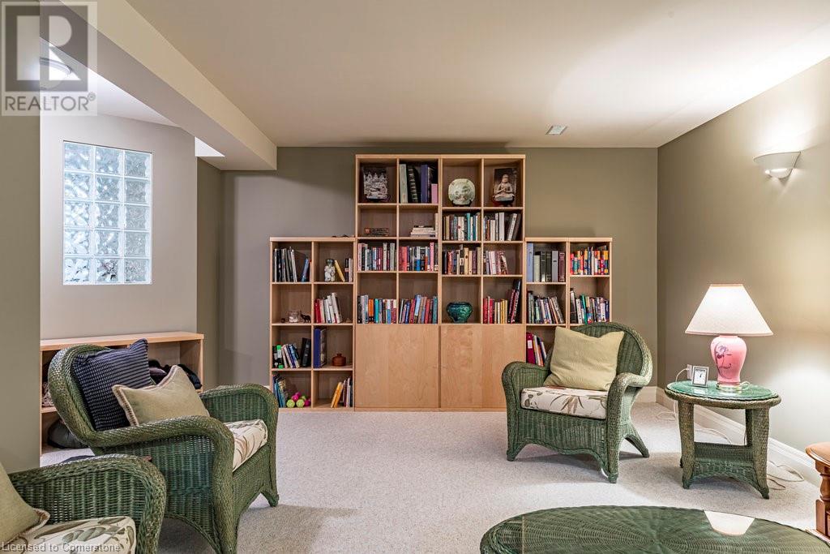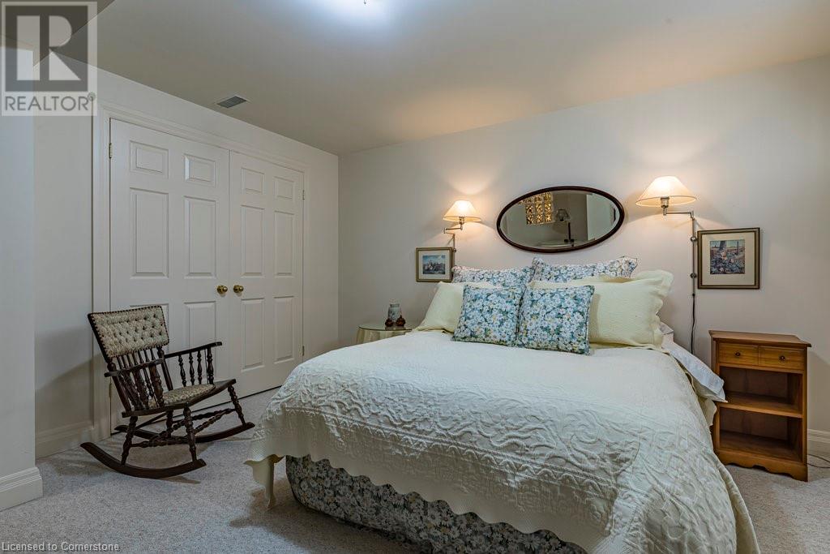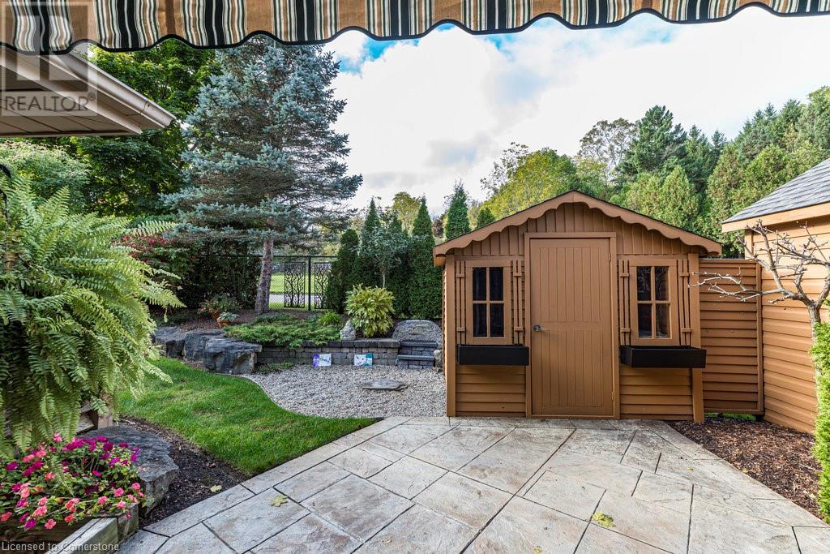4 Gillespie Crescent Hamilton, Ontario L9H 7N1
$999,900
Discover this exceptionally McConnel-built freehold semi-detached home nestled on a quiet crescent in Dundas' desirable Highland Park neighborhood. Bathed in natural light, this bright and spacious bungalow offers true one-floor living with an open concept kitchen, dining, and living area featuring a cozy gas fireplace, vaulted ceilings, and stunning hardwood floors. The main floor boasts a sprawling primary bedroom with a walk-in closet and luxurious 4-piece ensuite bath, a versatile second bedroom currently used as a home office, a large mudroom with laundry, a stylish powder room, and a serene walkout to your own private and lovely rear gardens. The fully finished lower level enhances the home with two additional bedrooms, a huge craft room, a full bath, and an expansive rec room—perfect for visiting guests. Conveniently located near the beautiful Dundas Valley Conservation area, excellent parks, top-rated schools, and all Dundas amenities, this home seamlessly combines quality construction with abundant natural light and modern comforts. (id:58043)
Property Details
| MLS® Number | 40665250 |
| Property Type | Single Family |
| AmenitiesNearBy | Golf Nearby, Hospital, Park, Place Of Worship, Public Transit, Schools |
| Features | Conservation/green Belt, Skylight |
| ParkingSpaceTotal | 2 |
Building
| BathroomTotal | 3 |
| BedroomsAboveGround | 2 |
| BedroomsBelowGround | 2 |
| BedroomsTotal | 4 |
| Appliances | Dishwasher, Dryer, Microwave, Refrigerator, Washer, Gas Stove(s) |
| ArchitecturalStyle | Bungalow |
| BasementDevelopment | Finished |
| BasementType | Full (finished) |
| ConstructionStyleAttachment | Semi-detached |
| CoolingType | Central Air Conditioning |
| ExteriorFinish | Brick, Stucco |
| FoundationType | Poured Concrete |
| HalfBathTotal | 1 |
| HeatingType | Forced Air |
| StoriesTotal | 1 |
| SizeInterior | 1712 Sqft |
| Type | House |
| UtilityWater | Municipal Water |
Parking
| Attached Garage |
Land
| AccessType | Road Access |
| Acreage | No |
| LandAmenities | Golf Nearby, Hospital, Park, Place Of Worship, Public Transit, Schools |
| Sewer | Municipal Sewage System |
| SizeDepth | 103 Ft |
| SizeFrontage | 36 Ft |
| SizeTotalText | Under 1/2 Acre |
| ZoningDescription | R3/s-93 |
Rooms
| Level | Type | Length | Width | Dimensions |
|---|---|---|---|---|
| Basement | Utility Room | 13'1'' x 6'7'' | ||
| Basement | 3pc Bathroom | 5'6'' x 7'8'' | ||
| Basement | Bedroom | 13'1'' x 13'8'' | ||
| Basement | Bedroom | 16'7'' x 16'3'' | ||
| Basement | Recreation Room | 18'10'' x 18'6'' | ||
| Basement | Family Room | 16'7'' x 35'8'' | ||
| Main Level | Other | 10'7'' x 19'2'' | ||
| Main Level | Laundry Room | 10'7'' x 7'4'' | ||
| Main Level | 4pc Bathroom | 10'7'' x 10'0'' | ||
| Main Level | Other | 8'7'' x 6'0'' | ||
| Main Level | Primary Bedroom | 13'5'' x 25'3'' | ||
| Main Level | 2pc Bathroom | 5'4'' x 5'6'' | ||
| Main Level | Bedroom | 13'7'' x 19'2'' | ||
| Main Level | Kitchen | 19'1'' x 10'1'' | ||
| Main Level | Living Room | 16'0'' x 22'3'' |
https://www.realtor.ca/real-estate/27555728/4-gillespie-crescent-hamilton
Interested?
Contact us for more information
Steve Roblin
Broker
986 King Street W. Unit B
Hamilton, Ontario L8S 1L1


