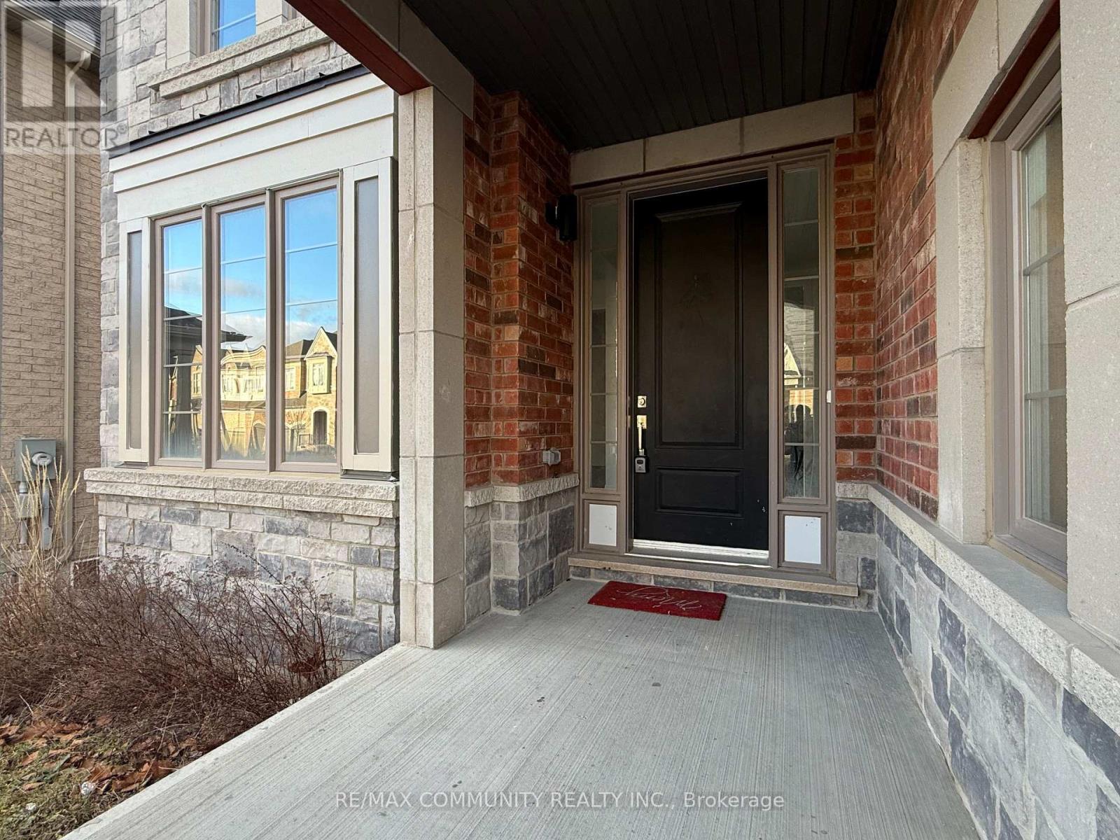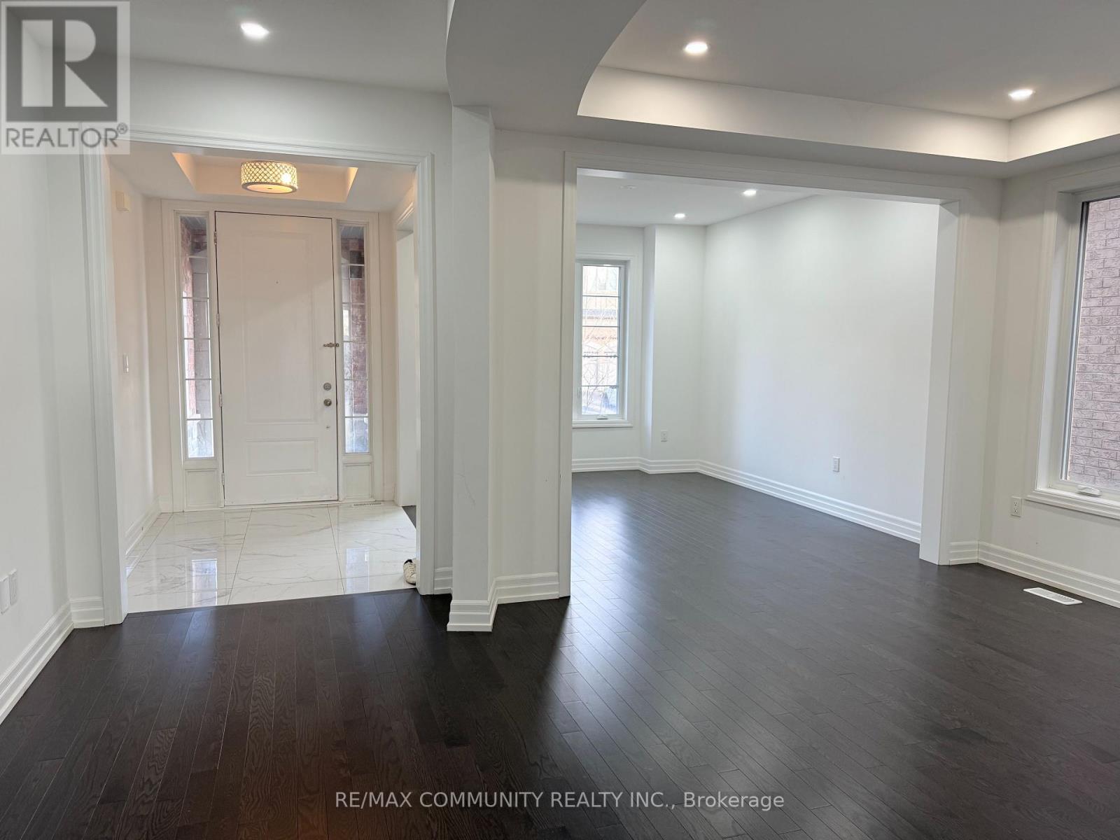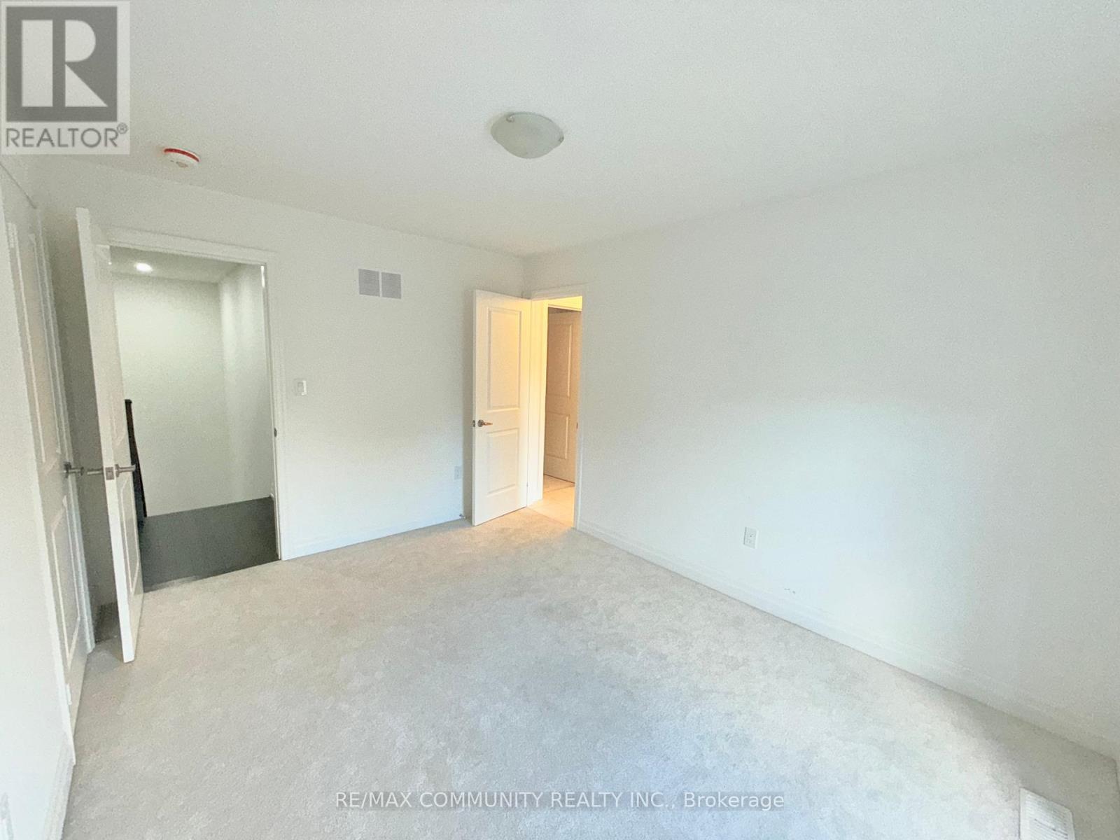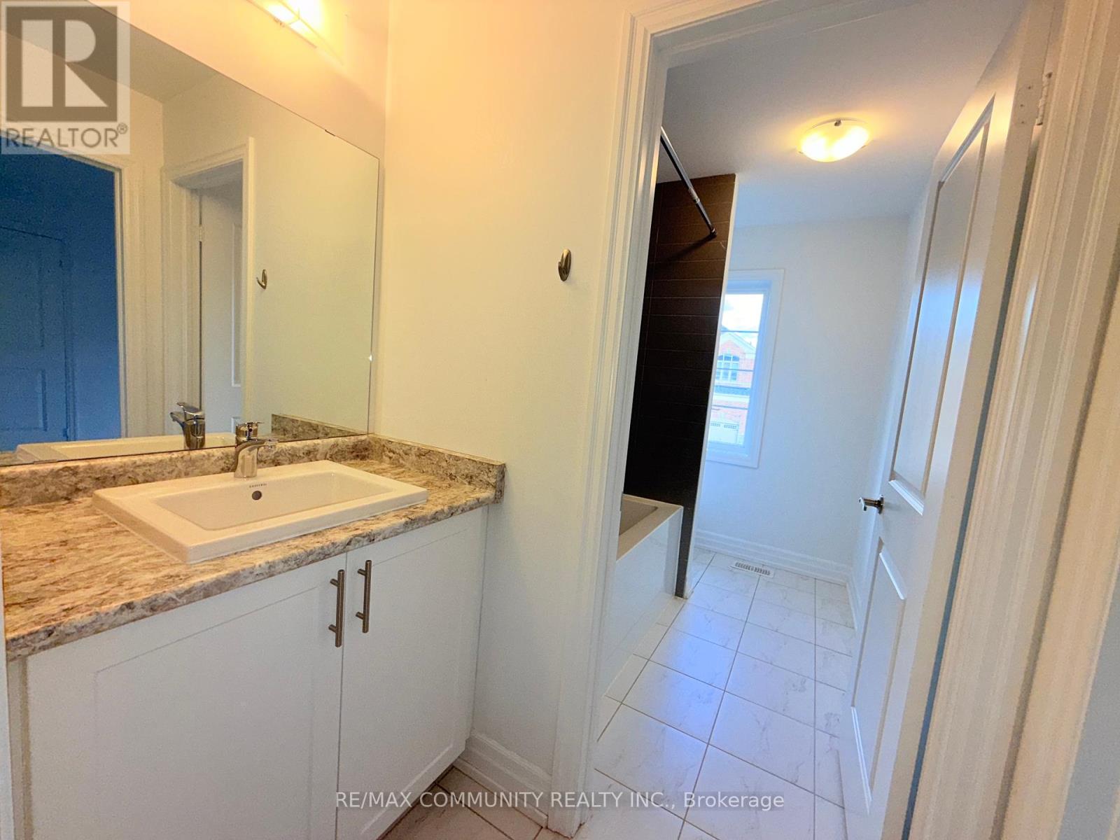4 Hayeraft Street Whitby, Ontario L1P 0C7
$3,800 Monthly
This home is located in a desirable neighbourhood in Whitby, this spacious home boasts over 3,200 square feet of living space with a thoughtful layout. It features six rooms in total, including five bedrooms on the second floor and one on the main floor, which can also serve as a library or office. The open-concept kitchen is designed with a centre island and is filled wit natural light. The cozy living room includes a fireplace, creating a welcoming ambience. Conveniently situated close to shopping, highways 412 and 407, schools, and more, this home offers both comfort and accessibility. **EXTRAS** Tenant responsible for lawn care and snow removal. (id:58043)
Property Details
| MLS® Number | E11904789 |
| Property Type | Single Family |
| Community Name | Williamsburg |
| AmenitiesNearBy | Park, Public Transit |
| CommunityFeatures | School Bus |
| Features | Conservation/green Belt |
| ParkingSpaceTotal | 1 |
Building
| BathroomTotal | 4 |
| BedroomsAboveGround | 5 |
| BedroomsBelowGround | 1 |
| BedroomsTotal | 6 |
| Appliances | Garage Door Opener Remote(s), Dishwasher, Dryer, Refrigerator, Stove, Washer |
| ConstructionStyleAttachment | Detached |
| CoolingType | Central Air Conditioning |
| ExteriorFinish | Brick Facing, Stone |
| FireplacePresent | Yes |
| FlooringType | Hardwood, Carpeted, Porcelain Tile |
| FoundationType | Poured Concrete |
| HalfBathTotal | 1 |
| HeatingFuel | Natural Gas |
| HeatingType | Forced Air |
| StoriesTotal | 2 |
| SizeInterior | 2999.975 - 3499.9705 Sqft |
| Type | House |
| UtilityWater | Municipal Water |
Parking
| Attached Garage |
Land
| Acreage | No |
| LandAmenities | Park, Public Transit |
| Sewer | Sanitary Sewer |
| SizeDepth | 105 Ft ,1 In |
| SizeFrontage | 45 Ft |
| SizeIrregular | 45 X 105.1 Ft |
| SizeTotalText | 45 X 105.1 Ft |
Rooms
| Level | Type | Length | Width | Dimensions |
|---|---|---|---|---|
| Second Level | Bedroom 5 | 3.07 m | 3.06 m | 3.07 m x 3.06 m |
| Second Level | Primary Bedroom | 5.19 m | 4.27 m | 5.19 m x 4.27 m |
| Second Level | Bedroom 2 | 3.62 m | 4.15 m | 3.62 m x 4.15 m |
| Second Level | Bedroom 3 | 3.9 m | 3.05 m | 3.9 m x 3.05 m |
| Second Level | Bedroom 4 | 4.3 m | 3.2 m | 4.3 m x 3.2 m |
| Main Level | Living Room | 3.9 m | 3.6 m | 3.9 m x 3.6 m |
| Main Level | Dining Room | 4.15 m | 3.6 m | 4.15 m x 3.6 m |
| Main Level | Office | 3.56 m | 3.03 m | 3.56 m x 3.03 m |
| Main Level | Kitchen | 5.98 m | 3.92 m | 5.98 m x 3.92 m |
| Main Level | Family Room | 5.03 m | 4.65 m | 5.03 m x 4.65 m |
| Main Level | Eating Area | 5.98 m | 3.92 m | 5.98 m x 3.92 m |
https://www.realtor.ca/real-estate/27761845/4-hayeraft-street-whitby-williamsburg-williamsburg
Interested?
Contact us for more information
Niro Tharmakulasingam
Broker
203 - 1265 Morningside Ave
Toronto, Ontario M1B 3V9
Thuvaragan Paramaguru
Salesperson
203 - 1265 Morningside Ave
Toronto, Ontario M1B 3V9























