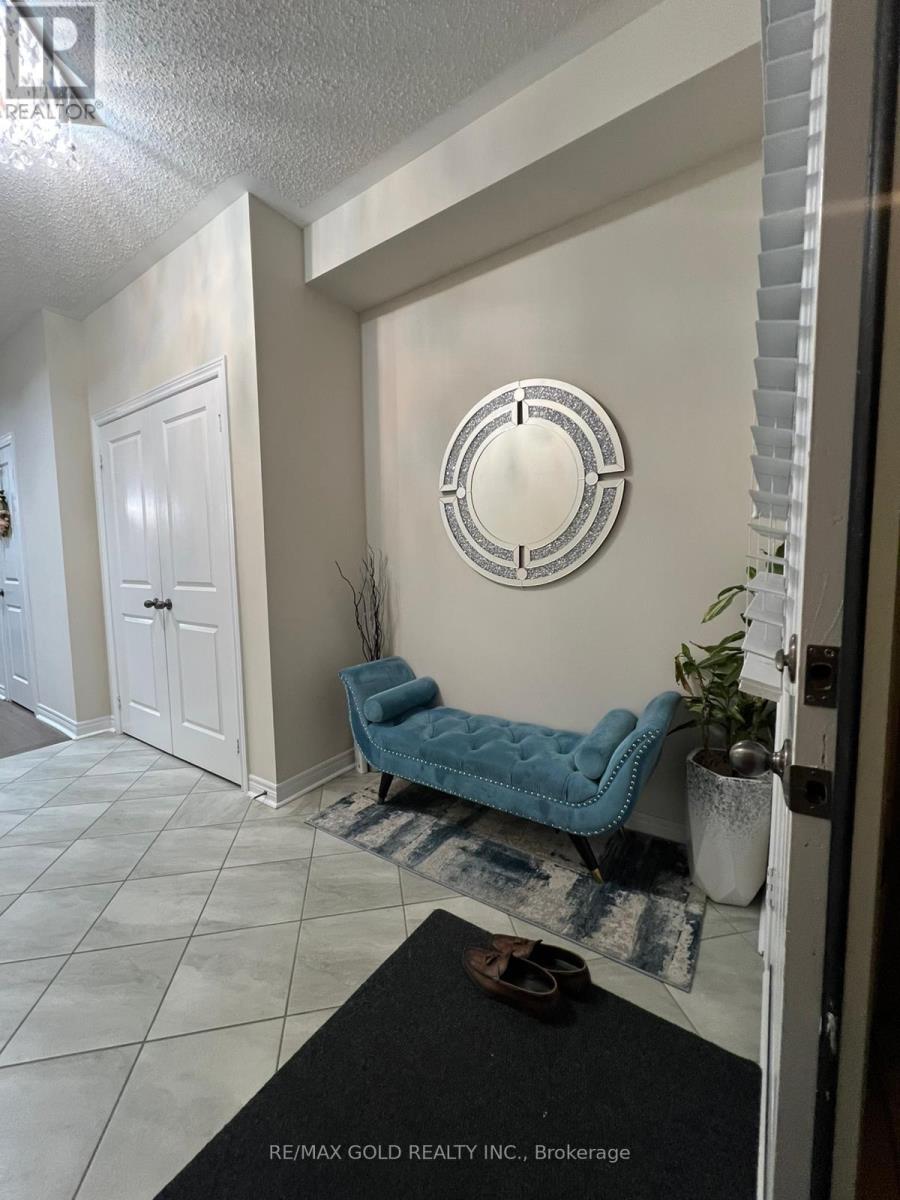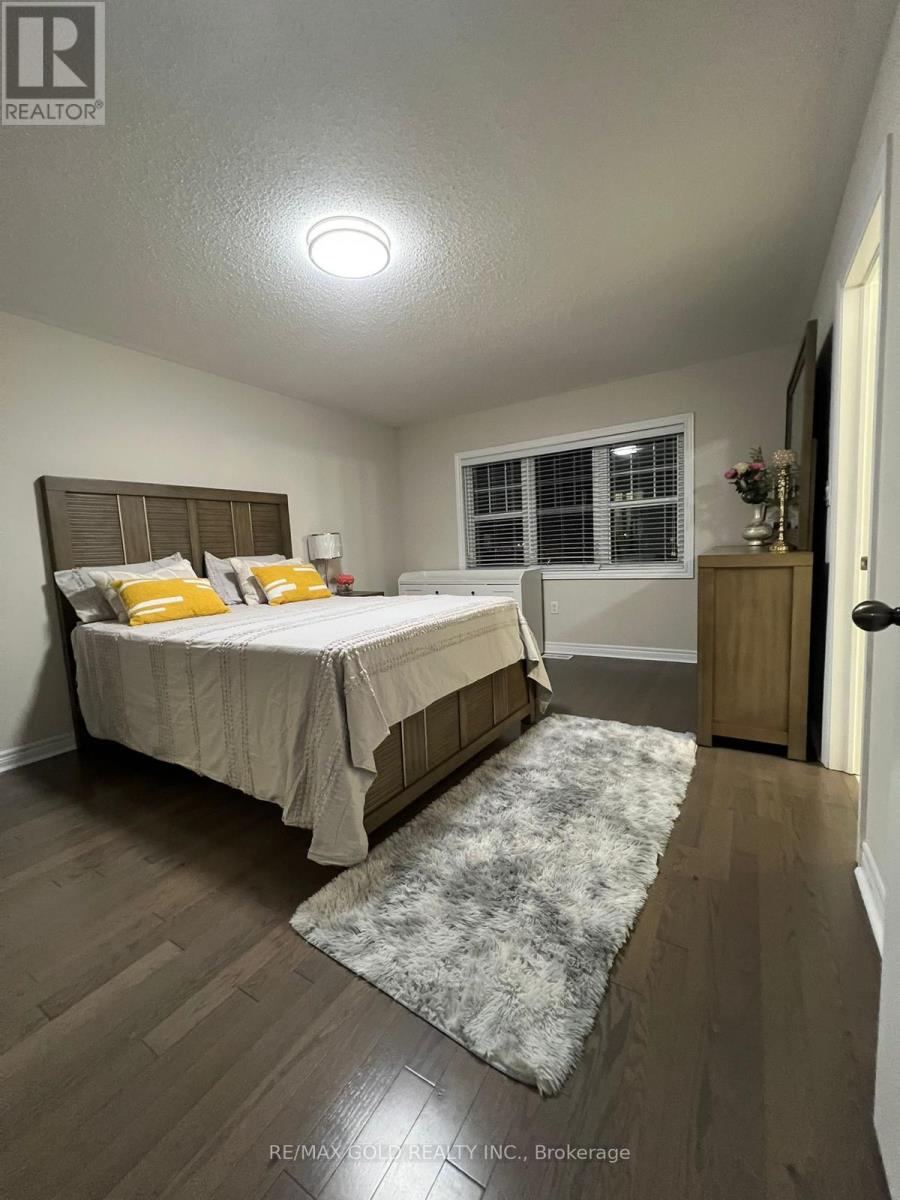4 Hogan Manor Drive Brampton, Ontario L7A 4V4
$3,200 Monthly
**Stunning Town Home for Lease!**Discover this beautiful townhome featuring 3 spacious bedrooms and 2.5 bathrooms, designed with practicality in mind. The main floor boasts a welcoming great room that flows seamlessly into the modern kitchen, complemented by a convenient powder room for guests. Upstairs, you'll find three well-appointed bedrooms, including a master suite equipped with a generous walk-in closet and a luxurious 4-piece ensuite bathroom. An additional full bathroom serves the other two bedrooms, ensuring comfort for everyone. The home showcases elegant hardwood flooring throughout the living areas and upstairs, adding a touch of warmth and sophistication. This townhome is truly a must-see! (id:58043)
Property Details
| MLS® Number | W11824743 |
| Property Type | Single Family |
| Community Name | Northwest Brampton |
| ParkingSpaceTotal | 3 |
Building
| BathroomTotal | 3 |
| BedroomsAboveGround | 3 |
| BedroomsTotal | 3 |
| Appliances | Blinds, Dishwasher, Dryer, Refrigerator, Stove, Washer |
| BasementDevelopment | Unfinished |
| BasementType | N/a (unfinished) |
| ConstructionStyleAttachment | Attached |
| CoolingType | Central Air Conditioning |
| ExteriorFinish | Brick |
| FlooringType | Hardwood, Ceramic |
| HalfBathTotal | 1 |
| HeatingFuel | Natural Gas |
| HeatingType | Forced Air |
| StoriesTotal | 2 |
| SizeInterior | 1499.9875 - 1999.983 Sqft |
| Type | Row / Townhouse |
| UtilityWater | Municipal Water |
Parking
| Garage |
Land
| Acreage | No |
| Sewer | Sanitary Sewer |
| SizeTotalText | Under 1/2 Acre |
Rooms
| Level | Type | Length | Width | Dimensions |
|---|---|---|---|---|
| Second Level | Primary Bedroom | 5.73 m | 3.65 m | 5.73 m x 3.65 m |
| Second Level | Bedroom 2 | 3.38 m | 2.92 m | 3.38 m x 2.92 m |
| Second Level | Bedroom 3 | 4.81 m | 2.8 m | 4.81 m x 2.8 m |
| Main Level | Living Room | 4.69 m | 3.59 m | 4.69 m x 3.59 m |
| Main Level | Eating Area | 2.89 m | 2.9 m | 2.89 m x 2.9 m |
| Main Level | Kitchen | 3.65 m | 3.04 m | 3.65 m x 3.04 m |
Interested?
Contact us for more information
Jagmeet Sahota
Salesperson
2720 North Park Dr Unit 50
Brampton, Ontario L6S 0E9
Tony Bhatti
Salesperson



































