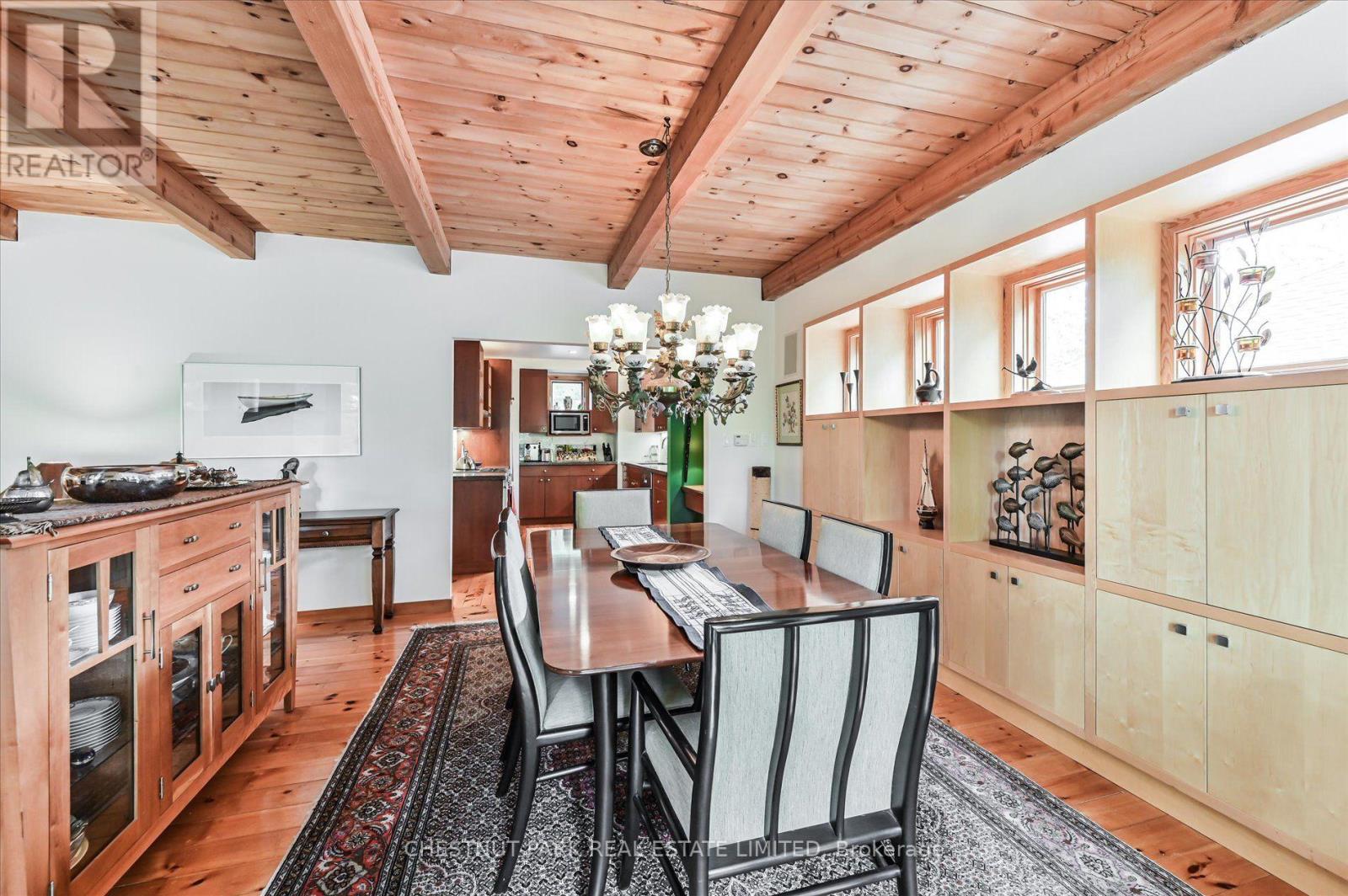4 Lakeshore Avenue Toronto (The Islands), Ontario M5J 1X2
$5,000 Monthly
Welcome to 4 Lakeshore Avenue, a contemporary, cottage-like home in a unique, tranquil island setting just minutes to downtown. Narrow, tree-lined, car-free streets; proximity to beaches, bike paths, tennis courts; access to a variety of water-sports and peaceful lagoons. Designed by renowned architect, David Lieberman, the home features a functional, comfortable layout: open concept main floor, large master suite with ensuite, main floor bedroom with semi-ensuite, multiple walkouts to wrap-around screened porch, landscaped yard with patio and barbeque, and a separate lower-level two-bedroom apartment (included). Quality finishes throughout including tongue-in-groove pine floors and ceiling, Douglas fir beams, wood-burning fireplace, custom built-ins in, quartz countertops and stainless appliances. Escape the hustle and bustle of downtown, just 15 minutes away! Available furnished, from October 1st to May 30th only. **** EXTRAS **** Three-minute walk to ferry which terminates at the foot of Bay St & steps to Union Station. Furnishings include Smart TV, sound system, fully appointed kitchen, king-sized bed in primary. (id:58043)
Property Details
| MLS® Number | C9297043 |
| Property Type | Single Family |
| Neigbourhood | Ward's Island |
| Community Name | The Islands |
Building
| BathroomTotal | 3 |
| BedroomsAboveGround | 3 |
| BedroomsBelowGround | 2 |
| BedroomsTotal | 5 |
| BasementDevelopment | Finished |
| BasementFeatures | Walk Out |
| BasementType | N/a (finished) |
| ConstructionStyleAttachment | Detached |
| CoolingType | Central Air Conditioning |
| ExteriorFinish | Wood |
| FireplacePresent | Yes |
| FlooringType | Hardwood |
| StoriesTotal | 2 |
| Type | House |
| UtilityWater | Municipal Water |
Land
| Acreage | No |
| Sewer | Sanitary Sewer |
Rooms
| Level | Type | Length | Width | Dimensions |
|---|---|---|---|---|
| Second Level | Primary Bedroom | 9.14 m | 3.65 m | 9.14 m x 3.65 m |
| Second Level | Bedroom 3 | 3.65 m | 2.74 m | 3.65 m x 2.74 m |
| Lower Level | Media | 4.87 m | 3.65 m | 4.87 m x 3.65 m |
| Lower Level | Kitchen | 3.96 m | 3.04 m | 3.96 m x 3.04 m |
| Lower Level | Bedroom 4 | 4.26 m | 3.96 m | 4.26 m x 3.96 m |
| Lower Level | Bedroom 5 | 3.65 m | 3.65 m | 3.65 m x 3.65 m |
| Main Level | Living Room | 5.79 m | 3.65 m | 5.79 m x 3.65 m |
| Main Level | Dining Room | 3.65 m | 3.35 m | 3.65 m x 3.35 m |
| Main Level | Kitchen | 3.96 m | 3.04 m | 3.96 m x 3.04 m |
| Main Level | Bedroom | 3.5 m | 3.35 m | 3.5 m x 3.35 m |
https://www.realtor.ca/real-estate/27358877/4-lakeshore-avenue-toronto-the-islands-the-islands
Interested?
Contact us for more information
Michael Peter L. Cowan
Salesperson
1300 Yonge St Ground Flr
Toronto, Ontario M4T 1X3























