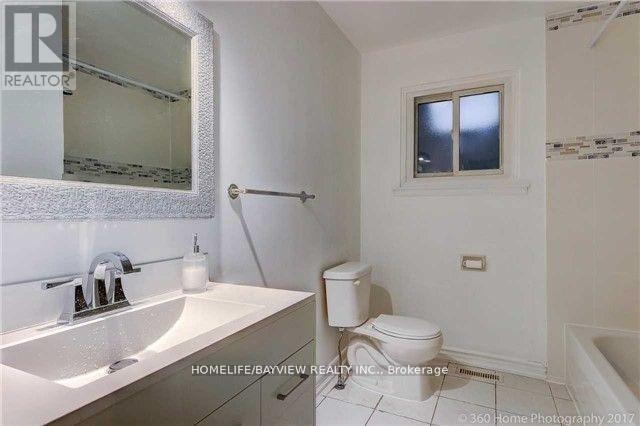4 O'henry Grove Toronto, Ontario M1B 1S3
$2,770 Monthly
Beautiful Three Bedroom House located in a very Quiet and Family oriented area, Short walk to Sheppard Ave, Buses, Shopping Centre School, Hwy 401, Lots of Upgrades. Hardwood Floors, Pot light. New Kitchen Cabinets with Quartz Counter Top. New fridge, new oven and Dishwasher, Microwave, Breakfast Area, Beautiful Fenced Backyard Looking for A+ Family to enjoy. Tenant will leave by End of January. **EXTRAS** All Light Fixtures , Curtains, One parking space, shed in Backyard, Main floor only, Tenant pay 2/3 of Utilities. (id:58043)
Property Details
| MLS® Number | E11932104 |
| Property Type | Single Family |
| Community Name | Malvern |
| Features | Carpet Free |
| ParkingSpaceTotal | 1 |
| Structure | Shed |
Building
| BathroomTotal | 1 |
| BedroomsAboveGround | 3 |
| BedroomsTotal | 3 |
| ArchitecturalStyle | Bungalow |
| ConstructionStyleAttachment | Detached |
| CoolingType | Central Air Conditioning |
| ExteriorFinish | Brick Facing |
| FlooringType | Hardwood, Ceramic |
| FoundationType | Concrete |
| HeatingFuel | Natural Gas |
| HeatingType | Forced Air |
| StoriesTotal | 1 |
| Type | House |
| UtilityWater | Municipal Water |
Parking
| Carport |
Land
| Acreage | No |
| Sewer | Sanitary Sewer |
Rooms
| Level | Type | Length | Width | Dimensions |
|---|---|---|---|---|
| Flat | Living Room | 6.25 m | 3.7 m | 6.25 m x 3.7 m |
| Flat | Dining Room | 6.25 m | 3.7 m | 6.25 m x 3.7 m |
| Flat | Kitchen | 5 m | 3.1 m | 5 m x 3.1 m |
| Flat | Primary Bedroom | 4.1 m | 3.3 m | 4.1 m x 3.3 m |
| Flat | Bedroom 2 | 3.8 m | 3 m | 3.8 m x 3 m |
| Flat | Bedroom 3 | 3.7 m | 2.7 m | 3.7 m x 2.7 m |
Utilities
| Sewer | Installed |
https://www.realtor.ca/real-estate/27821777/4-ohenry-grove-toronto-malvern-malvern
Interested?
Contact us for more information
Mari Amiri
Salesperson
505 Hwy 7 Suite 201
Thornhill, Ontario L3T 7T1














