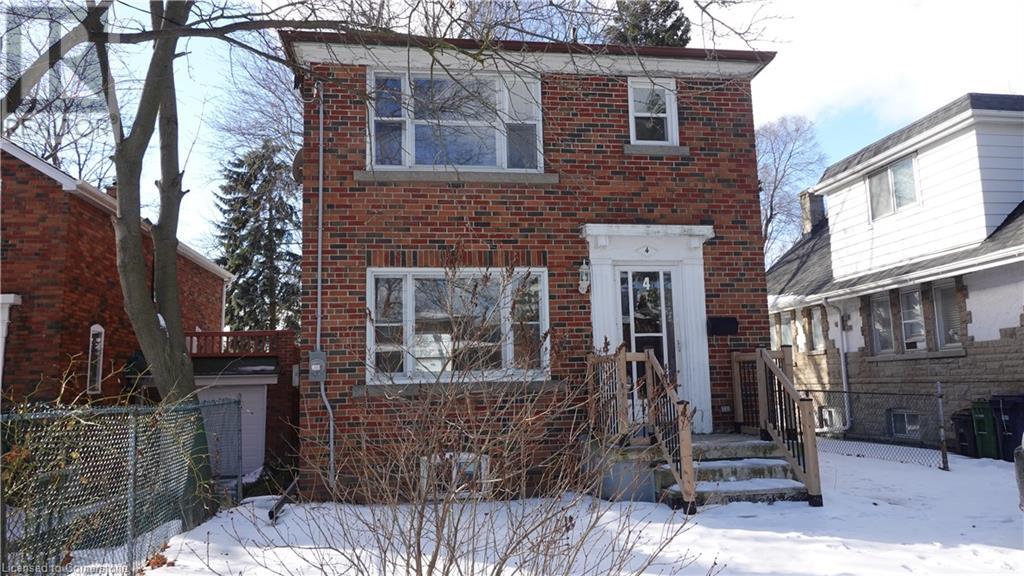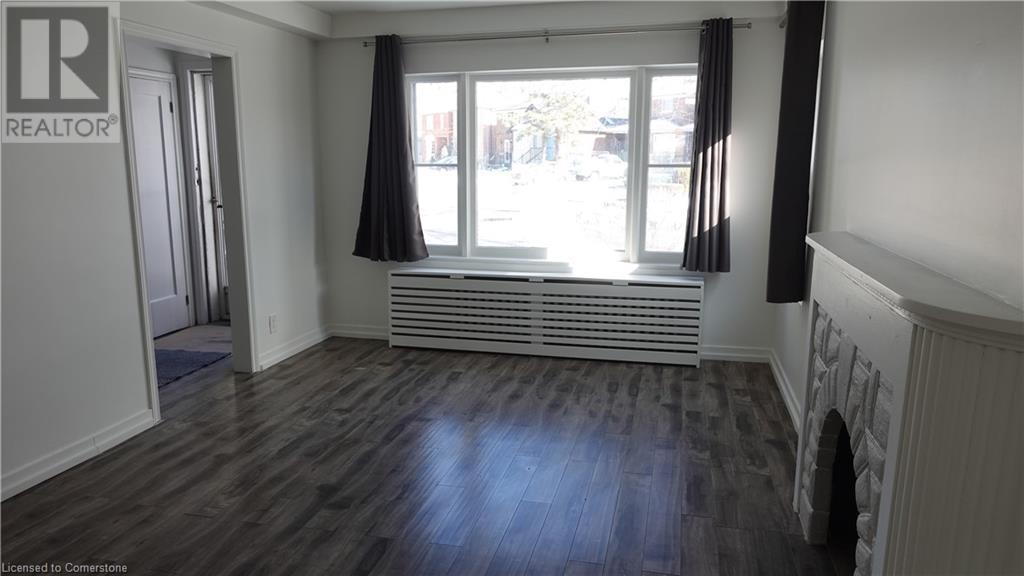4 Phillip Avenue Scarborough, Ontario M1N 3P9
$2,850 Monthly
This recently updated detached all-brick home is move-in ready! New flooring and fresh paint throughout. Main level features open-concept living and dining areas. Bright kitchen has newer countertops, stone backsplash, and beautiful decorative window overlooking spacious fenced rear yard. Upper level features 3 generous bedrooms and full bath with newer fixtures. Lower level has bonus recreation room for extra space along with a powder room. Private driveway parking for 2 cars is included. Close to all amenities, including schools, parks, shoppings, transit, and more. (id:58043)
Property Details
| MLS® Number | 40685825 |
| Property Type | Single Family |
| Neigbourhood | Cliffside |
| AmenitiesNearBy | Park, Schools |
| ParkingSpaceTotal | 2 |
Building
| BathroomTotal | 2 |
| BedroomsAboveGround | 3 |
| BedroomsTotal | 3 |
| ArchitecturalStyle | 2 Level |
| BasementDevelopment | Partially Finished |
| BasementType | Full (partially Finished) |
| ConstructionStyleAttachment | Detached |
| CoolingType | None |
| ExteriorFinish | Brick |
| HalfBathTotal | 1 |
| StoriesTotal | 2 |
| SizeInterior | 1390 Sqft |
| Type | House |
| UtilityWater | Municipal Water |
Land
| Acreage | No |
| LandAmenities | Park, Schools |
| Sewer | Municipal Sewage System |
| SizeDepth | 125 Ft |
| SizeFrontage | 30 Ft |
| SizeTotalText | Unknown |
| ZoningDescription | Rs |
Rooms
| Level | Type | Length | Width | Dimensions |
|---|---|---|---|---|
| Second Level | 4pc Bathroom | Measurements not available | ||
| Second Level | Bedroom | 30'5'' x 37'7'' | ||
| Second Level | Bedroom | 31'2'' x 37'4'' | ||
| Second Level | Primary Bedroom | 39'4'' x 39'1'' | ||
| Basement | 2pc Bathroom | Measurements not available | ||
| Basement | Recreation Room | Measurements not available | ||
| Main Level | Kitchen | 39'4'' x 32'9'' | ||
| Main Level | Dining Room | 39'4'' x 32'9'' | ||
| Main Level | Living Room | 46'3'' x 39'4'' |
https://www.realtor.ca/real-estate/27886532/4-phillip-avenue-scarborough
Interested?
Contact us for more information
Peter Muraca
Salesperson
21 King Street W. Unit A 5th Floor
Hamilton, Ontario L8P 4W7

















