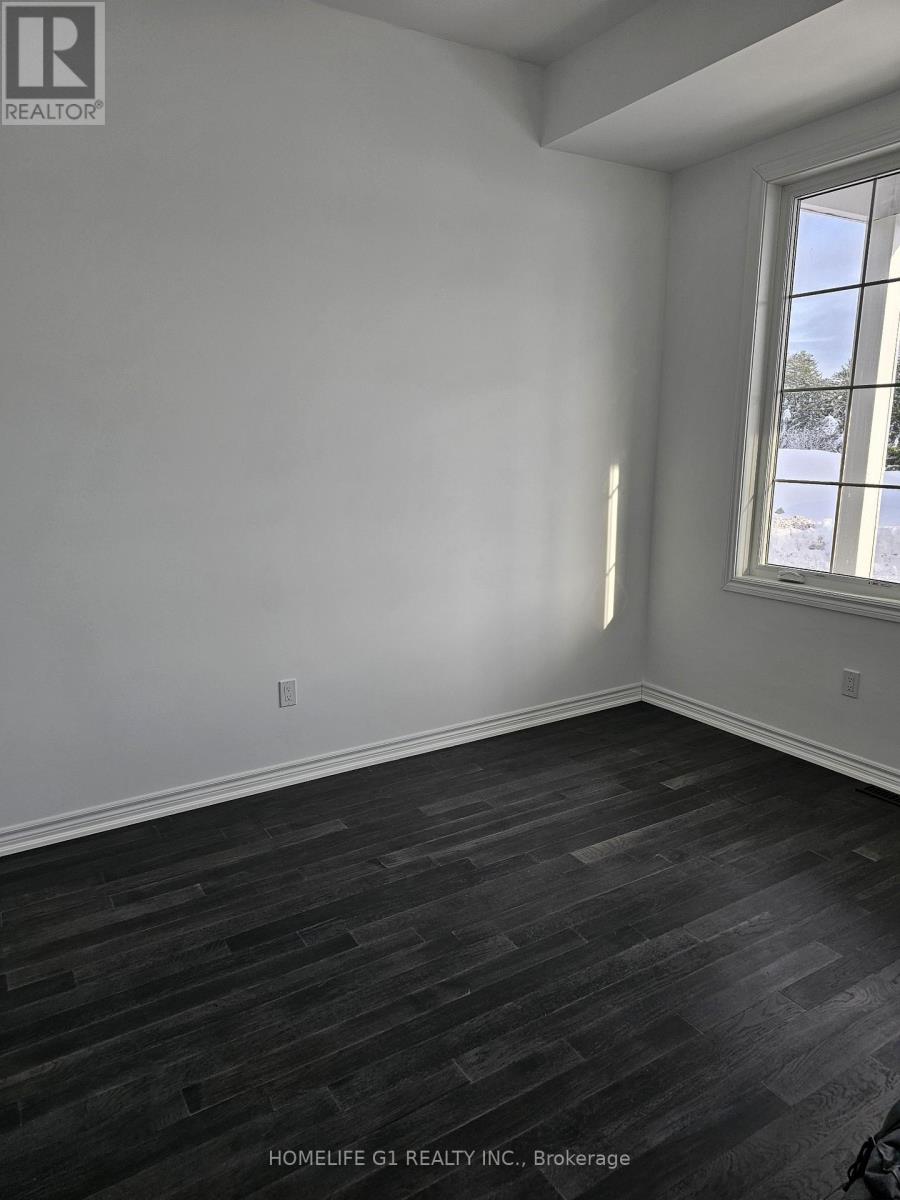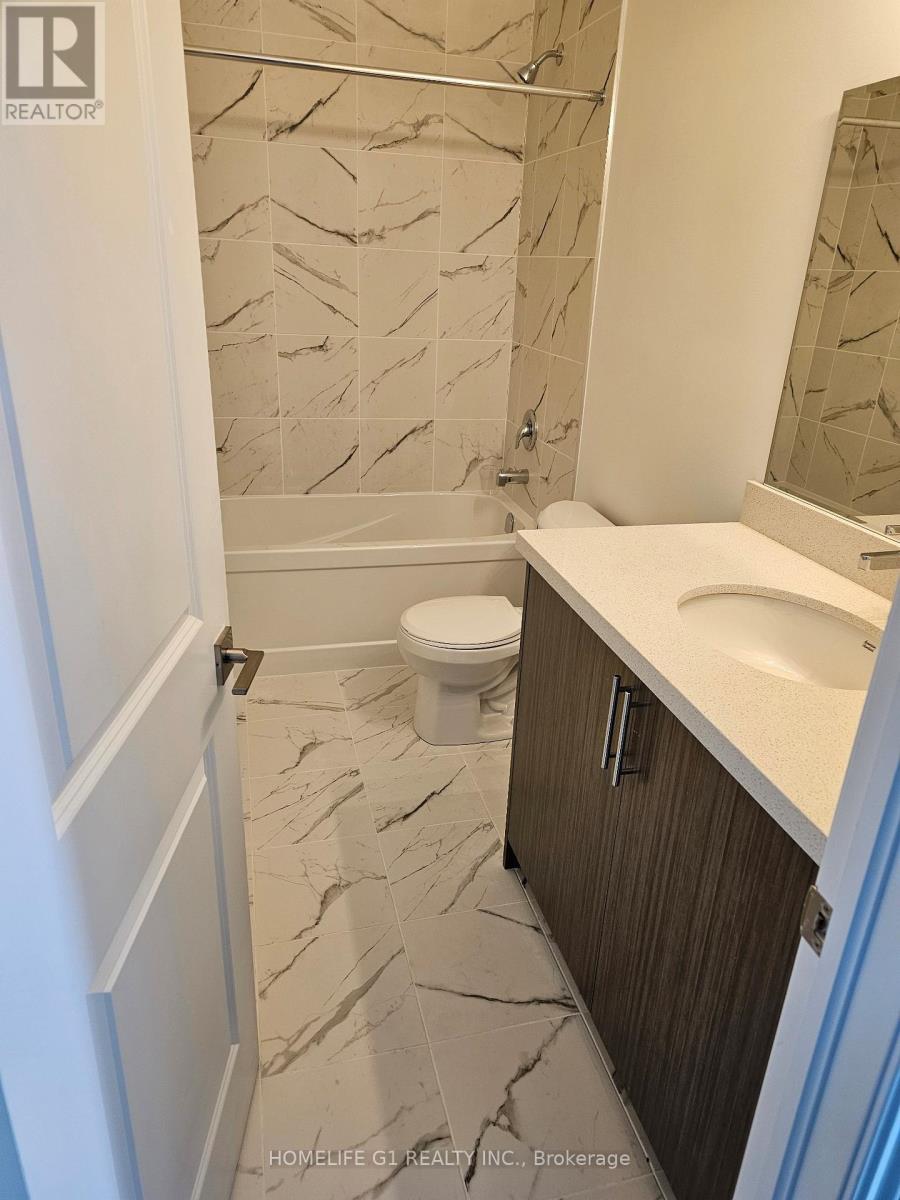4 Turnberry Court Bracebridge, Ontario P1L 0N5
$2,999 Monthly
Beautifully newly completed Semi-Detached home ready for your family to live in. Located in the desirable new community in Brace bridge! This stunning 2-bedroom, 2-bathroom home with 11 feet ceilings and open concept principal rooms, and excellent upgraded features and finishes showcased throughout. This home welcomes you inside from the covered front porch into the open foyer, bright ground floor bedroom, full 3-piece bathroom, and main floor laundry room. Gorgeous kitchen featuring large pantry, open concept, oversized island with apron sink and breakfast bar, solid surface countertops, modern tile backsplash, and stainless-steel appliances. Dreamy primary bedroom with large walk-in closet, and private 3-piece bathroom with tile & glass walk in shower. Double car attached garage, and Unfinished basement offers a ton of storage space and private backyard. Don't miss out on this move in ready option in Brace bridge with endless nearby amenities (id:58043)
Property Details
| MLS® Number | X11823788 |
| Property Type | Single Family |
| CommunityFeatures | Pet Restrictions |
| Features | Balcony |
| ParkingSpaceTotal | 6 |
Building
| BathroomTotal | 2 |
| BedroomsAboveGround | 2 |
| BedroomsTotal | 2 |
| Appliances | Dishwasher, Dryer, Refrigerator, Stove |
| ArchitecturalStyle | Bungalow |
| BasementDevelopment | Unfinished |
| BasementType | N/a (unfinished) |
| CoolingType | Central Air Conditioning |
| ExteriorFinish | Vinyl Siding |
| FireplacePresent | Yes |
| FlooringType | Hardwood, Ceramic, Laminate |
| HeatingFuel | Natural Gas |
| HeatingType | Forced Air |
| StoriesTotal | 1 |
| SizeInterior | 599.9954 - 698.9943 Sqft |
Parking
| Attached Garage |
Land
| Acreage | No |
Rooms
| Level | Type | Length | Width | Dimensions |
|---|---|---|---|---|
| Second Level | Primary Bedroom | 4.78 m | 3.16 m | 4.78 m x 3.16 m |
| Second Level | Bedroom 2 | 3.47 m | 2.62 m | 3.47 m x 2.62 m |
| Second Level | Bedroom 3 | 3.16 m | 3.01 m | 3.16 m x 3.01 m |
| Basement | Recreational, Games Room | 6.31 m | 5.49 m | 6.31 m x 5.49 m |
| Basement | Bathroom | 3.2 m | 1.89 m | 3.2 m x 1.89 m |
| Ground Level | Living Room | 4.49 m | 3.88 m | 4.49 m x 3.88 m |
| Ground Level | Dining Room | 2.75 m | 2.56 m | 2.75 m x 2.56 m |
| Ground Level | Kitchen | 4.88 m | 2.42 m | 4.88 m x 2.42 m |
https://www.realtor.ca/real-estate/27702100/4-turnberry-court-bracebridge
Interested?
Contact us for more information
Aman Singh
Salesperson
202 - 2260 Bovaird Dr East
Brampton, Ontario L6R 3J5














