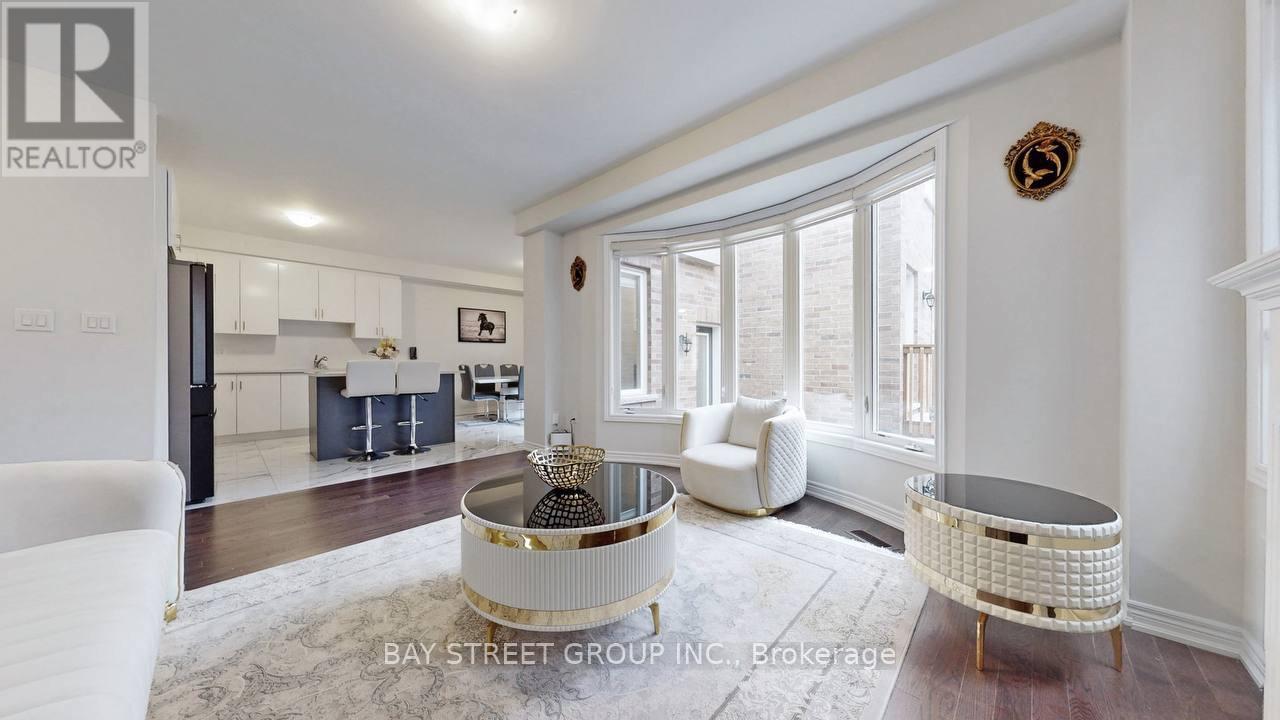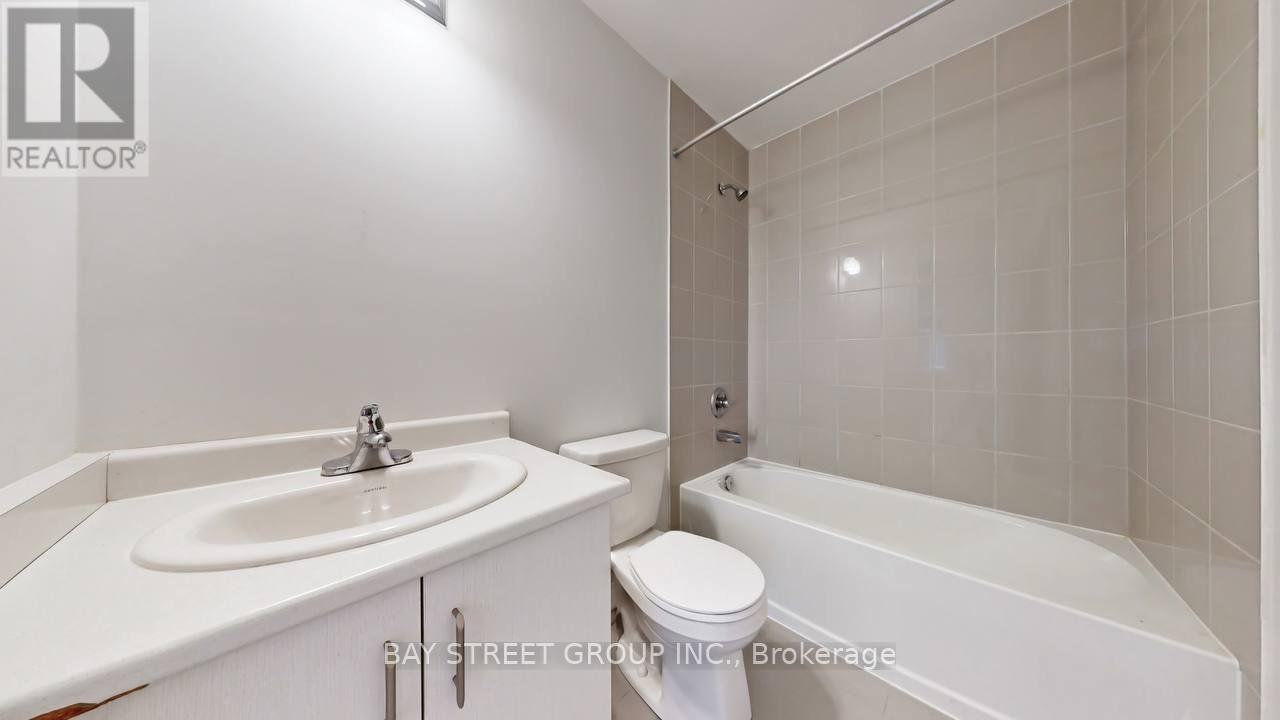4 Waterleaf Road Markham, Ontario L6B 1N9
$3,980 Monthly
Bright and Spacious 4-Bedroom house in a duplex for Lease in Markham's Prestigious Cornell Neighborhood. This beautiful main house, built by Forest Hill Homes just 2 years ago, offers comfortable and elegant living in one of Markham's most sought-after areas. Featuring 4 bedrooms and a main floor den that can serve as a 5th bedroom, along with 4 full bathrooms and a 2-car garage, this home is ideal for families of any size. Featuring 9-foot ceilings on the main floor, Elegant natural oak staircase with upgraded railing, Modern, open-concept layout, Convenient main-floor den/office. Nestled close to community centers, parks, walking trails, and shopping, with a variety of amenities nearby for a convenient lifestyle. (id:58043)
Property Details
| MLS® Number | N10416947 |
| Property Type | Single Family |
| Neigbourhood | Cornell |
| Community Name | Cornell |
| AmenitiesNearBy | Park, Public Transit, Schools |
| ParkingSpaceTotal | 2 |
Building
| BathroomTotal | 4 |
| BedroomsAboveGround | 4 |
| BedroomsBelowGround | 1 |
| BedroomsTotal | 5 |
| Appliances | Dishwasher, Dryer, Refrigerator, Stove, Washer |
| BasementDevelopment | Unfinished |
| BasementType | Full (unfinished) |
| CoolingType | Central Air Conditioning |
| ExteriorFinish | Brick, Stone |
| FireplacePresent | Yes |
| FireplaceTotal | 1 |
| FoundationType | Block |
| HeatingFuel | Natural Gas |
| HeatingType | Forced Air |
| StoriesTotal | 2 |
| Type | Duplex |
| UtilityWater | Municipal Water |
Parking
| Garage |
Land
| Acreage | No |
| LandAmenities | Park, Public Transit, Schools |
| Sewer | Sanitary Sewer |
| SizeDepth | 82 Ft ,1 In |
| SizeFrontage | 36 Ft ,1 In |
| SizeIrregular | 36.12 X 82.1 Ft |
| SizeTotalText | 36.12 X 82.1 Ft |
Rooms
| Level | Type | Length | Width | Dimensions |
|---|---|---|---|---|
| Second Level | Primary Bedroom | 4.57 m | 3.66 m | 4.57 m x 3.66 m |
| Second Level | Bedroom 2 | 3.05 m | 3.61 m | 3.05 m x 3.61 m |
| Second Level | Bedroom 3 | 3.61 m | 3.43 m | 3.61 m x 3.43 m |
| Second Level | Bedroom 4 | 2.97 m | 3.66 m | 2.97 m x 3.66 m |
| Main Level | Living Room | 5.79 m | 3.25 m | 5.79 m x 3.25 m |
| Main Level | Dining Room | 5.79 m | 3.25 m | 5.79 m x 3.25 m |
| Main Level | Kitchen | 3.66 m | 3.05 m | 3.66 m x 3.05 m |
| Main Level | Eating Area | 3.66 m | 3.25 m | 3.66 m x 3.25 m |
| Main Level | Family Room | 3.96 m | 4.88 m | 3.96 m x 4.88 m |
| Main Level | Den | 3.4 m | 2.92 m | 3.4 m x 2.92 m |
https://www.realtor.ca/real-estate/27637192/4-waterleaf-road-markham-cornell-cornell
Interested?
Contact us for more information
Cathy Su
Broker
8300 Woodbine Ave Ste 500
Markham, Ontario L3R 9Y7

































