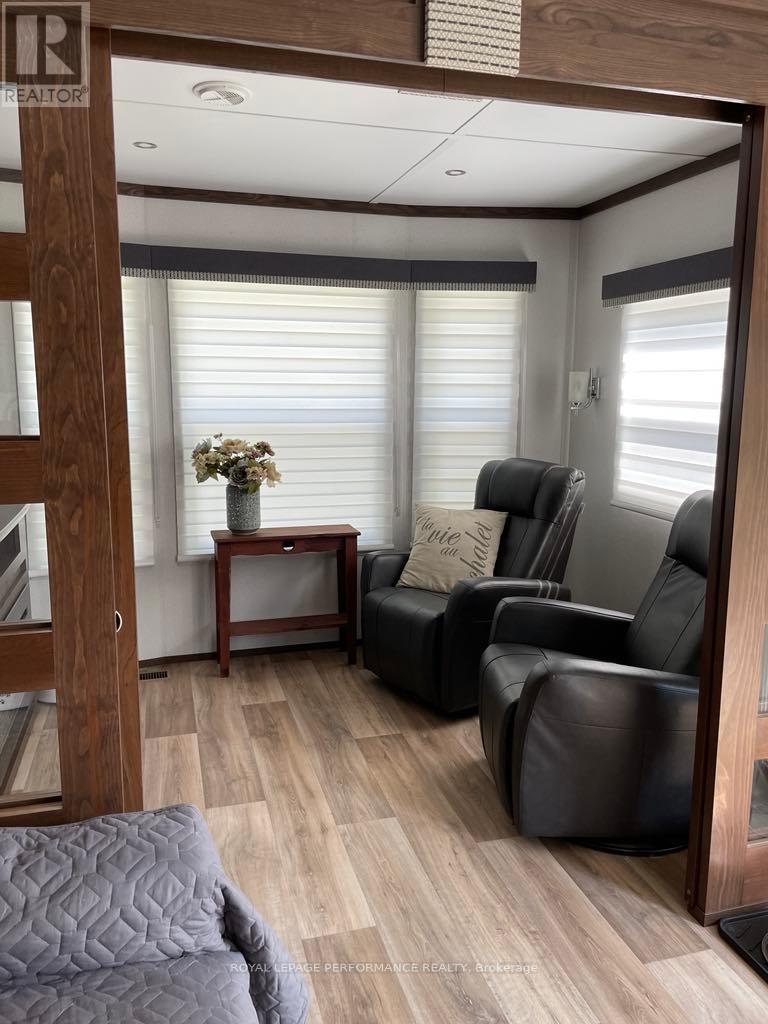40 - 2251 Concession Rd 9 Road Alfred & Plantagenet, Ontario K0B 1C0
$149,999
ATTENTION SNOWBIRDS! Move in ready! Nestled inside the popular cooperative FRENCH community Le Domaine du Partage, this is the perfect property for you to enjoy your retirement years. This affordable three season 1 bedroom 41' trailer, open space living and dinning, electric fireplace, propane (duct heat), A/C, a separate smaller trailer for your guests. TWO separated 10X10 cabanon for extra storage, a 8X8 wood shed, a 12X14 solarium ( with a swing and a table with chairs for 6), all is situated on a large private lot owned by the association with no rear neighbors. Snowbirds, you will enjoy property. Take advantage of the on site amenities; PUBLIC TENNIS COURT, INGROUND POOL, BASEBALL FIELD, RECREATIONAL HALL FOR YOUR PRIVATE FAMILY PARTY. Everything stays - New owner/s needs to be approved by the board. 2,200$ share - one time fee (refundable when you sale) and a 2,500$ membership (one time fee). Hydro on site. Septic is eco flow 2013 (for a 3 beds), water is share with a common well. All furnished and appliances seen is included. Financial institution will not let you a loan as it is a co-op property. SERIOUS inquiry only. **** EXTRAS **** 2006 Trail sport 19RDB, Solarium with patio furniture (6 chairs + table), Golf Cart EZ Go, 2013 Craftsman Tractor (id:58043)
Property Details
| MLS® Number | X11886323 |
| Property Type | Single Family |
| Community Name | 610 - Alfred and Plantagenet Twp |
| Features | Carpet Free |
| ParkingSpaceTotal | 4 |
| Structure | Shed |
Building
| BathroomTotal | 1 |
| BedroomsAboveGround | 1 |
| BedroomsTotal | 1 |
| Amenities | Fireplace(s) |
| Appliances | Water Heater, Refrigerator, Stove, Washer |
| CoolingType | Wall Unit |
| FireplacePresent | Yes |
| FireplaceTotal | 1 |
| FireplaceType | Insert |
| HeatingFuel | Propane |
| HeatingType | Forced Air |
| Type | Mobile Home |
Land
| Acreage | No |
| Sewer | Septic System |
Rooms
| Level | Type | Length | Width | Dimensions |
|---|---|---|---|---|
| Main Level | Bedroom | 2.34 m | 3.05 m | 2.34 m x 3.05 m |
| Main Level | Living Room | 2.41 m | 3.05 m | 2.41 m x 3.05 m |
| Main Level | Kitchen | 6.09 m | 3.05 m | 6.09 m x 3.05 m |
| Main Level | Bathroom | 1.22 m | 1.22 m | 1.22 m x 1.22 m |
Interested?
Contact us for more information
Isabel Brisson Wathier
Salesperson
736 Rue Principale St
Casselman, Ontario K0A 1M0
























