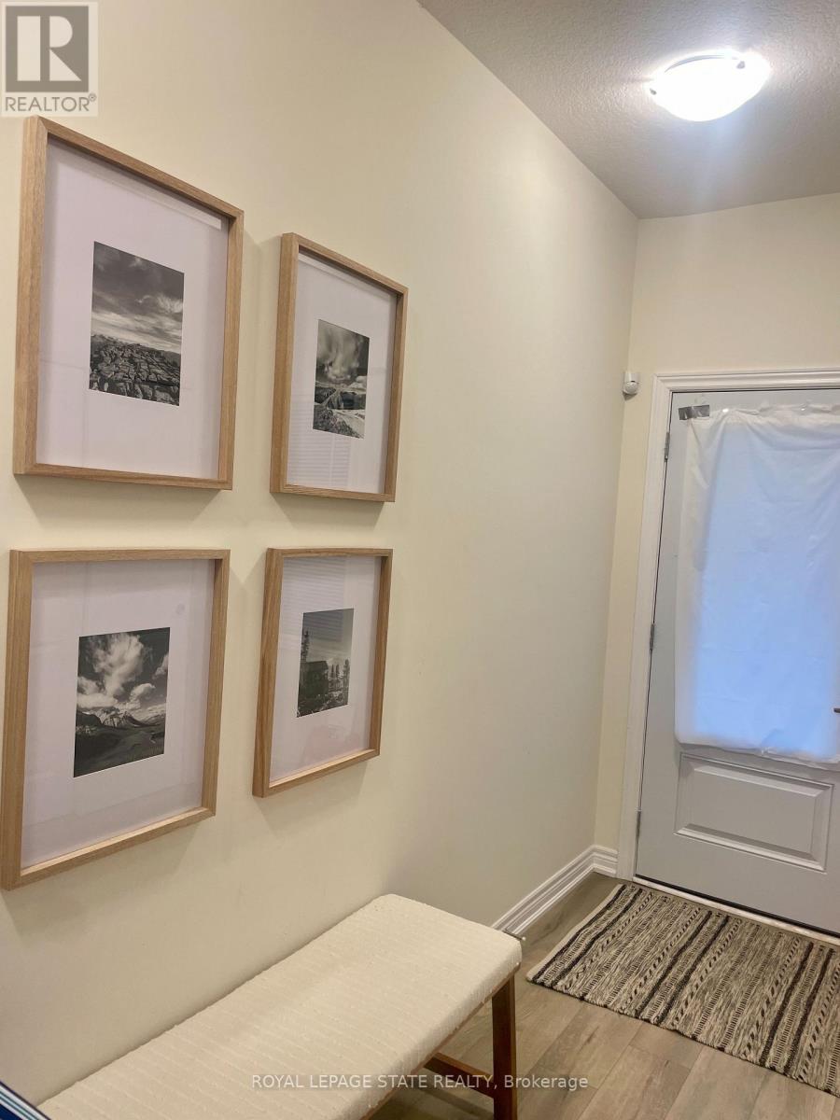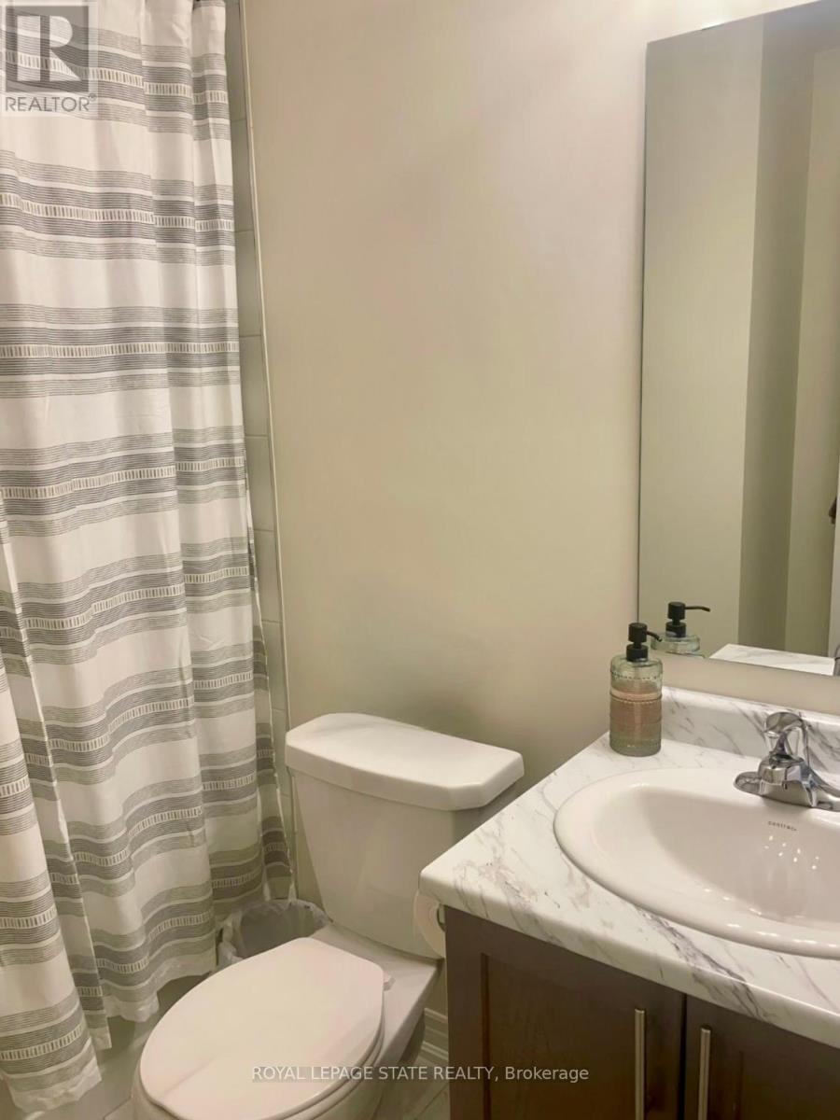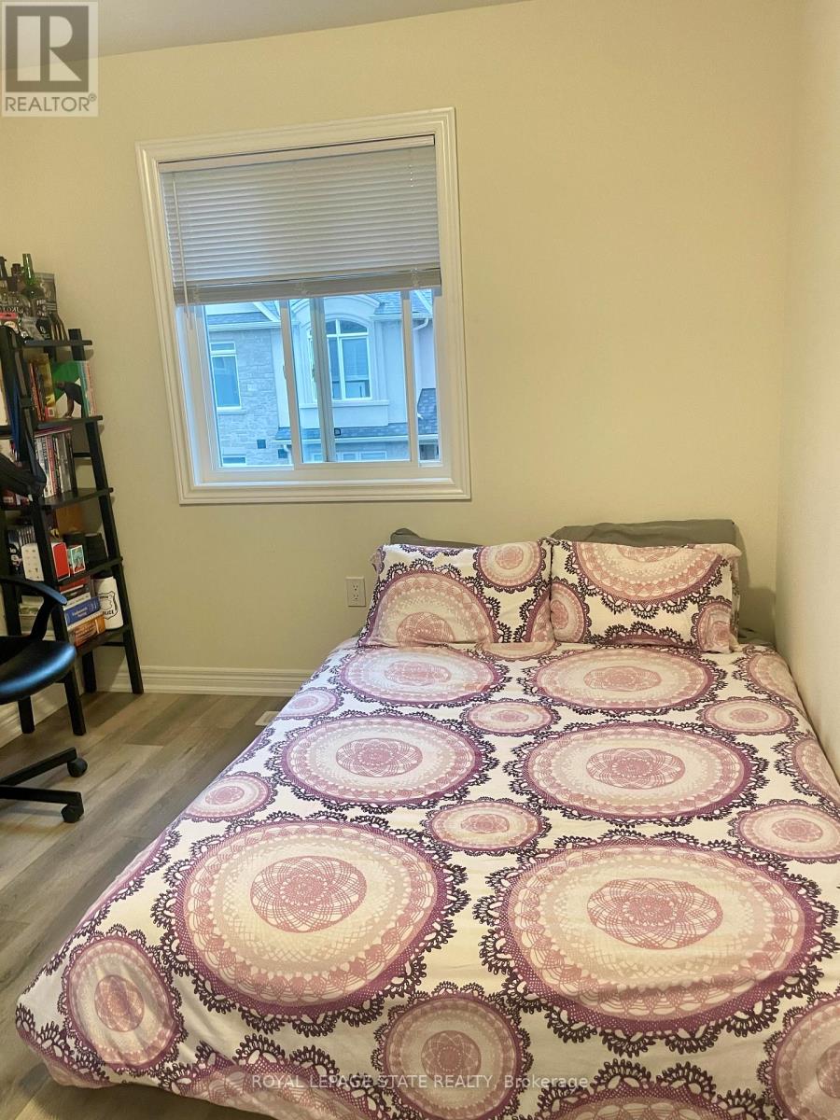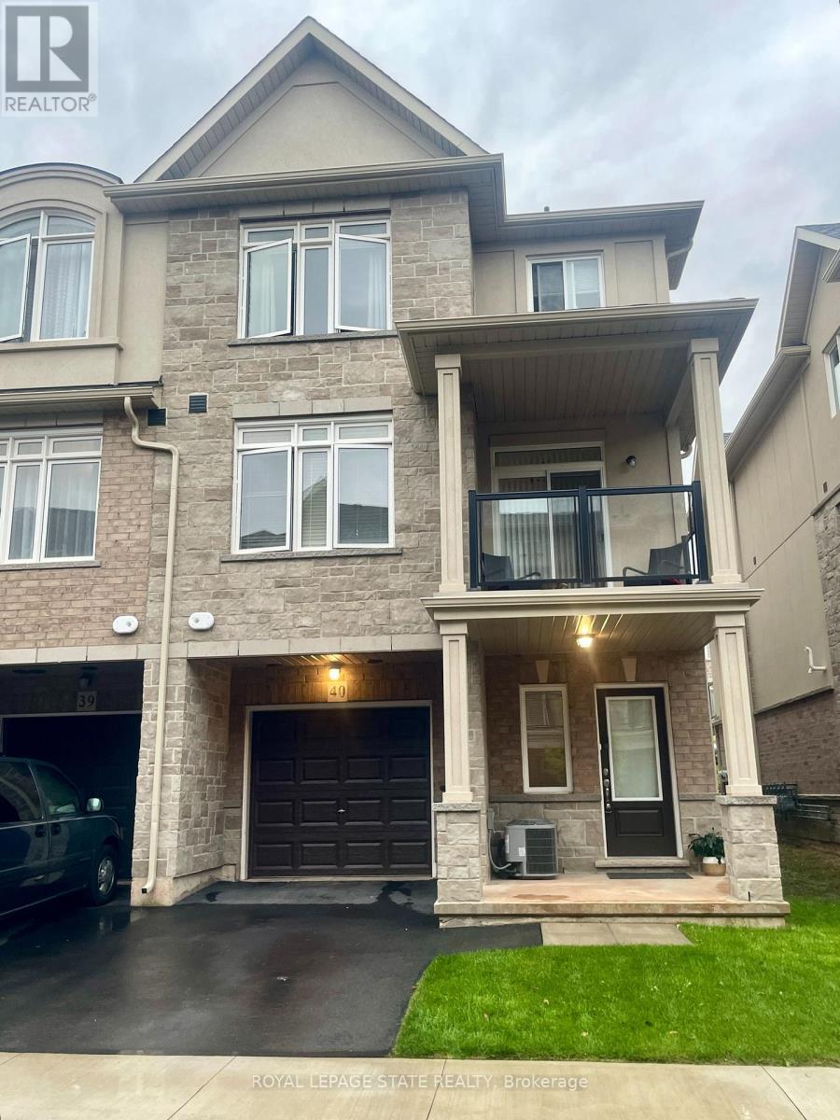40 - 40 Zinfandel Drive Hamilton, Ontario L8E 0L1
$2,650 Monthly
FOOTHILLS community & this Bright, Airy design 3 lvl. End unit Townhouse *Offering 1330 sq. ft. of beautiful of living space * Lots of cupboard & counter space in the sharp Kitchen w/ Island, Built in S/S appls., Lge windows. Overlooks the DR & LR w/ walkout to your open balcony. Plus convenient 2 pc. Powder rm * Upper level w/ 2 bdrms (both w/ walk in closets), 4 pce. Bthrm, Laundry room & Linen closet * Garage w/ EV charger and Inside entry to a nice Foyer entry *Min. 1 yr lease. 1st & last month *No Smokers. Dec. possession.Tenant pays; Gas, Hydro, Water, H/W tank & HRV rental, Tenant Insurance * Rental App, Employment letter, Credit check & References for Offers to Lease (id:58043)
Property Details
| MLS® Number | X9382961 |
| Property Type | Single Family |
| Neigbourhood | Winona |
| Community Name | Winona |
| AmenitiesNearBy | Park, Public Transit, Schools |
| CommunityFeatures | Community Centre |
| Features | Conservation/green Belt |
| ParkingSpaceTotal | 2 |
Building
| BathroomTotal | 2 |
| BedroomsAboveGround | 2 |
| BedroomsTotal | 2 |
| Appliances | Dishwasher, Dryer, Garage Door Opener, Garage Door Opener Remote(s), Microwave, Refrigerator, Stove, Washer, Window Coverings |
| ConstructionStyleAttachment | Attached |
| CoolingType | Central Air Conditioning |
| ExteriorFinish | Brick, Stucco |
| FireplacePresent | Yes |
| FlooringType | Laminate |
| FoundationType | Poured Concrete |
| HalfBathTotal | 1 |
| HeatingFuel | Natural Gas |
| HeatingType | Forced Air |
| StoriesTotal | 3 |
| SizeInterior | 1099.9909 - 1499.9875 Sqft |
| Type | Row / Townhouse |
| UtilityWater | Municipal Water |
Parking
| Attached Garage |
Land
| Acreage | No |
| LandAmenities | Park, Public Transit, Schools |
| Sewer | Sanitary Sewer |
| SizeTotalText | Under 1/2 Acre |
Rooms
| Level | Type | Length | Width | Dimensions |
|---|---|---|---|---|
| Second Level | Kitchen | 3.56 m | 2.44 m | 3.56 m x 2.44 m |
| Second Level | Dining Room | 3.45 m | 2.67 m | 3.45 m x 2.67 m |
| Second Level | Living Room | 4.88 m | 3.28 m | 4.88 m x 3.28 m |
| Second Level | Bathroom | 5 m | 5 m | 5 m x 5 m |
| Second Level | Other | 2.59 m | 2.44 m | 2.59 m x 2.44 m |
| Third Level | Laundry Room | 6 m | 6 m | 6 m x 6 m |
| Third Level | Bathroom | 5 m | 5 m | 5 m x 5 m |
| Third Level | Primary Bedroom | 4.11 m | 3.1 m | 4.11 m x 3.1 m |
| Third Level | Bedroom | 4.06 m | 2.84 m | 4.06 m x 2.84 m |
| Main Level | Foyer | 6 m | 6 m | 6 m x 6 m |
| Main Level | Utility Room | 5 m | 6 m | 5 m x 6 m |
https://www.realtor.ca/real-estate/27505834/40-40-zinfandel-drive-hamilton-winona-winona
Interested?
Contact us for more information
Colette Rejeanne Cooper
Broker
1122 Wilson St West #200
Ancaster, Ontario L9G 3K9
























