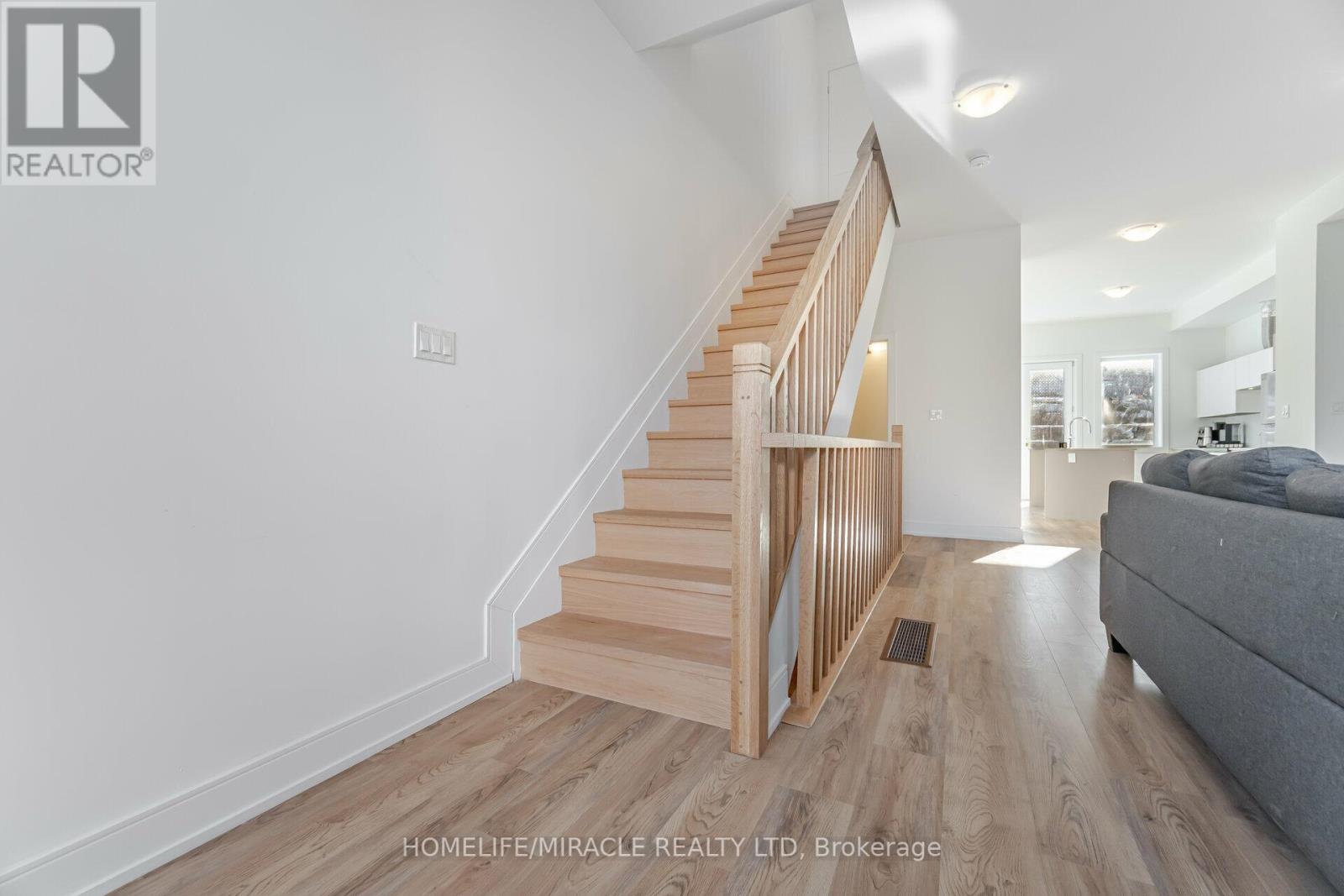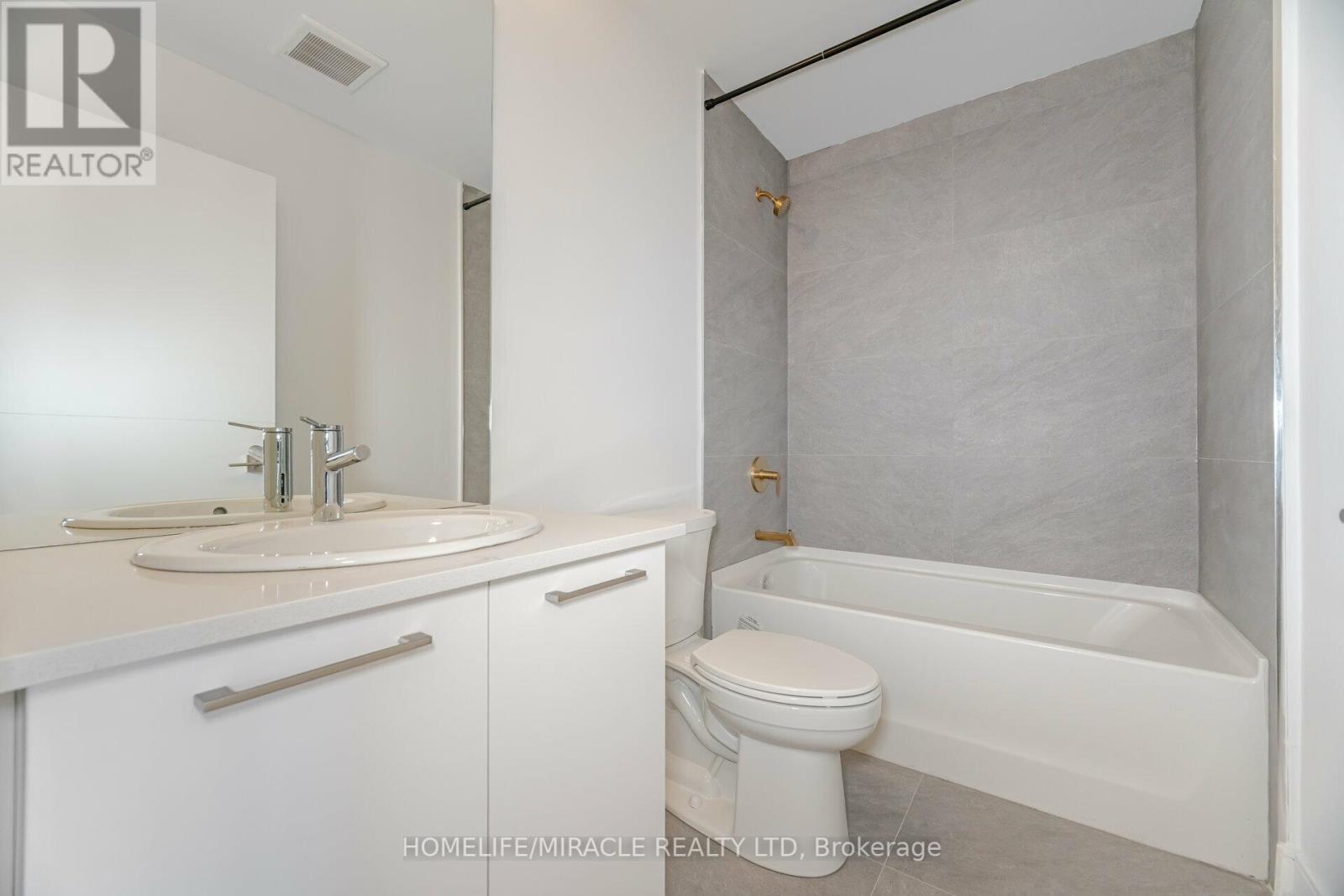40 Desiree Place Caledon, Ontario L7E 2R7
$3,000 Monthly
Discover this immaculate, brand-new townhome in the highly sought-after Amalfi Ridge community in Bolton East. With 3 bedrooms, 3 bathrooms, and a flexible layout, this home is designed for modern living. The above-grade recreation room on the ground floor can easily be transformed into a fourth bedroom or can be used as an office space. On the second floor, you'll find 10 foot ceilings and distinct living and dining areas, perfect for entertaining, along with an open-concept kitchen featuring quartz countertops, stainless steel appliances, and generous storage space. Ideally located near schools, parks, shopping, and dining, this townhome offers both luxury and convenience, making it an ideal place to call home. **** EXTRAS **** Furniture Can Be Included In Lease. *No Smoking* Tenants Responsible For All Utilities. (id:58043)
Property Details
| MLS® Number | W11917937 |
| Property Type | Single Family |
| Community Name | Bolton West |
| Features | In Suite Laundry |
| ParkingSpaceTotal | 3 |
Building
| BathroomTotal | 3 |
| BedroomsAboveGround | 3 |
| BedroomsTotal | 3 |
| BasementType | Full |
| ConstructionStyleAttachment | Attached |
| CoolingType | Central Air Conditioning |
| ExteriorFinish | Brick |
| FireplacePresent | Yes |
| FlooringType | Hardwood, Laminate |
| FoundationType | Concrete |
| HalfBathTotal | 1 |
| HeatingFuel | Natural Gas |
| HeatingType | Forced Air |
| StoriesTotal | 3 |
| SizeInterior | 1499.9875 - 1999.983 Sqft |
| Type | Row / Townhouse |
| UtilityWater | Municipal Water |
Parking
| Attached Garage |
Land
| Acreage | No |
| Sewer | Sanitary Sewer |
| SizeDepth | 76 Ft ,2 In |
| SizeFrontage | 18 Ft |
| SizeIrregular | 18 X 76.2 Ft |
| SizeTotalText | 18 X 76.2 Ft |
Rooms
| Level | Type | Length | Width | Dimensions |
|---|---|---|---|---|
| Second Level | Family Room | 4.29 m | 3.99 m | 4.29 m x 3.99 m |
| Second Level | Dining Room | 3.16 m | 2.95 m | 3.16 m x 2.95 m |
| Second Level | Kitchen | 3.26 m | 3.56 m | 3.26 m x 3.56 m |
| Second Level | Eating Area | 3.56 m | 2.07 m | 3.56 m x 2.07 m |
| Third Level | Primary Bedroom | 3.53 m | 3.44 m | 3.53 m x 3.44 m |
| Third Level | Bedroom 2 | 3.1 m | 2.62 m | 3.1 m x 2.62 m |
| Third Level | Bedroom 3 | 2.92 m | 2.62 m | 2.92 m x 2.62 m |
| Ground Level | Recreational, Games Room | 5.27 m | 2.83 m | 5.27 m x 2.83 m |
Utilities
| Cable | Available |
https://www.realtor.ca/real-estate/27790079/40-desiree-place-caledon-bolton-west-bolton-west
Interested?
Contact us for more information
Ankit Sarhadi
Broker
821 Bovaird Dr West #31
Brampton, Ontario L6X 0T9
































