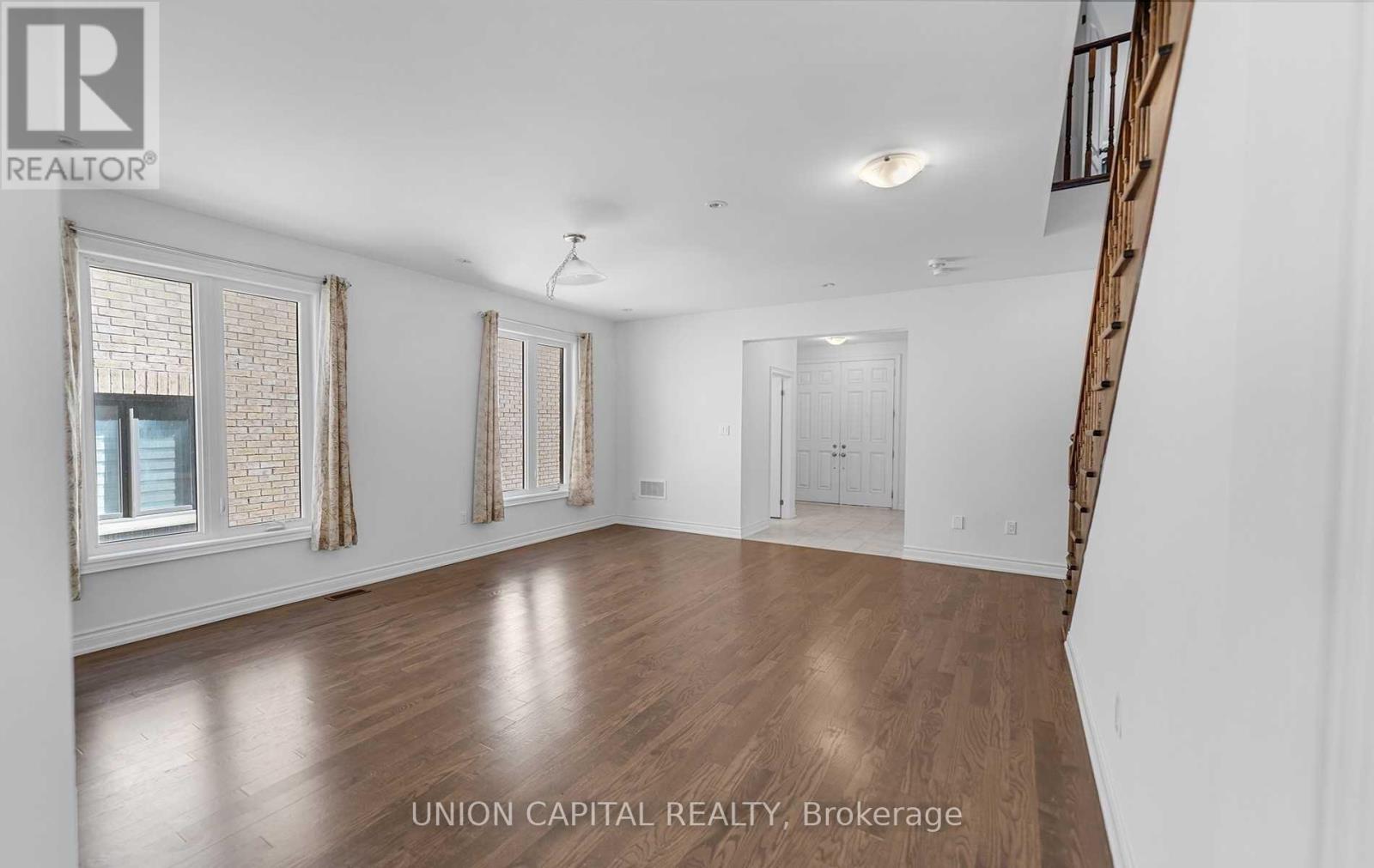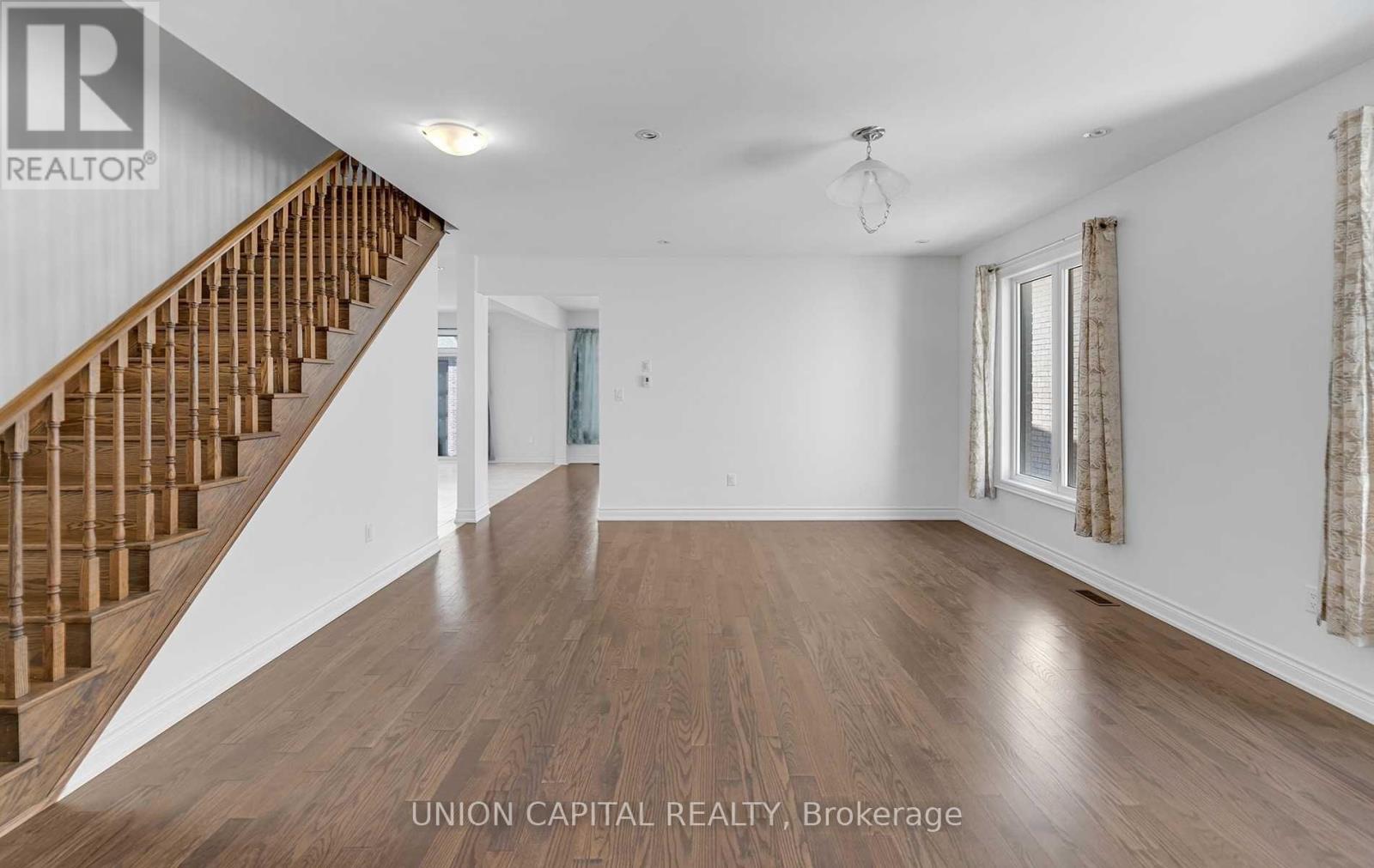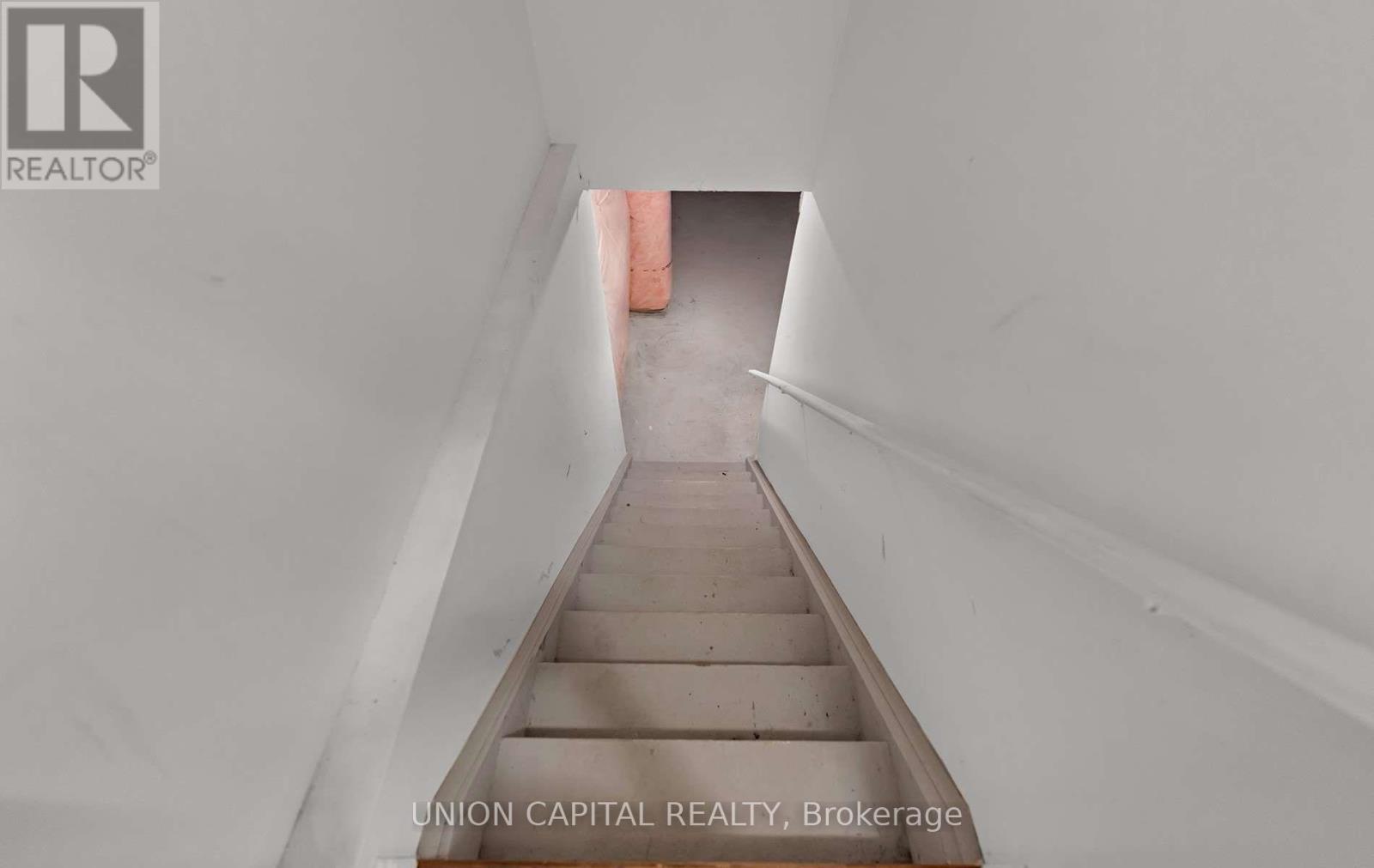40 Holland Vista Street E East Gwillimbury, Ontario L9N 0T2
$3,400 Monthly
Stunning 4 Bed + 4 Bath Home In The Welcoming Community Of Holland Landing. Open-Concept, Spacious Living Space Perfect For Entertaining, Featuring High Ceilings & Lots Of Natural Lighting Throughout. Astonishing Master Bedroom Complete With 5Pc Ensuite, Perfect For Unwinding & Relaxation, And His/Hers Walk-In Closets! Great Rental Opportunity For Families. Nearby All Essentials, Parks, Schools & More. Fence has been installed in the backyard! (id:58043)
Property Details
| MLS® Number | N12161993 |
| Property Type | Single Family |
| Community Name | Holland Landing |
| Parking Space Total | 6 |
Building
| Bathroom Total | 4 |
| Bedrooms Above Ground | 4 |
| Bedrooms Total | 4 |
| Appliances | Dishwasher, Dryer, Microwave, Hood Fan, Stove, Washer, Window Coverings, Refrigerator |
| Basement Type | Full |
| Construction Style Attachment | Detached |
| Cooling Type | Central Air Conditioning |
| Exterior Finish | Brick, Stone |
| Flooring Type | Tile, Hardwood |
| Foundation Type | Concrete, Brick |
| Half Bath Total | 1 |
| Heating Fuel | Natural Gas |
| Heating Type | Forced Air |
| Stories Total | 2 |
| Size Interior | 2,500 - 3,000 Ft2 |
| Type | House |
| Utility Water | Municipal Water |
Parking
| Garage |
Land
| Acreage | No |
| Sewer | Sanitary Sewer |
Rooms
| Level | Type | Length | Width | Dimensions |
|---|---|---|---|---|
| Second Level | Primary Bedroom | 5.82 m | 3.81 m | 5.82 m x 3.81 m |
| Second Level | Bedroom 2 | 3.63 m | 3.2 m | 3.63 m x 3.2 m |
| Second Level | Bedroom 3 | 3.93 m | 3.2 m | 3.93 m x 3.2 m |
| Second Level | Bedroom 4 | 4.63 m | 3.63 m | 4.63 m x 3.63 m |
| Main Level | Dining Room | 3.72 m | 2.72 m | 3.72 m x 2.72 m |
| Main Level | Family Room | 4.85 m | 4.11 m | 4.85 m x 4.11 m |
| Main Level | Kitchen | 3.31 m | 2.77 m | 3.31 m x 2.77 m |
| Main Level | Eating Area | 4.23 m | 3.32 m | 4.23 m x 3.32 m |
Contact Us
Contact us for more information
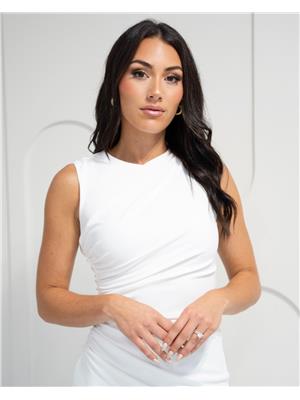
Karina Eskandary
Salesperson
(289) 317-1288
www.eskandaryrealestate.com/
245 West Beaver Creek Rd #9b
Richmond Hill, Ontario L4B 1L1
(289) 317-1288
(289) 317-1289
HTTP://www.unioncapitalrealty.com
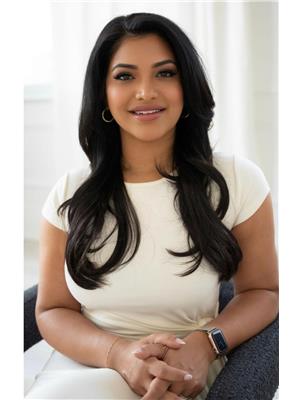
Farah Jadavji
Salesperson
245 West Beaver Creek Rd #9b
Richmond Hill, Ontario L4B 1L1
(289) 317-1288
(289) 317-1289
HTTP://www.unioncapitalrealty.com



