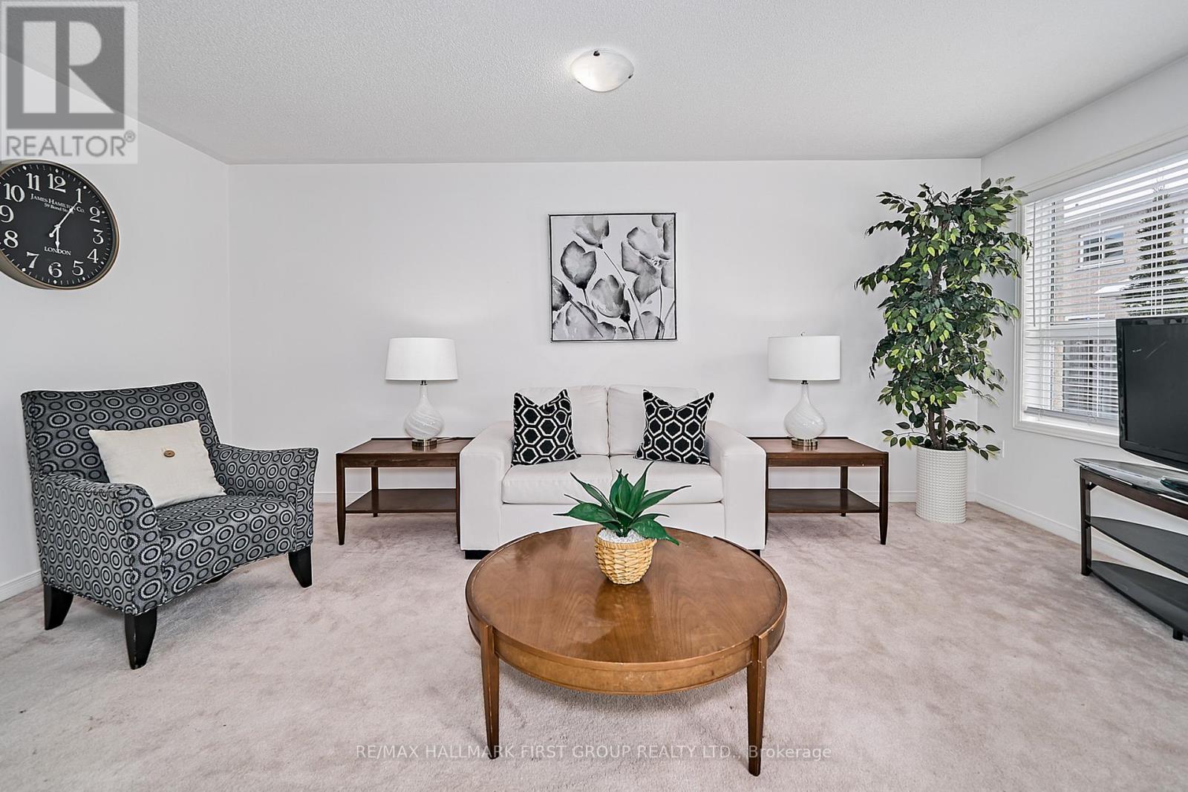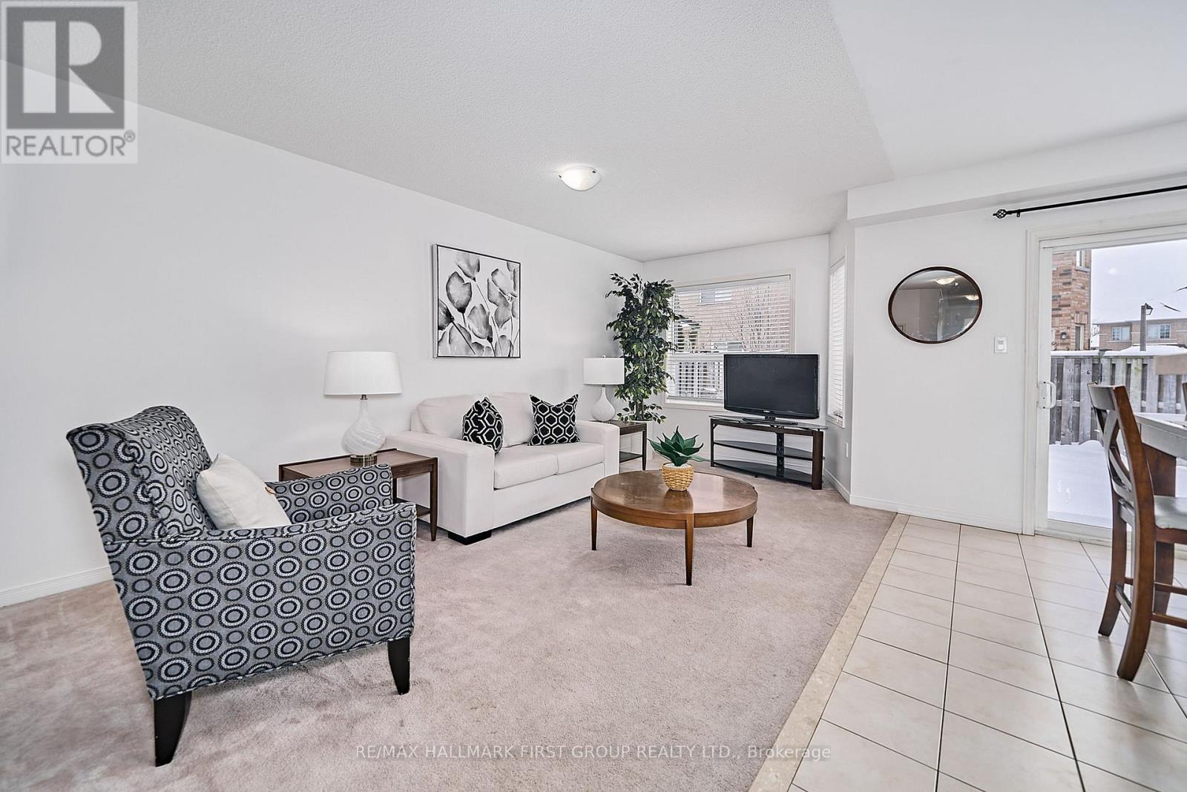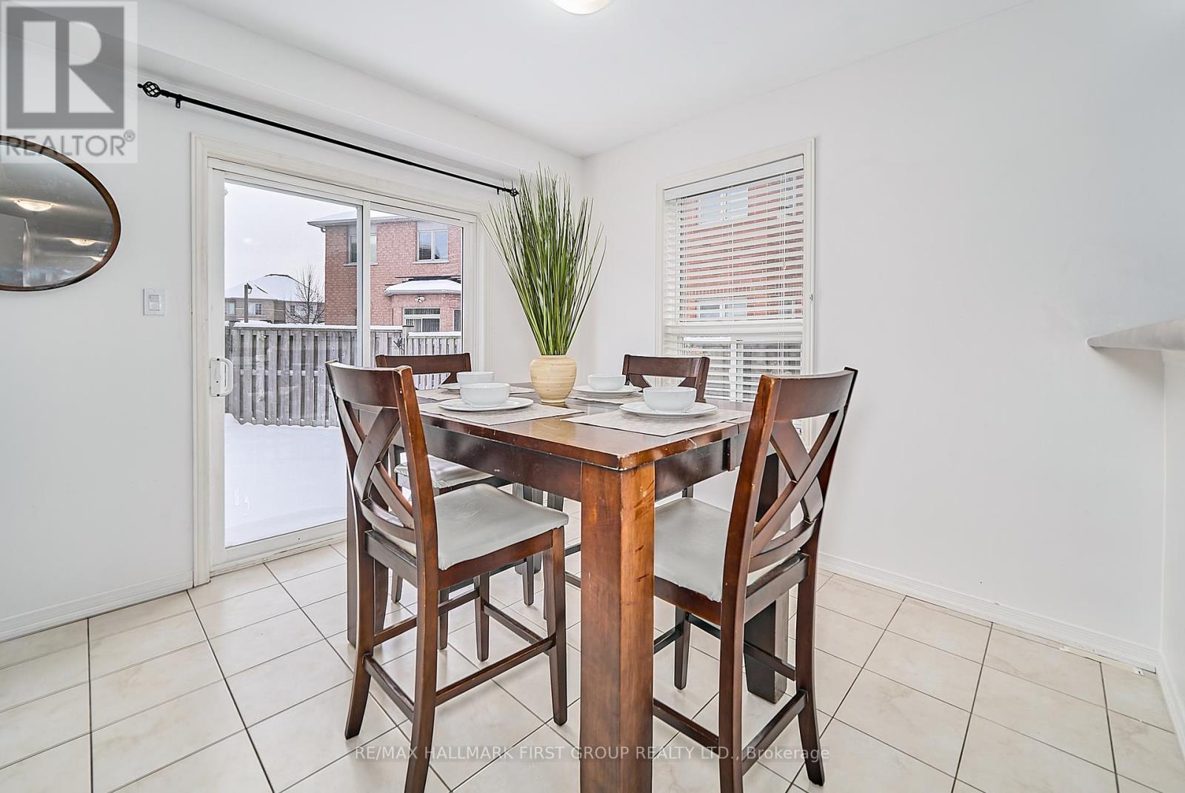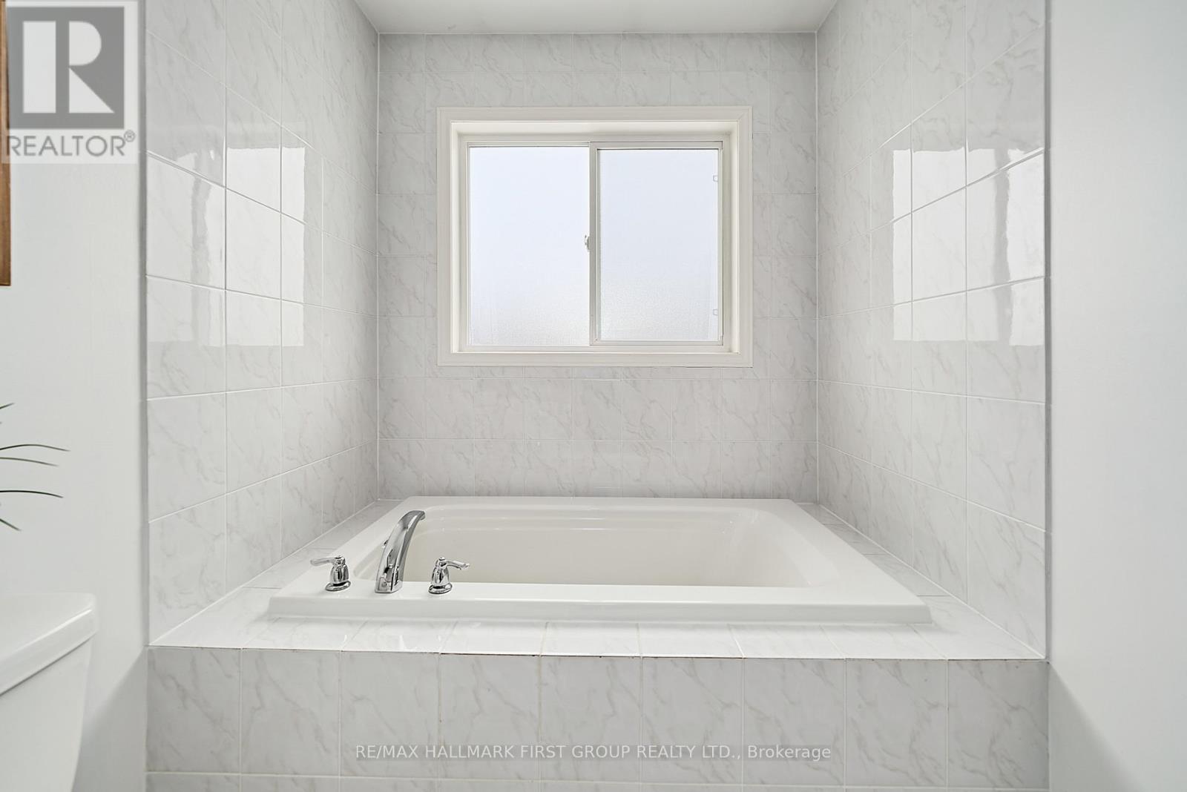40 James Mccullough Road Whitchurch-Stouffville, Ontario L4A 0Z3
$3,000 Monthly
Welcome home to this beautifully well maintained Semi-Detached home offering 3 bedrooms, 3 bathrooms with 1-car garage located in the highly sought-after Stouffville community. Entertain guests with the open-concept floor plan with Living/dining and Kitchen that overlooks the family room. The kitchen is equipped with stainless steel appliances, walkout to the back yard and eat-in kitchen, perfect for entertaining or enjoying time with loved ones. The bedrooms are generously sized and furniture-friendly, ready for your personal touch. The primary bedroom is a true retreat, featuring a walk-in closet, luxurious 4-piece ensuite with a soaker tub and walk-in shower. The upper floor also boasts a second 4-piece bathroom, conveniently serving the second and third bedrooms. Enjoy 9ft ceilings and access to garage from inside the home. With many windows there is an abundance of natural light filling all areas of the home creating a warm and inviting atmosphere throughout. Just minutes away from top-rated schools, shopping, restaurants, Hwy 407, Stouffville Conservation Area, and Stouffville Arena,. This home offers both convenience and comfort. Ready to move in and enjoy. Don't miss out on this fantastic opportunity! (id:58043)
Property Details
| MLS® Number | N11970484 |
| Property Type | Single Family |
| Community Name | Stouffville |
| ParkingSpaceTotal | 2 |
Building
| BathroomTotal | 3 |
| BedroomsAboveGround | 3 |
| BedroomsTotal | 3 |
| Appliances | Garage Door Opener Remote(s), Dishwasher, Dryer, Garage Door Opener, Hood Fan, Refrigerator, Stove, Washer |
| BasementDevelopment | Unfinished |
| BasementType | N/a (unfinished) |
| ConstructionStyleAttachment | Semi-detached |
| CoolingType | Central Air Conditioning |
| ExteriorFinish | Brick |
| FlooringType | Carpeted |
| FoundationType | Poured Concrete |
| HalfBathTotal | 1 |
| HeatingFuel | Natural Gas |
| HeatingType | Forced Air |
| StoriesTotal | 2 |
| Type | House |
| UtilityWater | Municipal Water |
Parking
| Garage |
Land
| Acreage | No |
| Sewer | Sanitary Sewer |
Rooms
| Level | Type | Length | Width | Dimensions |
|---|---|---|---|---|
| Second Level | Primary Bedroom | 4.89 m | 3.91 m | 4.89 m x 3.91 m |
| Second Level | Bedroom 2 | 4.15 m | 2.89 m | 4.15 m x 2.89 m |
| Second Level | Bedroom 3 | 4.79 m | 2.85 m | 4.79 m x 2.85 m |
| Basement | Other | 15.27 m | 5.93 m | 15.27 m x 5.93 m |
| Main Level | Kitchen | 3.1 m | 2.85 m | 3.1 m x 2.85 m |
| Main Level | Family Room | 5.4 m | 2.99 m | 5.4 m x 2.99 m |
| Main Level | Living Room | 4.97 m | 2.85 m | 4.97 m x 2.85 m |
| Main Level | Dining Room | 4.97 m | 2.85 m | 4.97 m x 2.85 m |
Utilities
| Cable | Installed |
| Sewer | Installed |
Interested?
Contact us for more information
Michael Digiovanni
Salesperson
304 Brock St S. 2nd Flr
Whitby, Ontario L1N 4K4






































