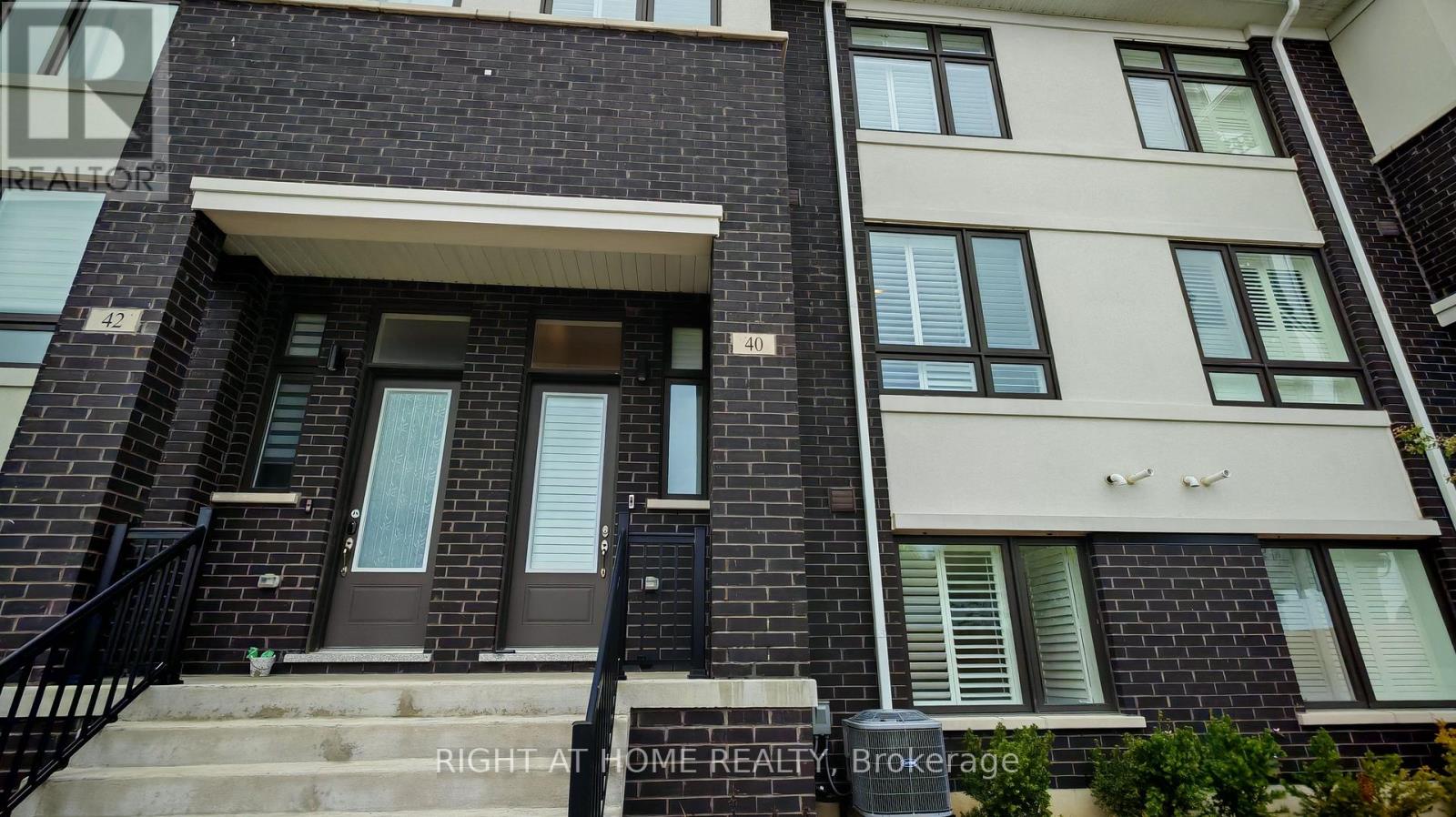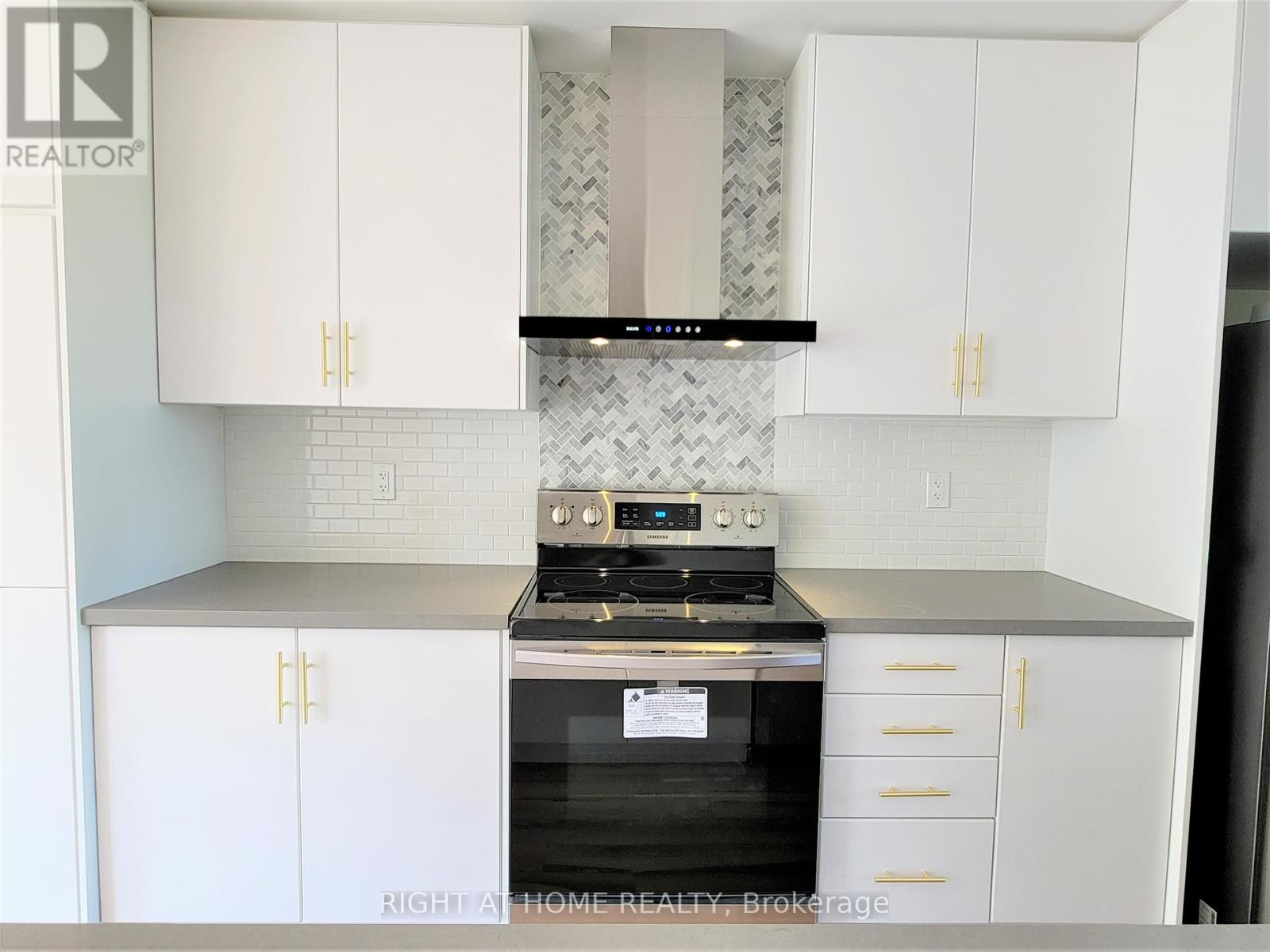40 James Noble Lane Richmond Hill, Ontario L4C 5S7
4 Bedroom
3 Bathroom
1,500 - 2,000 ft2
Fireplace
Central Air Conditioning
Forced Air
$3,650 Monthly
Built By Treasure Hill. 9 Ft High Ceiling On Main Floor. Excellent Location. Minutes Away From Parks, Schools, Restaurants, Banks, Shopping, Recreation Centres, Hwy 404, And 407, Viva And Yrt. Open Floor Plans With Lots Of Natural Sunlight. (id:58043)
Property Details
| MLS® Number | N12146279 |
| Property Type | Single Family |
| Neigbourhood | Elgin Mills |
| Community Name | Westbrook |
| Parking Space Total | 3 |
Building
| Bathroom Total | 3 |
| Bedrooms Above Ground | 3 |
| Bedrooms Below Ground | 1 |
| Bedrooms Total | 4 |
| Appliances | Dishwasher, Dryer, Humidifier, Stove, Washer, Refrigerator |
| Construction Style Attachment | Attached |
| Cooling Type | Central Air Conditioning |
| Exterior Finish | Brick |
| Fireplace Present | Yes |
| Foundation Type | Unknown |
| Half Bath Total | 1 |
| Heating Fuel | Natural Gas |
| Heating Type | Forced Air |
| Stories Total | 3 |
| Size Interior | 1,500 - 2,000 Ft2 |
| Type | Row / Townhouse |
| Utility Water | Municipal Water |
Parking
| Garage |
Land
| Acreage | No |
| Sewer | Sanitary Sewer |
Rooms
| Level | Type | Length | Width | Dimensions |
|---|---|---|---|---|
| Second Level | Primary Bedroom | 5.49 m | 3.28 m | 5.49 m x 3.28 m |
| Second Level | Bedroom 2 | 2.87 m | 3.58 m | 2.87 m x 3.58 m |
| Second Level | Bedroom 3 | 2.77 m | 2.74 m | 2.77 m x 2.74 m |
| Lower Level | Great Room | 3.43 m | 4.32 m | 3.43 m x 4.32 m |
| Main Level | Kitchen | 3.99 m | 4.62 m | 3.99 m x 4.62 m |
| Main Level | Dining Room | 3.51 m | 3.4 m | 3.51 m x 3.4 m |
| Main Level | Living Room | 5.74 m | 4.29 m | 5.74 m x 4.29 m |
https://www.realtor.ca/real-estate/28308105/40-james-noble-lane-richmond-hill-westbrook-westbrook
Contact Us
Contact us for more information

Philip Yung
Broker
Right At Home Realty
1396 Don Mills Rd Unit B-121
Toronto, Ontario M3B 0A7
1396 Don Mills Rd Unit B-121
Toronto, Ontario M3B 0A7
(416) 391-3232
(416) 391-0319
www.rightathomerealty.com/



















