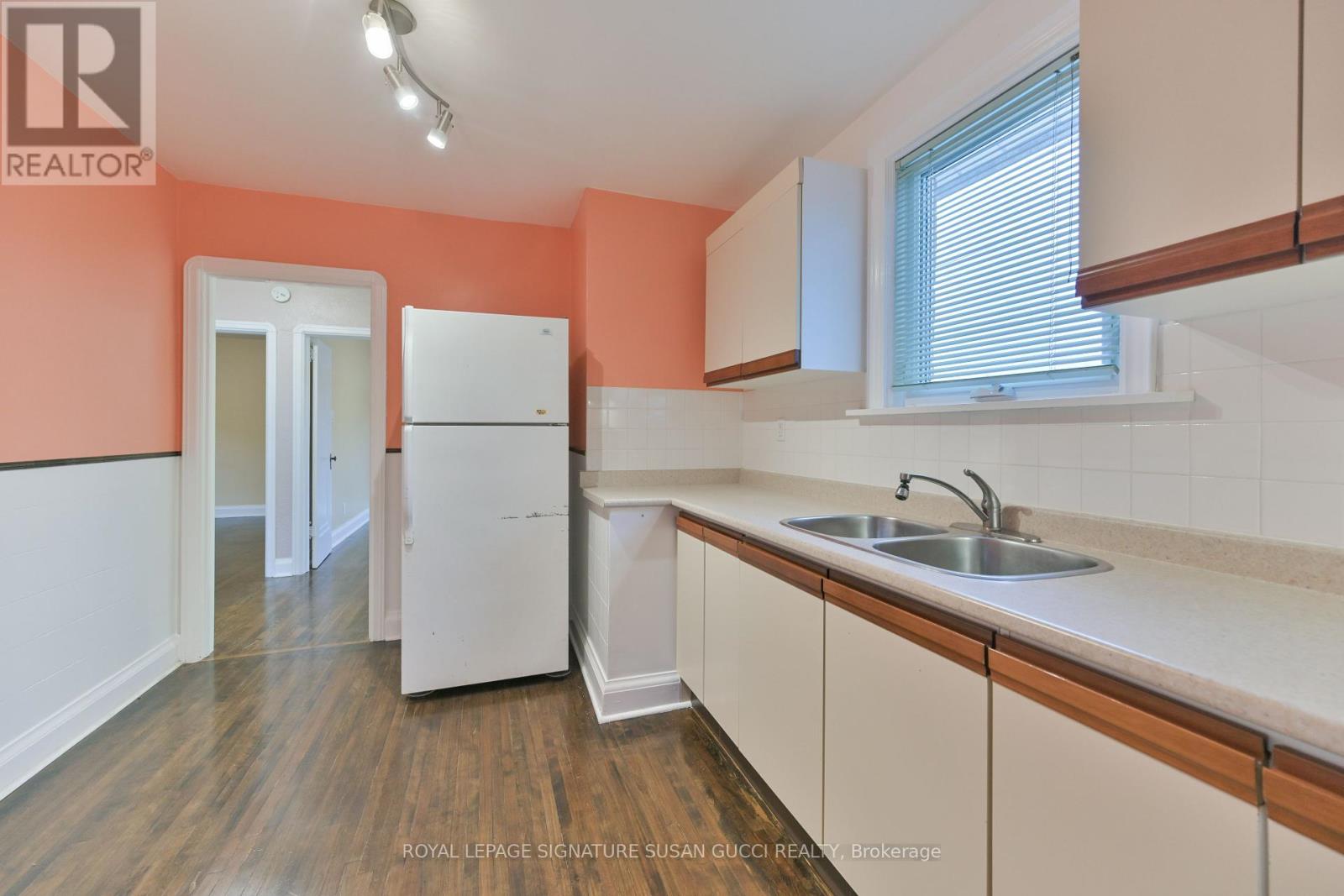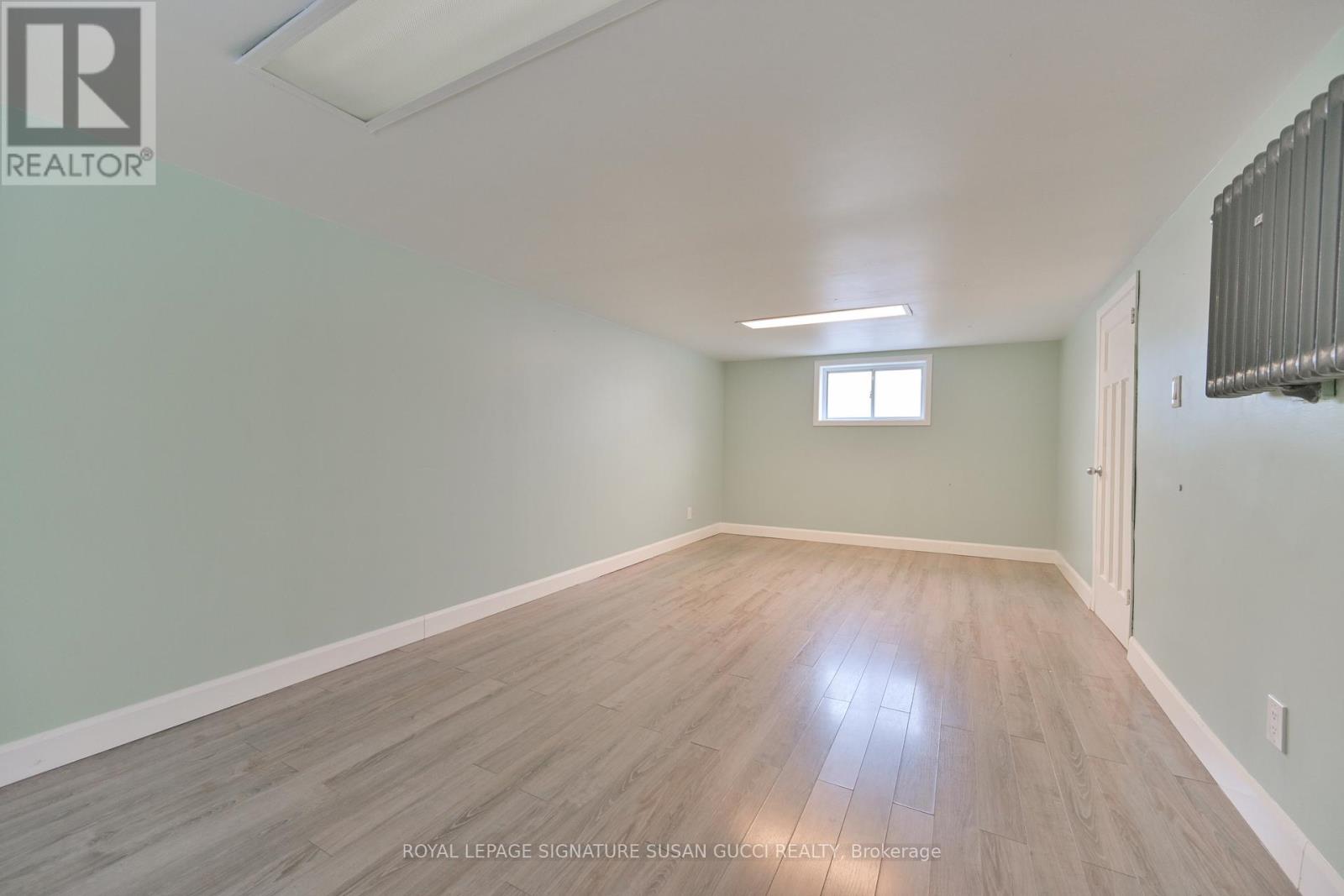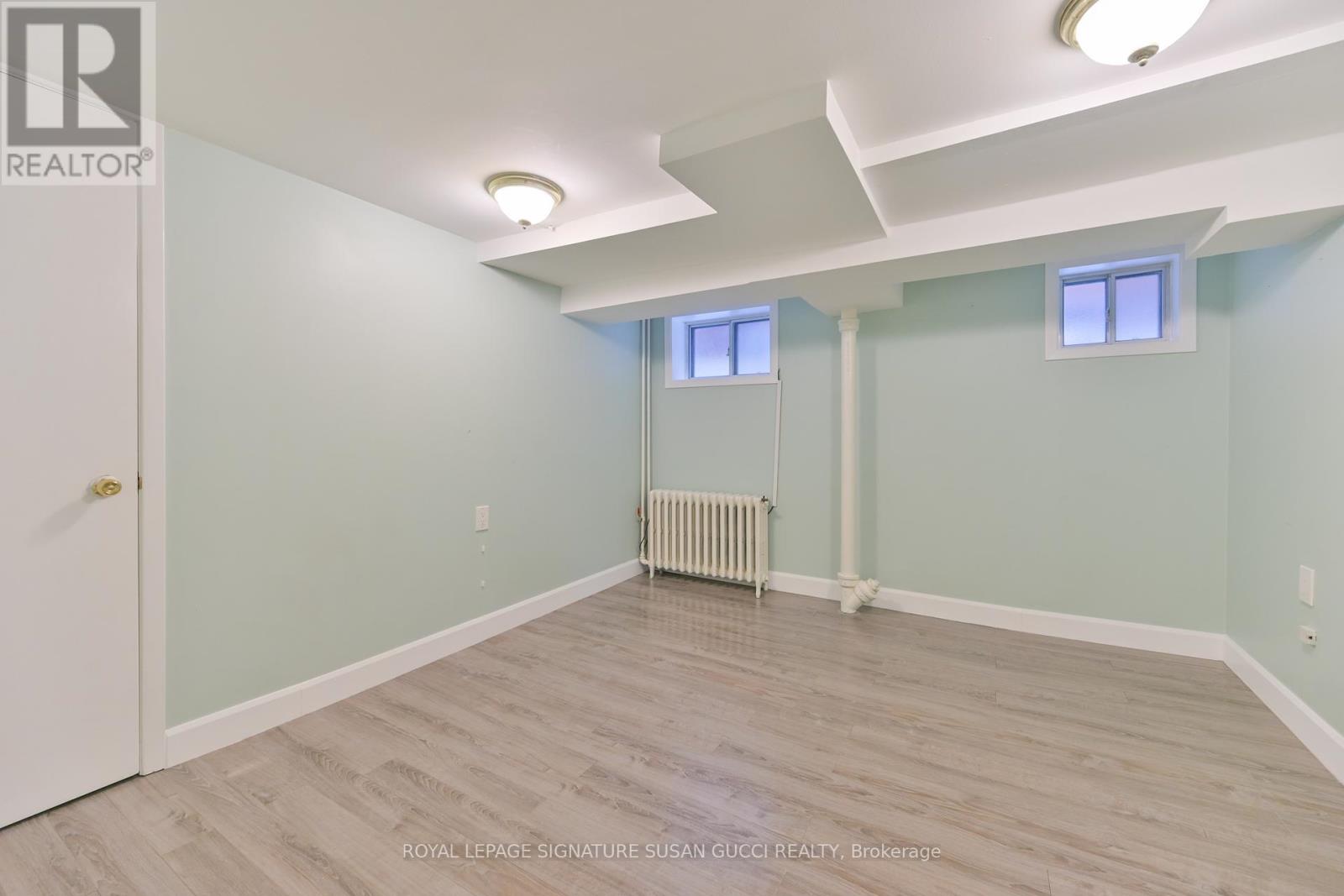40 Lankin Boulevard Toronto, Ontario M4J 4W8
$3,200 Monthly
***LEASED CONDITIONAL AWAITING DEPOSIT*** Classic All Brick East York Bungalow Ready For You To Call Home! Corner Lot And Large Windows Allow For Ample Light To Flow Through The Home. Large Rec Room And Kitchenette Located In The Basement. Private Driveway And Attached Garage Combine For 3 Parking Spots Total. Enjoy A Large Private Backyard Ideal For Spending Time With Family Or Hosting Summer BBQs. Sought After Diefenbaker Elementary & Cosburn Middle Schools. Nearby Farmers Market And Close Access To Taylor Creek Park And Torontos Extensive Ravine System With Miles Of Paved Trails For An Active Lifestyle. Only A 2 Minute Walk To Local Shops Such As Starbucks, LCBO, Local Restaurants, And A Quick Drive To The Danforth And All It Has To Offer. Easy Access To The DVP And A Few Short Bus Stops To Coxwell Subway Or Catch A Bus To Broadview Station To Catch The Street Car. (id:58043)
Property Details
| MLS® Number | E11923340 |
| Property Type | Single Family |
| Neigbourhood | Olde East York Village |
| Community Name | Danforth Village-East York |
| ParkingSpaceTotal | 3 |
| Structure | Porch |
Building
| BathroomTotal | 2 |
| BedroomsAboveGround | 2 |
| BedroomsBelowGround | 1 |
| BedroomsTotal | 3 |
| ArchitecturalStyle | Bungalow |
| BasementDevelopment | Finished |
| BasementType | N/a (finished) |
| ConstructionStyleAttachment | Detached |
| ExteriorFinish | Brick |
| FlooringType | Laminate |
| FoundationType | Block |
| HeatingFuel | Natural Gas |
| HeatingType | Radiant Heat |
| StoriesTotal | 1 |
| Type | House |
| UtilityWater | Municipal Water |
Parking
| Attached Garage |
Land
| Acreage | No |
| Sewer | Sanitary Sewer |
| SizeDepth | 104 Ft ,4 In |
| SizeFrontage | 29 Ft |
| SizeIrregular | 29 X 104.41 Ft |
| SizeTotalText | 29 X 104.41 Ft |
Rooms
| Level | Type | Length | Width | Dimensions |
|---|---|---|---|---|
| Basement | Recreational, Games Room | 3.33 m | 6.44 m | 3.33 m x 6.44 m |
| Basement | Bedroom 3 | 3.24 m | 3.63 m | 3.24 m x 3.63 m |
| Main Level | Living Room | 7.05 m | 4.8 m | 7.05 m x 4.8 m |
| Main Level | Dining Room | 7.05 m | 4.8 m | 7.05 m x 4.8 m |
| Main Level | Kitchen | 4.656 m | 2.85 m | 4.656 m x 2.85 m |
| Main Level | Bedroom | 3.59 m | 3.61 m | 3.59 m x 3.61 m |
| Main Level | Bedroom 2 | 3.59 m | 2.92 m | 3.59 m x 2.92 m |
Utilities
| Cable | Available |
| Sewer | Available |
Interested?
Contact us for more information
Jonathan Gucci
Salesperson
1062 Coxwell Ave
Toronto, Ontario M4C 3G5



























