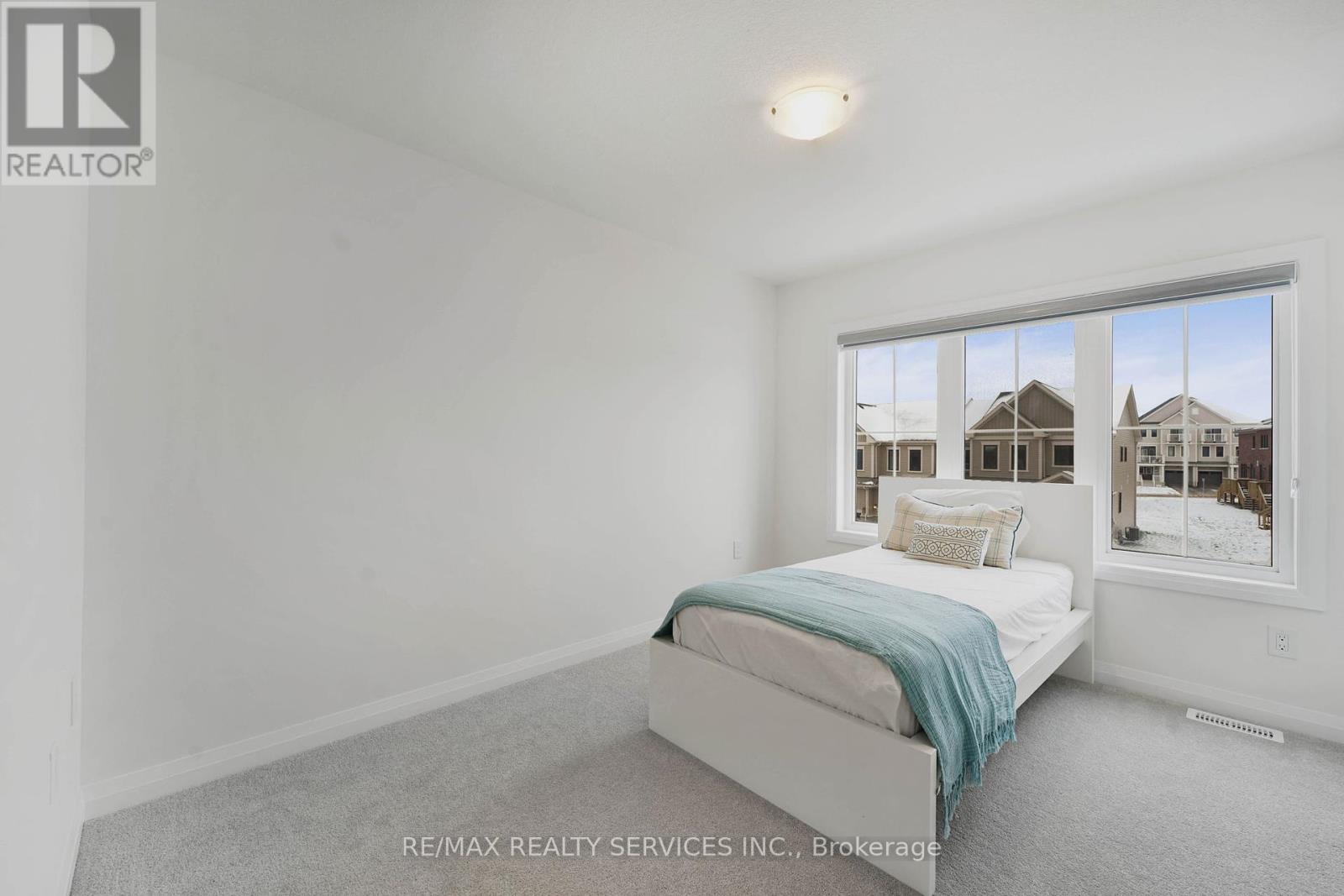40 Lonsdale Road Haldimand, Ontario N3W 1E5
$2,500 Monthly
Available Immediately! This Brand-new 3-bedroom End-unit Corner-lot Home Offers A Spacious Open Layout With 9 Ft Ceilings, Large Windows, And Elegant Hardwood Floors On The Main Level. The Modern Kitchen Features Brand-new Appliances, Complemented By An Oak Staircase, Upgraded Tiling, And Stylish Zebra Blinds. Upstairs Boasts 2nd-floor Laundry And Generously Sized Bedrooms. Conveniently Located Minutes From Hamilton Airport, Grocery Stores, And Essential Amenities, This Home Combines Luxury And Practicality. Dont Miss Outcontact Us Today! (id:58043)
Property Details
| MLS® Number | X11888358 |
| Property Type | Single Family |
| Community Name | Haldimand |
| ParkingSpaceTotal | 3 |
Building
| BathroomTotal | 3 |
| BedroomsAboveGround | 3 |
| BedroomsTotal | 3 |
| Appliances | Dishwasher, Dryer, Refrigerator, Stove, Washer, Window Coverings |
| BasementType | Full |
| ConstructionStyleAttachment | Attached |
| CoolingType | Central Air Conditioning |
| ExteriorFinish | Brick |
| FlooringType | Hardwood, Ceramic |
| HalfBathTotal | 1 |
| HeatingFuel | Natural Gas |
| HeatingType | Forced Air |
| StoriesTotal | 2 |
| SizeInterior | 1499.9875 - 1999.983 Sqft |
| Type | Row / Townhouse |
| UtilityWater | Municipal Water |
Parking
| Attached Garage |
Land
| Acreage | No |
| Sewer | Sanitary Sewer |
| SizeDepth | 96 Ft |
| SizeFrontage | 30 Ft |
| SizeIrregular | 30 X 96 Ft |
| SizeTotalText | 30 X 96 Ft|under 1/2 Acre |
Rooms
| Level | Type | Length | Width | Dimensions |
|---|---|---|---|---|
| Main Level | Living Room | 6.7 m | 3.23 m | 6.7 m x 3.23 m |
| Main Level | Kitchen | 2.74 m | 2.7 m | 2.74 m x 2.7 m |
| Main Level | Eating Area | 2.74 m | 2.7 m | 2.74 m x 2.7 m |
| Upper Level | Primary Bedroom | 4.02 m | 4.27 m | 4.02 m x 4.27 m |
| Upper Level | Bedroom 2 | 2.99 m | 3.53 m | 2.99 m x 3.53 m |
| Upper Level | Bedroom 3 | 2.74 m | 3.66 m | 2.74 m x 3.66 m |
https://www.realtor.ca/real-estate/27727976/40-lonsdale-road-haldimand-haldimand
Interested?
Contact us for more information
Jaspreet Arora
Salesperson
295 Queen St E, Suite B
Brampton, Ontario L6W 3R1



























