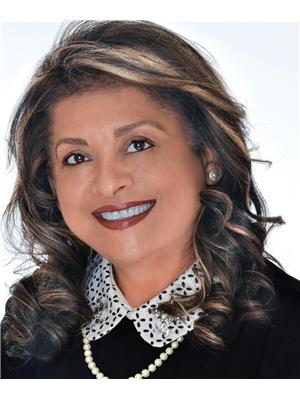40 Palace Street Unit# J5 Kitchener, Ontario N2E 0L2
$2,300 MonthlyProperty Management
Welcome to a brand new stack townhome, never lived in. Features 2 bedrooms, 2.5 baths, available For RENT in the most desirable area of Kitchener. Few minutes walk to bus stop, shopping, banks, public schools ,McLennan Park with abundance of amenities, playground, dog park, trails and many more. When you enter the foyer, it leads you to an open concept kitchen with Stainless steel appliances, extended kitchen cabinets, quartz countertop kitchen island with breakfast bar along with a spacious and bright living room. A sliding door opens to the outside balcony to enjoy your morning or evening tea or coffee. Third floor boasts a master bedroom with a walk-in closet and 3pc ensuite bathroom with glass standing shower. Another bedroom with a 4 pc bathroom. upstairs convenient Laundry. Few minutes drive to Hwy 7 & 8, St Mary's General Hospital and sunrise shopping Centre. (id:58043)
Property Details
| MLS® Number | 40741034 |
| Property Type | Single Family |
| Neigbourhood | Laurentian Hills |
| Amenities Near By | Park, Playground, Schools, Shopping |
| Equipment Type | Rental Water Softener, Water Heater |
| Features | Balcony |
| Parking Space Total | 1 |
| Rental Equipment Type | Rental Water Softener, Water Heater |
Building
| Bathroom Total | 3 |
| Bedrooms Above Ground | 2 |
| Bedrooms Total | 2 |
| Appliances | Dishwasher, Dryer, Microwave, Refrigerator, Stove, Water Softener, Washer, Window Coverings |
| Architectural Style | 2 Level |
| Basement Type | None |
| Construction Style Attachment | Attached |
| Cooling Type | Central Air Conditioning |
| Exterior Finish | Brick Veneer, Concrete, Vinyl Siding |
| Half Bath Total | 1 |
| Heating Type | Forced Air |
| Stories Total | 2 |
| Size Interior | 1,118 Ft2 |
| Type | Row / Townhouse |
| Utility Water | Municipal Water |
Land
| Access Type | Highway Access |
| Acreage | Yes |
| Land Amenities | Park, Playground, Schools, Shopping |
| Sewer | Municipal Sewage System |
| Size Frontage | 551 Ft |
| Size Irregular | 2.21 |
| Size Total | 2.21 Ac|unknown |
| Size Total Text | 2.21 Ac|unknown |
| Zoning Description | M2 |
Rooms
| Level | Type | Length | Width | Dimensions |
|---|---|---|---|---|
| Second Level | 2pc Bathroom | Measurements not available | ||
| Second Level | Dining Room | 7'8'' x 11'5'' | ||
| Second Level | Family Room | 10'10'' x 11'1'' | ||
| Second Level | Kitchen | 14'8'' x 7'8'' | ||
| Third Level | Bedroom | 9'0'' x 13'8'' | ||
| Third Level | Primary Bedroom | 9'1'' x 12'2'' | ||
| Third Level | 4pc Bathroom | Measurements not available | ||
| Third Level | Full Bathroom | Measurements not available |
https://www.realtor.ca/real-estate/28474896/40-palace-street-unit-j5-kitchener
Contact Us
Contact us for more information

Lucy Ibrahiem
Salesperson
(519) 579-3442
www.lucyibrahiem.com
901 Victoria St. N.
Kitchener, Ontario N2B 3C3
(519) 579-4110
(519) 579-3442
www.remaxtwincity.com/

Norma Surial
Salesperson
(519) 579-3442
901 Victoria St. N.
Kitchener, Ontario N2B 3C3
(519) 579-4110
(519) 579-3442
www.remaxtwincity.com/





























