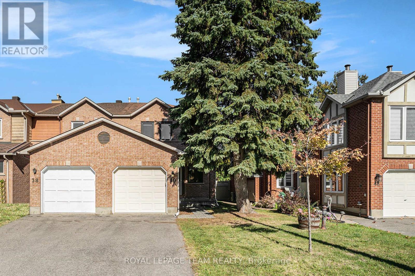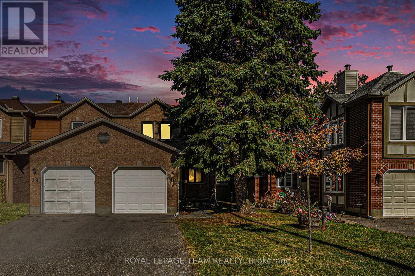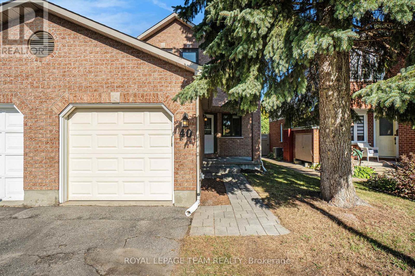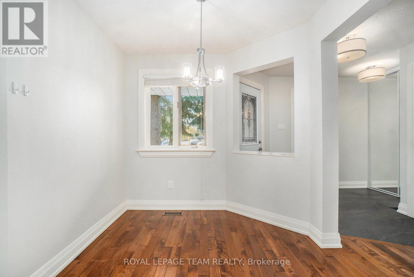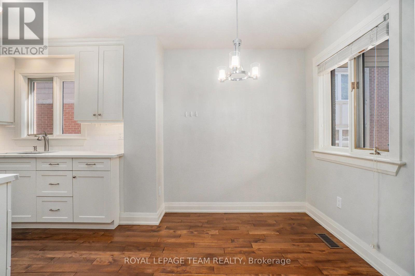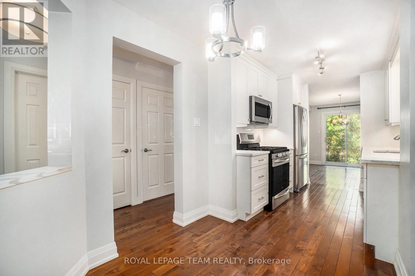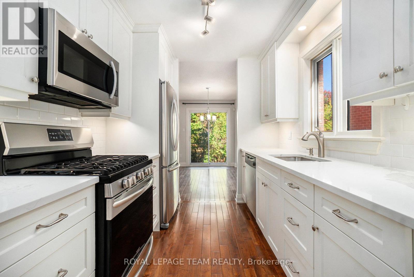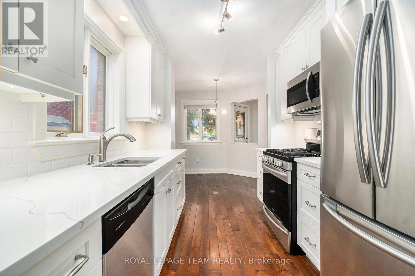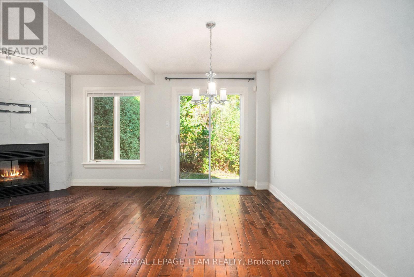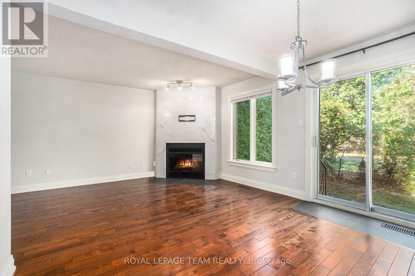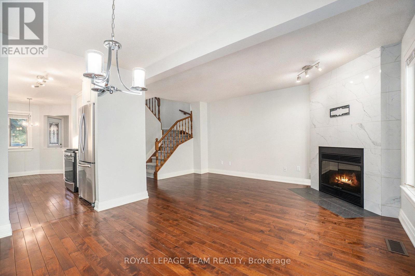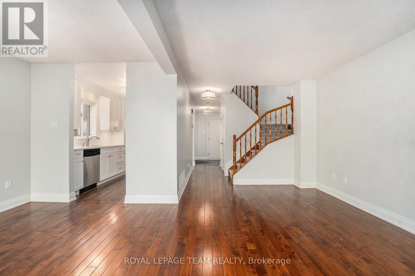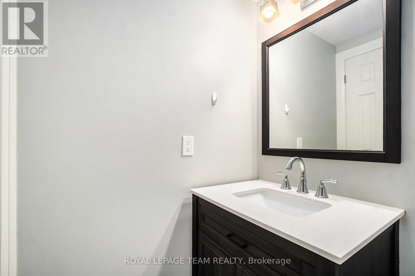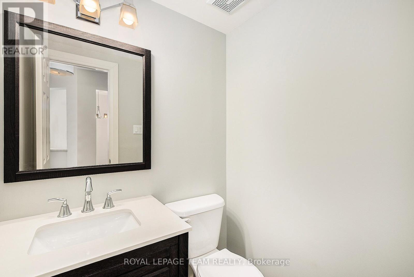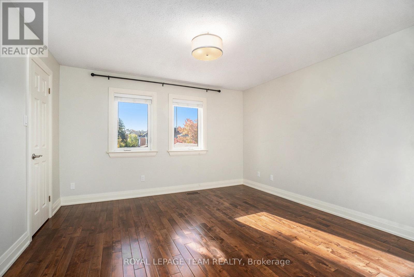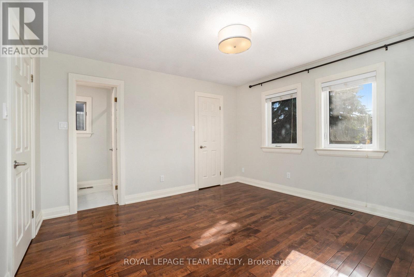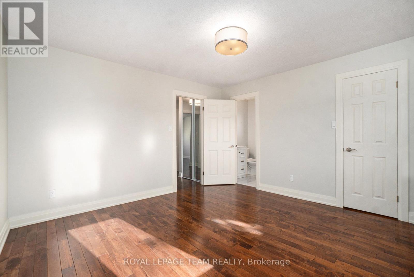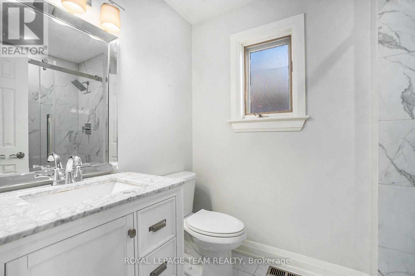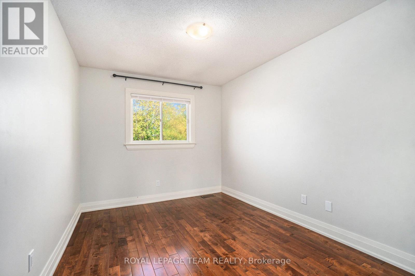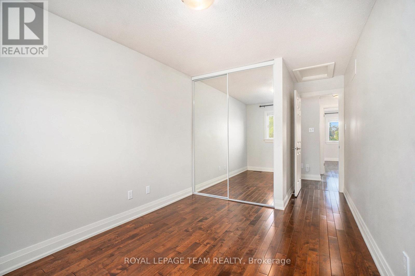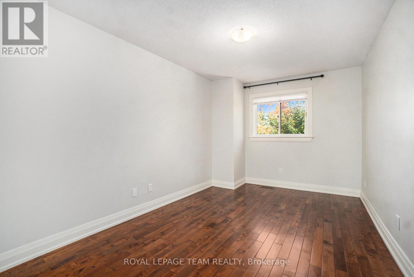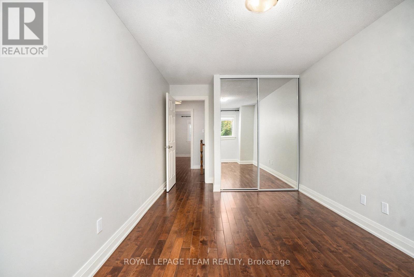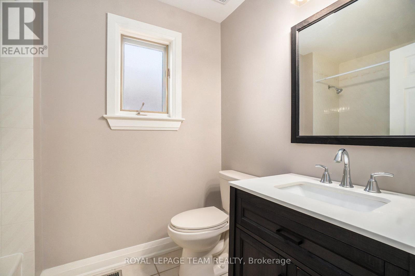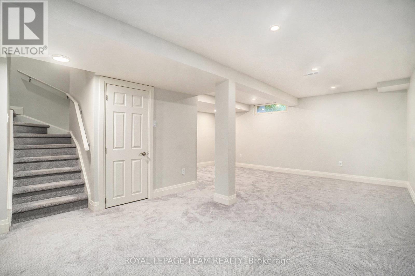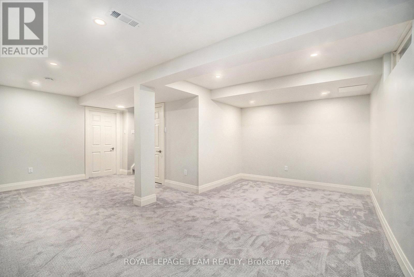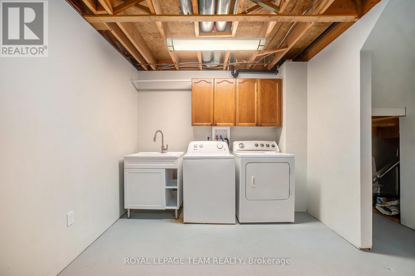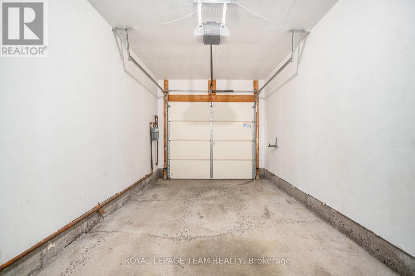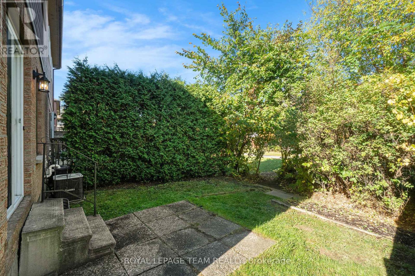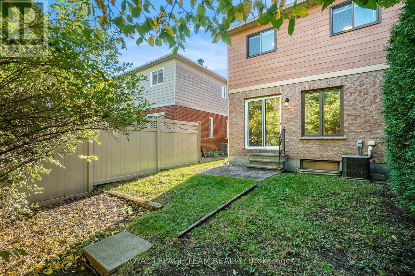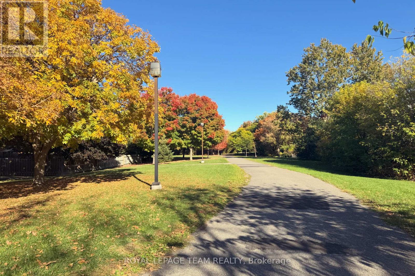40 Southport Drive Ottawa, Ontario K1T 3E7
$2,550 Monthly
Welcome to this beautifully renovated 3-bedroom, 3-bathroom home in the highly sought-after and family-friendly Greenboro/Hunt Club neighboUrhood, a rare find. Expansive, sun-filled windows fill the space with natural light. Elegant hardwood flooring flows seamlessly across the main and second levels. The gourmet kitchen is a true highlight, featuring sleek quartz countertops and premium stainless-steel appliances, including a double French-door refrigerator and a high-end gas stove. Ample pot drawers provide exceptional storage, while the adjacent breakfast/coffee nook adds a touch of daily practicality. Upstairs, the spacious primary suite includes a walk-in closet and a private ensuite with a porcelain tiled stand-up shower. Two additional bedrooms are generously sized and feature abundant closet space with full-length mirrors. The finished basement, complete with pot lighting, offers versatile space ideal for a home gym, recreational area, or additional storage. Outdoors, the private backyard is framed by mature trees, providing a peaceful and secluded retreat with no rear neighbours. Proximity to shopping centres, schools, public transit (LRT and bus stops), public library, the Greenboro Community Centre (300 meters away),and numerous parks. Don't miss the opportunity to make this remarkable property your new home. No Smoking. (id:58043)
Property Details
| MLS® Number | X12467035 |
| Property Type | Single Family |
| Neigbourhood | Greenboro |
| Community Name | 3806 - Hunt Club Park/Greenboro |
| Amenities Near By | Park, Public Transit, Schools |
| Community Features | Community Centre |
| Equipment Type | Water Heater |
| Features | Flat Site, Level, In Suite Laundry |
| Parking Space Total | 3 |
| Rental Equipment Type | Water Heater |
Building
| Bathroom Total | 3 |
| Bedrooms Above Ground | 3 |
| Bedrooms Total | 3 |
| Age | 31 To 50 Years |
| Amenities | Fireplace(s) |
| Appliances | Dishwasher, Dryer, Garage Door Opener, Microwave, Range, Stove, Washer, Refrigerator |
| Basement Development | Finished |
| Basement Type | Full (finished) |
| Construction Style Attachment | Attached |
| Cooling Type | Central Air Conditioning |
| Exterior Finish | Brick |
| Fireplace Present | Yes |
| Fireplace Total | 1 |
| Flooring Type | Tile, Hardwood |
| Foundation Type | Poured Concrete |
| Half Bath Total | 1 |
| Heating Fuel | Natural Gas |
| Heating Type | Forced Air |
| Stories Total | 2 |
| Size Interior | 1,100 - 1,500 Ft2 |
| Type | Row / Townhouse |
| Utility Water | Municipal Water |
Parking
| Attached Garage | |
| Garage | |
| Tandem |
Land
| Acreage | No |
| Land Amenities | Park, Public Transit, Schools |
| Sewer | Sanitary Sewer |
| Size Depth | 94 Ft |
| Size Frontage | 25 Ft |
| Size Irregular | 25 X 94 Ft ; None |
| Size Total Text | 25 X 94 Ft ; None |
Rooms
| Level | Type | Length | Width | Dimensions |
|---|---|---|---|---|
| Second Level | Primary Bedroom | 3.9 m | 3.9 m | 3.9 m x 3.9 m |
| Second Level | Bedroom 2 | 4.38 m | 2.86 m | 4.38 m x 2.86 m |
| Second Level | Bedroom 3 | 3.56 m | 2.74 m | 3.56 m x 2.74 m |
| Basement | Recreational, Games Room | 2.95 m | 1.98 m | 2.95 m x 1.98 m |
| Basement | Recreational, Games Room | 6.09 m | 3.47 m | 6.09 m x 3.47 m |
| Main Level | Foyer | 3.81 m | 2.13 m | 3.81 m x 2.13 m |
| Main Level | Kitchen | 2.77 m | 2.4 m | 2.77 m x 2.4 m |
| Main Level | Living Room | 4.95 m | 2.97 m | 4.95 m x 2.97 m |
| Main Level | Dining Room | 3.68 m | 2.62 m | 3.68 m x 2.62 m |
| Main Level | Eating Area | 2.62 m | 2.43 m | 2.62 m x 2.43 m |
https://www.realtor.ca/real-estate/28999464/40-southport-drive-ottawa-3806-hunt-club-parkgreenboro
Contact Us
Contact us for more information

Fred Jaja
Salesperson
www.teamjaja.ca/
www.facebook.com/teamjaja.ca
384 Richmond Road
Ottawa, Ontario K2A 0E8
(613) 729-9090
(613) 729-9094
www.teamrealty.ca/


