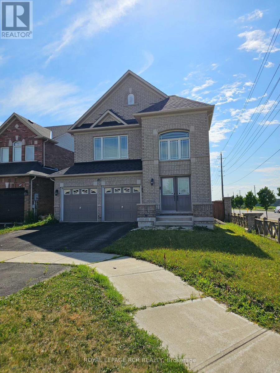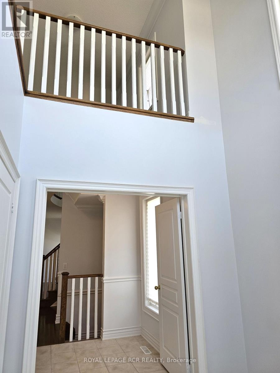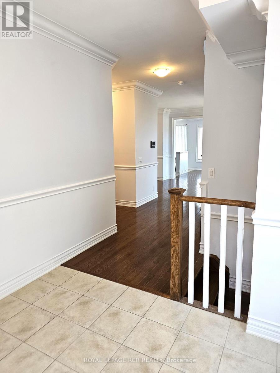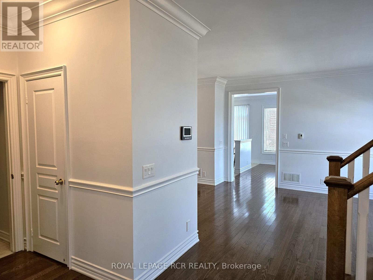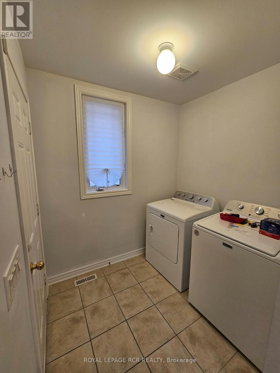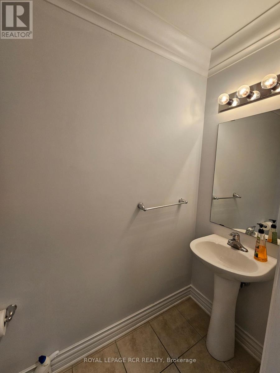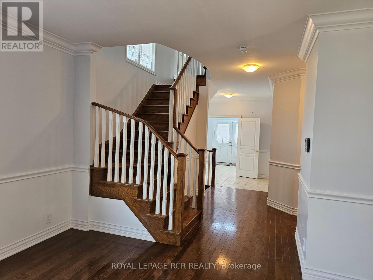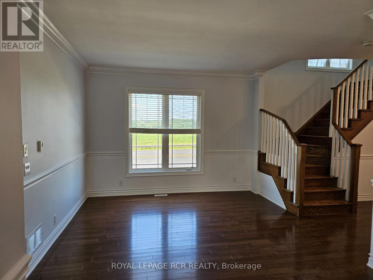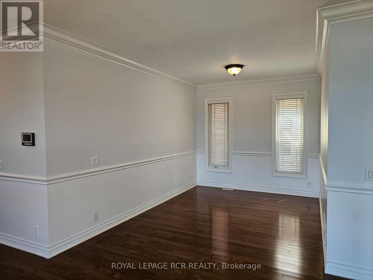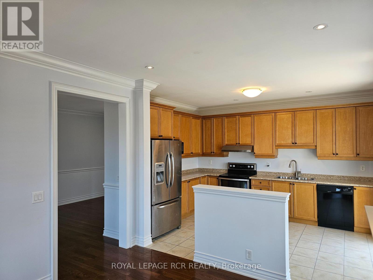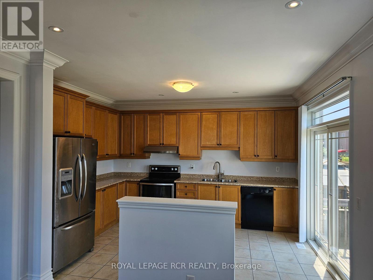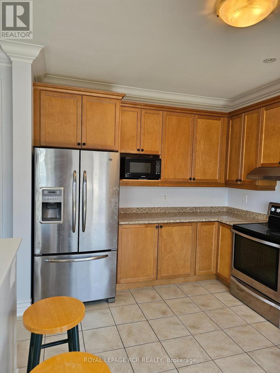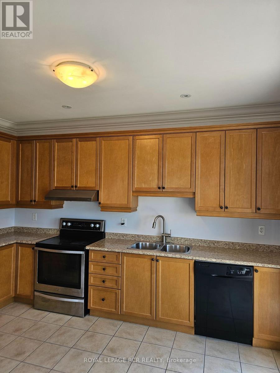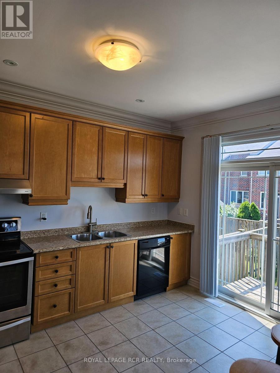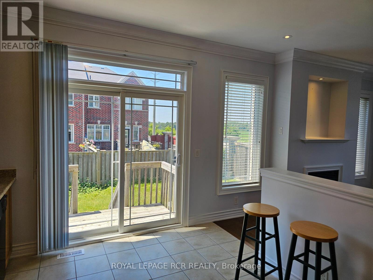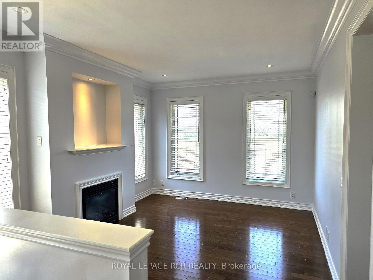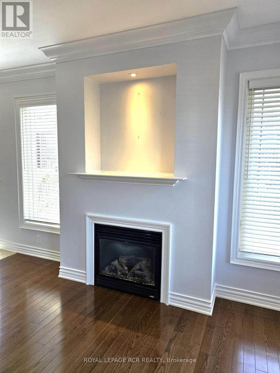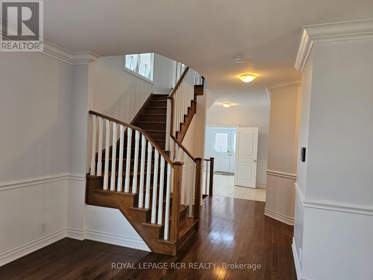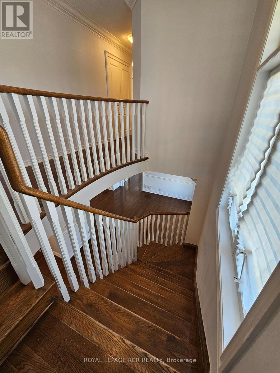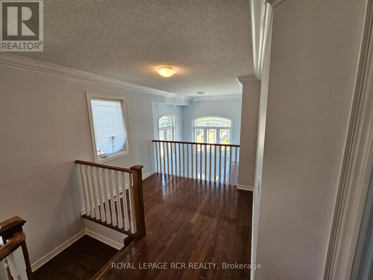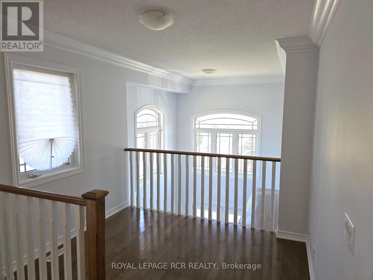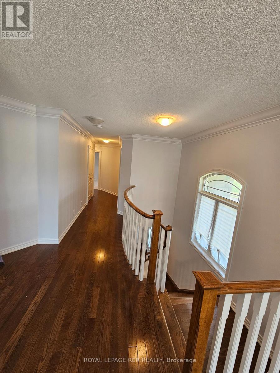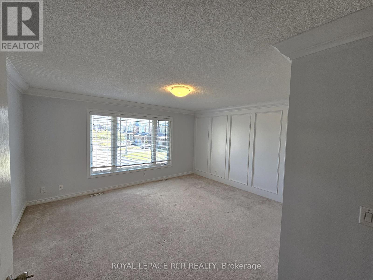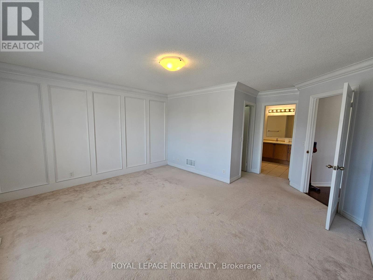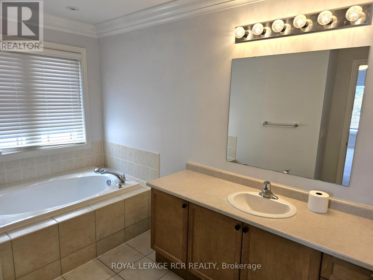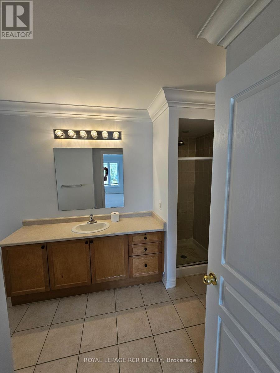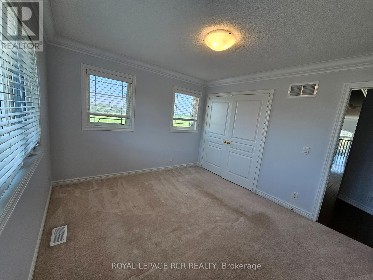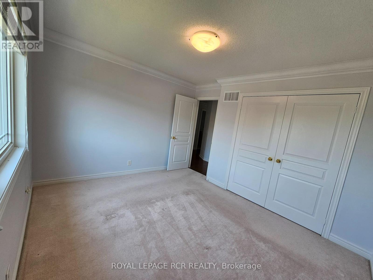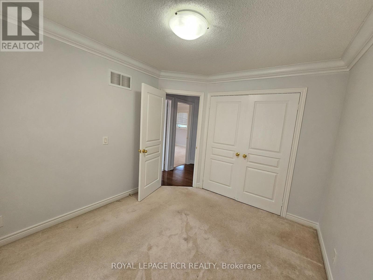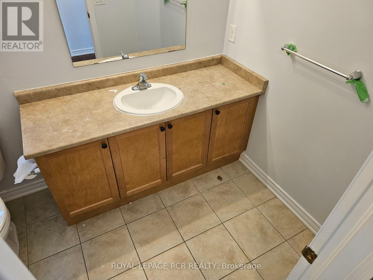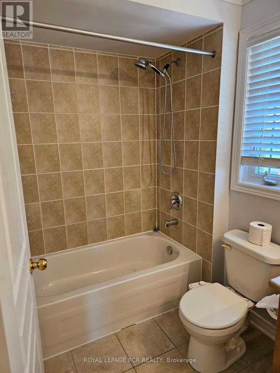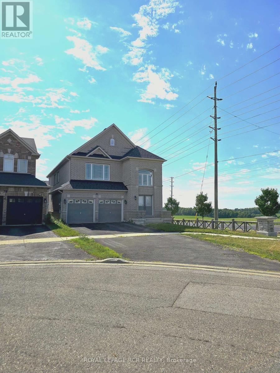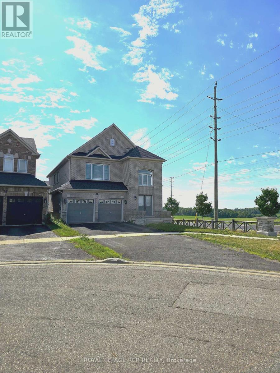40 Thatcher Crescent East Gwillimbury, Ontario L9N 0B8
$3,350 Monthly
Spacious 2-story 4 bedrooms, 2.5 bathrooms, close to schools and parks. All four bedrooms are located on the second floor, creating a private and quiet retreat away from the main living areas. The large primary suite features a walk-in closet and a beautifully appointed en-suite bathroom. Three additional upstairs bedrooms share a full bathroom and provide plenty of space for everyone.The main floor boasts an open-concept layout with a generous living and dining area, perfect for entertaining or relaxing. The modern kitchen with fridge, stove, dishwasher, ample cabinet space and walkout to private backyard. The home also includes a private main floor laundry room and access to the double car garage from inside the house. (id:58043)
Property Details
| MLS® Number | N12316950 |
| Property Type | Single Family |
| Neigbourhood | Harvest Hills |
| Community Name | Rural East Gwillimbury |
| Amenities Near By | Park, Public Transit, Schools |
| Features | Flat Site |
| Parking Space Total | 3 |
Building
| Bathroom Total | 3 |
| Bedrooms Above Ground | 4 |
| Bedrooms Total | 4 |
| Amenities | Fireplace(s) |
| Appliances | Dishwasher, Dryer, Stove, Washer, Refrigerator |
| Construction Style Attachment | Detached |
| Cooling Type | Central Air Conditioning |
| Exterior Finish | Brick |
| Fire Protection | Smoke Detectors |
| Fireplace Present | Yes |
| Fireplace Total | 1 |
| Foundation Type | Unknown |
| Half Bath Total | 1 |
| Heating Fuel | Natural Gas |
| Heating Type | Forced Air |
| Stories Total | 2 |
| Size Interior | 2,500 - 3,000 Ft2 |
| Type | House |
| Utility Water | Municipal Water |
Parking
| Attached Garage | |
| Garage |
Land
| Acreage | No |
| Land Amenities | Park, Public Transit, Schools |
| Sewer | Sanitary Sewer |
| Size Depth | 110 Ft |
| Size Frontage | 42 Ft ,8 In |
| Size Irregular | 42.7 X 110 Ft |
| Size Total Text | 42.7 X 110 Ft |
Rooms
| Level | Type | Length | Width | Dimensions |
|---|---|---|---|---|
| Other | Kitchen | 4.26 m | 3.07 m | 4.26 m x 3.07 m |
| Other | Dining Room | 3.52 m | 2.97 m | 3.52 m x 2.97 m |
| Other | Living Room | 3.76 m | 3.16 m | 3.76 m x 3.16 m |
| Other | Family Room | 4.37 m | 3.64 m | 4.37 m x 3.64 m |
| Other | Primary Bedroom | 4.66 m | 3.98 m | 4.66 m x 3.98 m |
| Other | Bedroom 2 | 3.32 m | 2.89 m | 3.32 m x 2.89 m |
| Other | Bedroom 3 | 3.74 m | 3.15 m | 3.74 m x 3.15 m |
| Other | Bedroom 4 | 3.75 m | 3.37 m | 3.75 m x 3.37 m |
Utilities
| Cable | Available |
| Electricity | Installed |
| Sewer | Installed |
Contact Us
Contact us for more information
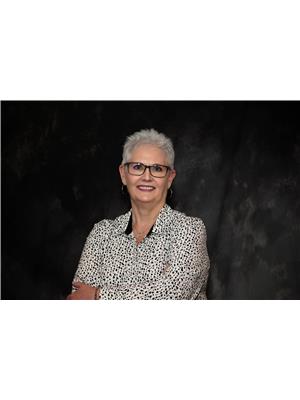
Jennifer Di Paolo
Salesperson
www.jenniferdipaolo.ca/
www.facebook.com/pages/Jennifer-Di-Paolo-Royal-LePage-York-North-Realty/618266728275446
www.linkedin.com/hp/?dnr=GEsGgqOTqhQi1ZdPiELil9CBqhih0ZC88RLy&trk=nav_responsive_tab_home
(905) 836-1212
(905) 836-0820
www.royallepagercr.com/


