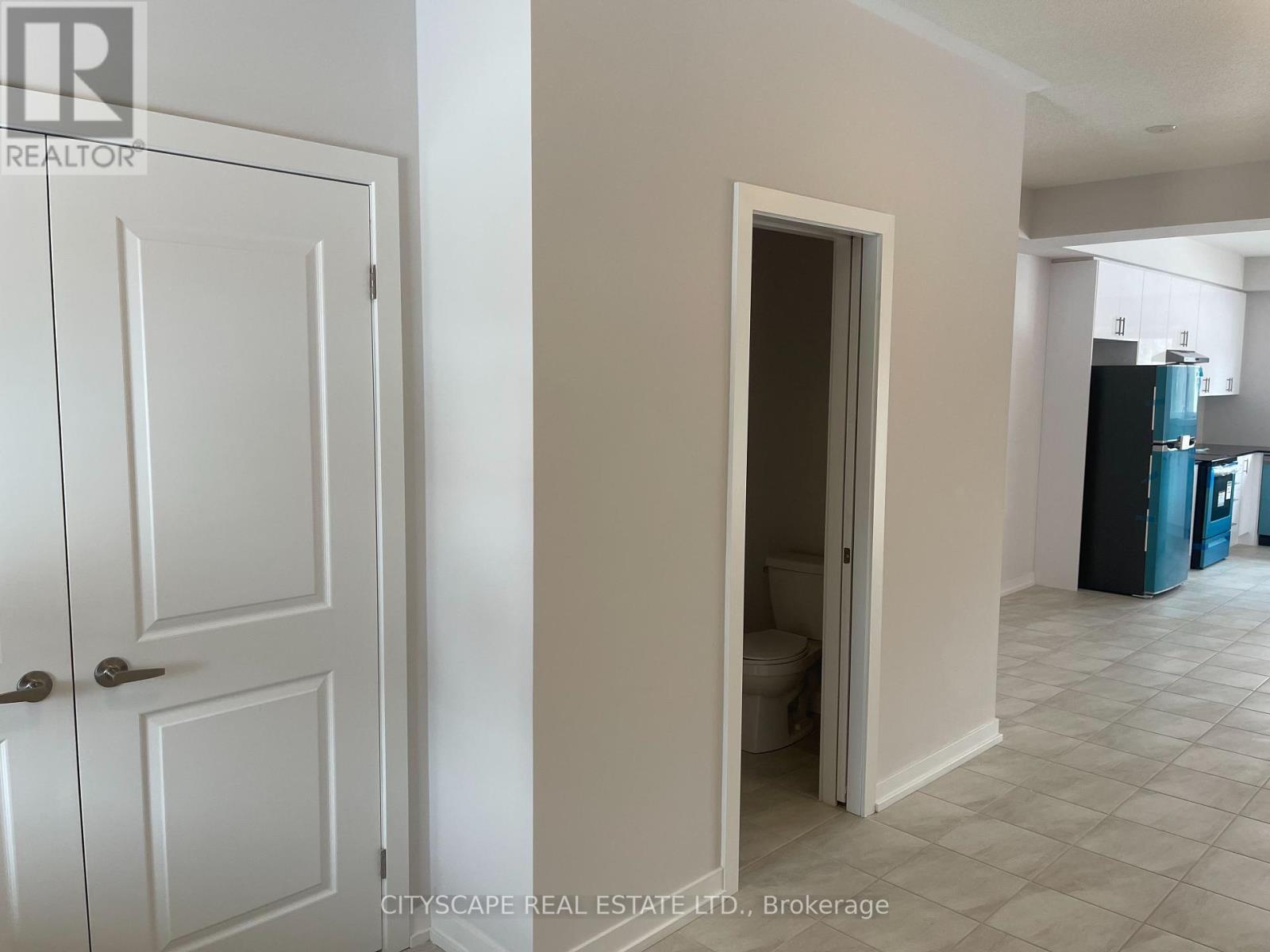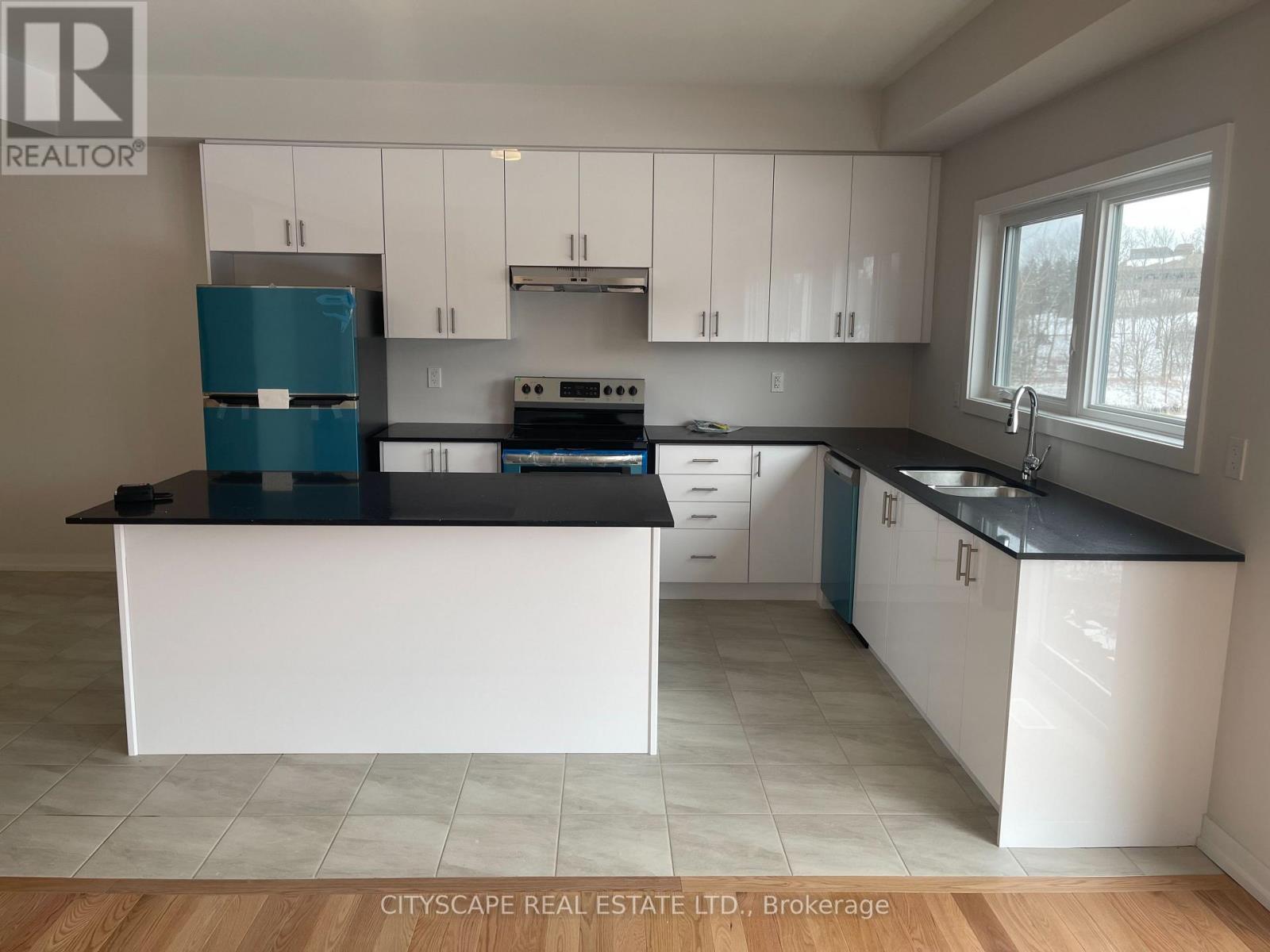40 Trailside Drive Haldimand, Ontario N0A 1S0
$2,800 Monthly
Townsend is centrally located in Haldimand county,ON. only 29 minutes to Brantford and 40 minutes to Hamilton and about an hour to St Catherine.This unique 2 car Garrage townhouse backing to Nanticoke creek, walkout basement.Gourmet kitchen with breakfast bar.Stainless steel applainces and perfectly sun filled living room/dinning room. Tenant/tenants agent Please verify all measurements and all due deligense (id:58043)
Property Details
| MLS® Number | X11899668 |
| Property Type | Single Family |
| Community Name | Haldimand |
| CommunityFeatures | Pet Restrictions |
| ParkingSpaceTotal | 4 |
Building
| BathroomTotal | 3 |
| BedroomsAboveGround | 3 |
| BedroomsTotal | 3 |
| Amenities | Separate Heating Controls |
| Appliances | Water Heater |
| BasementDevelopment | Unfinished |
| BasementType | N/a (unfinished) |
| CoolingType | Central Air Conditioning |
| ExteriorFinish | Brick Facing |
| HalfBathTotal | 1 |
| HeatingFuel | Natural Gas |
| HeatingType | Forced Air |
| StoriesTotal | 2 |
| SizeInterior | 1799.9852 - 1998.983 Sqft |
| Type | Row / Townhouse |
Parking
| Attached Garage |
Land
| Acreage | No |
Rooms
| Level | Type | Length | Width | Dimensions |
|---|---|---|---|---|
| Second Level | Primary Bedroom | 3.65 m | 4.26 m | 3.65 m x 4.26 m |
| Second Level | Bedroom 2 | 3.59 m | 3.32 m | 3.59 m x 3.32 m |
| Second Level | Bedroom 3 | 4 m | 3.65 m | 4 m x 3.65 m |
| Second Level | Bathroom | 2.59 m | 1.52 m | 2.59 m x 1.52 m |
| Second Level | Bathroom | 3.04 m | 1.82 m | 3.04 m x 1.82 m |
| Second Level | Laundry Room | 2.4 m | 1.82 m | 2.4 m x 1.82 m |
| Main Level | Living Room | 4.63 m | 5.05 m | 4.63 m x 5.05 m |
| Main Level | Dining Room | 3.04 m | 3.35 m | 3.04 m x 3.35 m |
| Main Level | Kitchen | 3.04 m | 3.96 m | 3.04 m x 3.96 m |
https://www.realtor.ca/real-estate/27751835/40-trailside-drive-haldimand-haldimand
Interested?
Contact us for more information
Muhammad Azam
Salesperson
885 Plymouth Dr #2
Mississauga, Ontario L5V 0B5




















